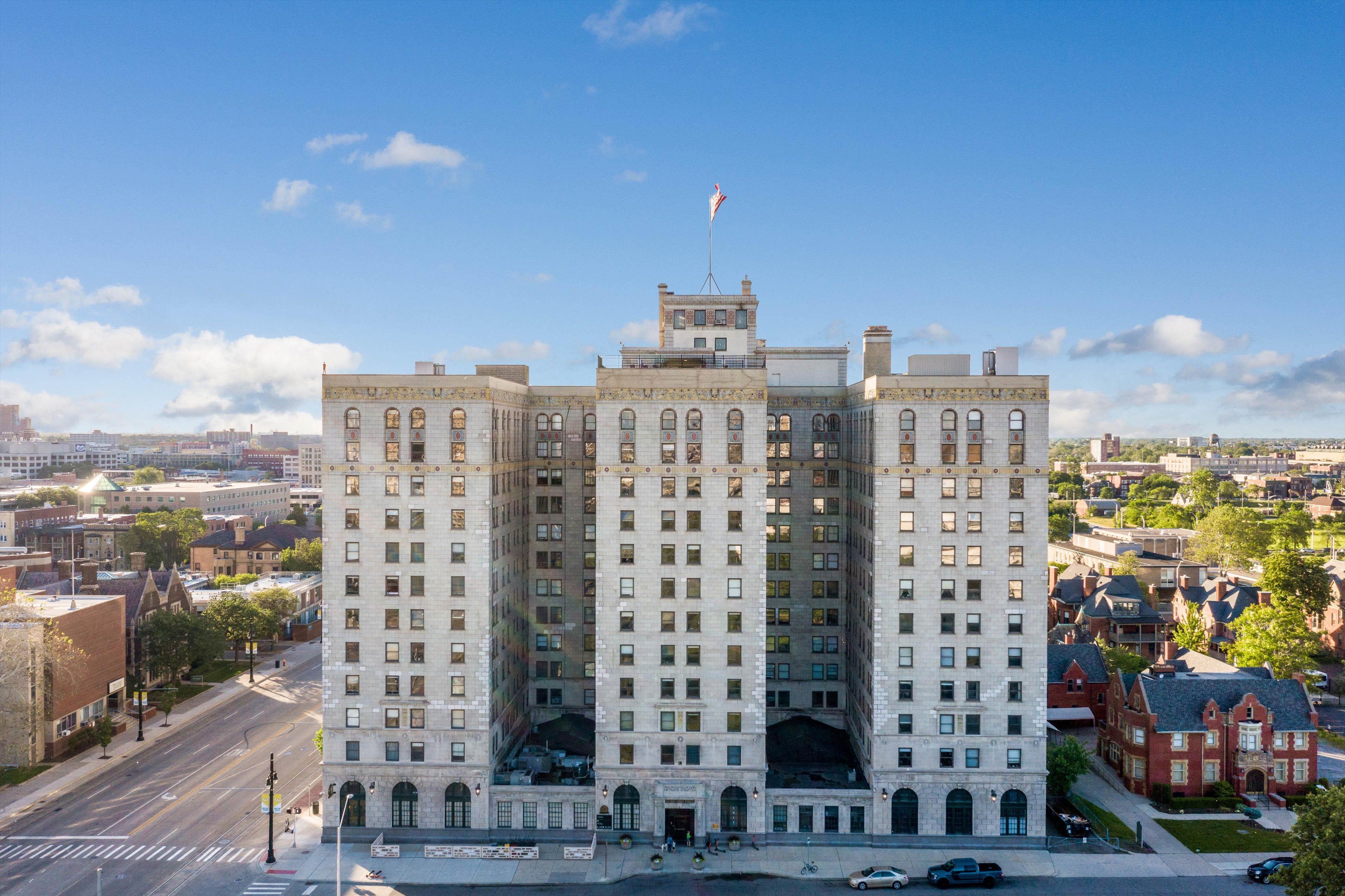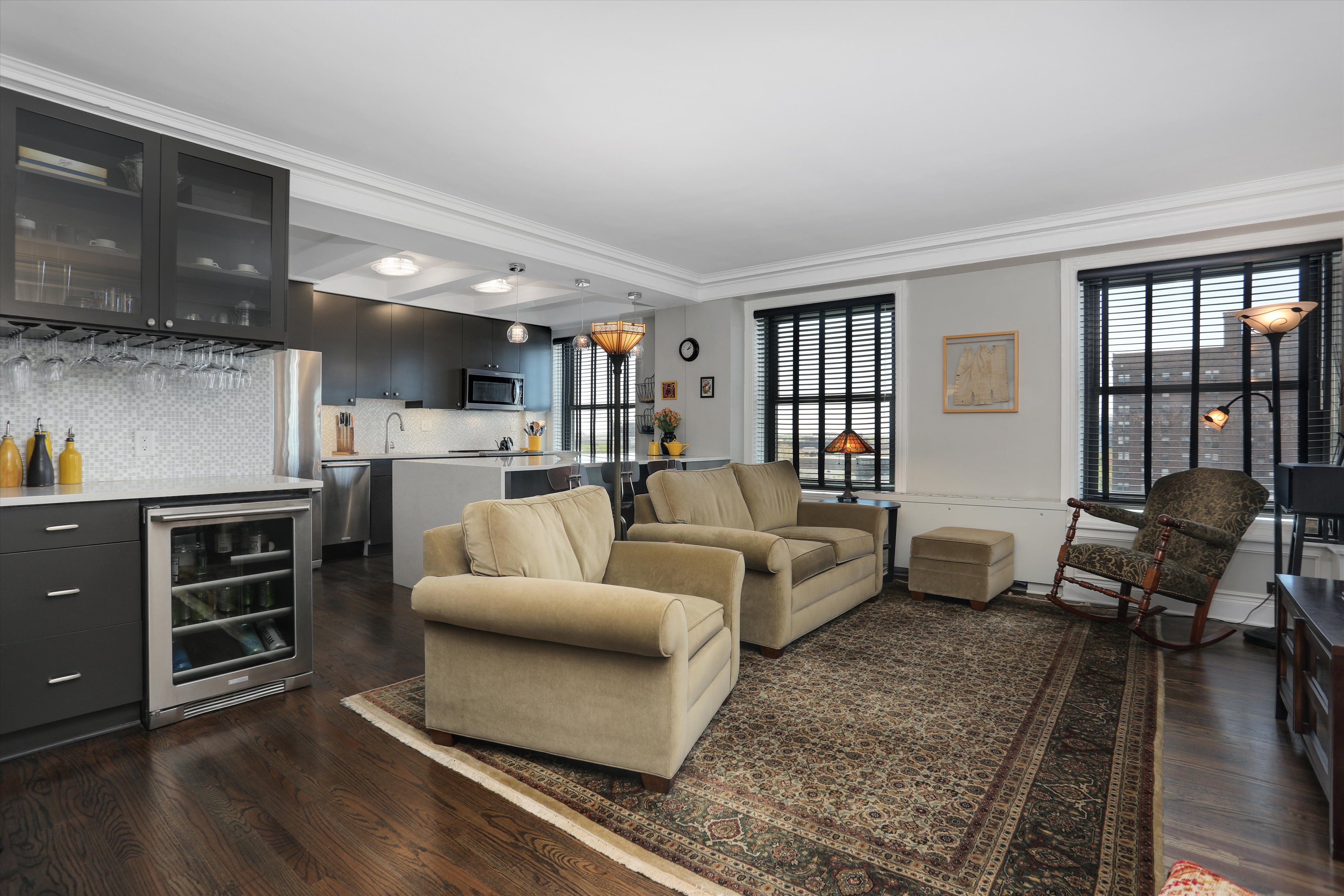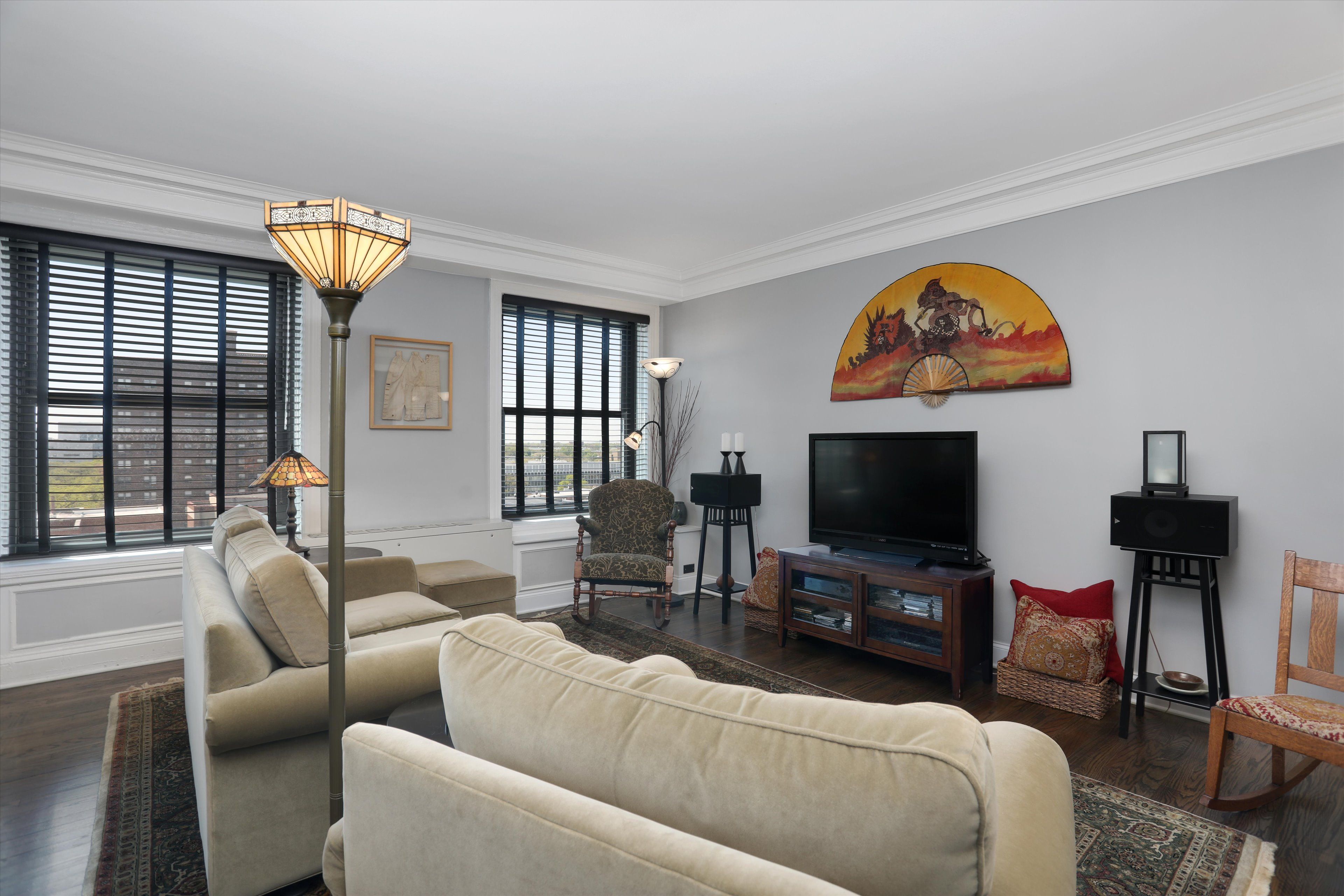


15 E KIRBY ST 822, Detroit, MI 48202
$475,000
3
Beds
2
Baths
1,729
Sq Ft
Single Family
Active
Listed by
Kevin J Wobbe
@Properties Christie'S Int'L R.E. Detroit
313-230-0510
Last updated:
May 24, 2025, 09:54 AM
MLS#
20250034983
Source:
MI REALCOMP
About This Home
Home Facts
Single Family
2 Baths
3 Bedrooms
Built in 1926
Price Summary
475,000
$274 per Sq. Ft.
MLS #:
20250034983
Last Updated:
May 24, 2025, 09:54 AM
Added:
12 day(s) ago
Rooms & Interior
Bedrooms
Total Bedrooms:
3
Bathrooms
Total Bathrooms:
2
Full Bathrooms:
2
Interior
Living Area:
1,729 Sq. Ft.
Structure
Structure
Architectural Style:
High Rise, Historic
Year Built:
1926
Finances & Disclosures
Price:
$475,000
Price per Sq. Ft:
$274 per Sq. Ft.
Contact an Agent
Yes, I would like more information from Coldwell Banker. Please use and/or share my information with a Coldwell Banker agent to contact me about my real estate needs.
By clicking Contact I agree a Coldwell Banker Agent may contact me by phone or text message including by automated means and prerecorded messages about real estate services, and that I can access real estate services without providing my phone number. I acknowledge that I have read and agree to the Terms of Use and Privacy Notice.
Contact an Agent
Yes, I would like more information from Coldwell Banker. Please use and/or share my information with a Coldwell Banker agent to contact me about my real estate needs.
By clicking Contact I agree a Coldwell Banker Agent may contact me by phone or text message including by automated means and prerecorded messages about real estate services, and that I can access real estate services without providing my phone number. I acknowledge that I have read and agree to the Terms of Use and Privacy Notice.