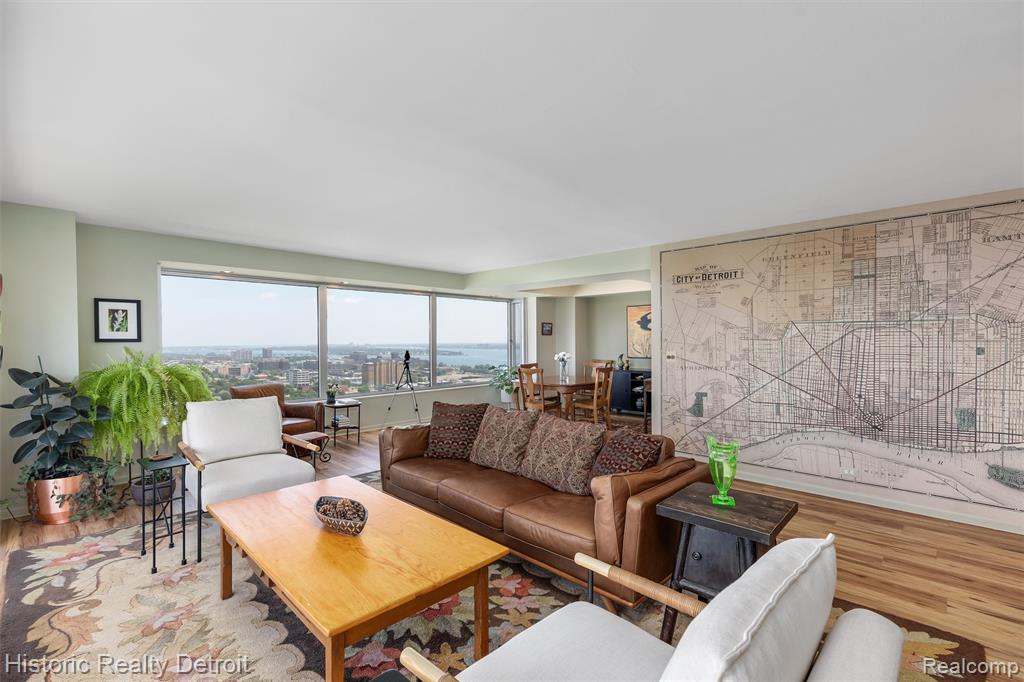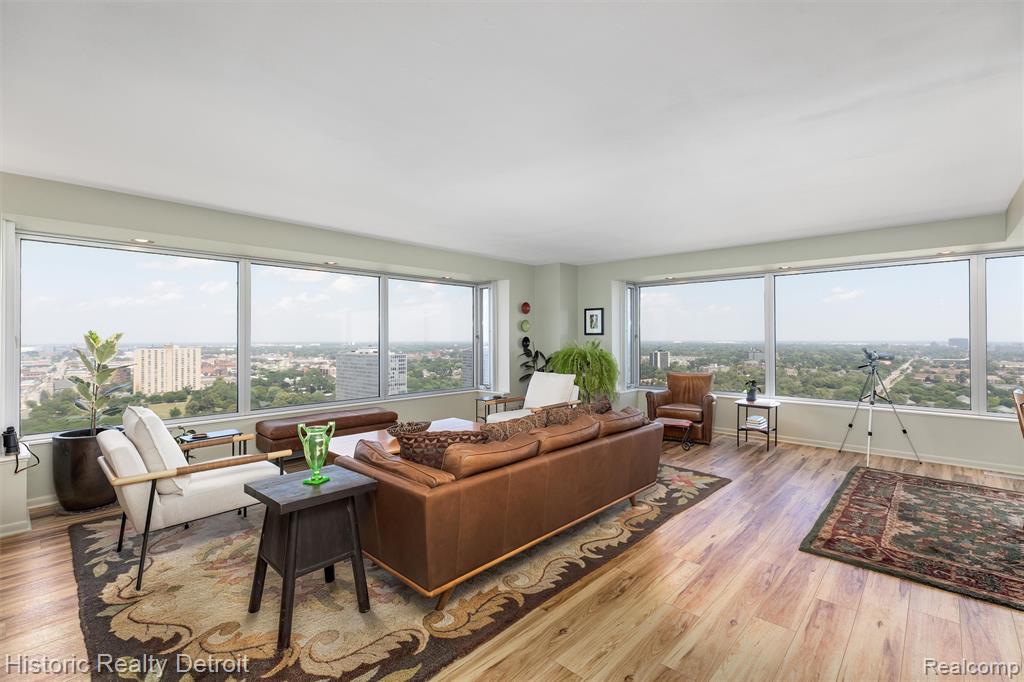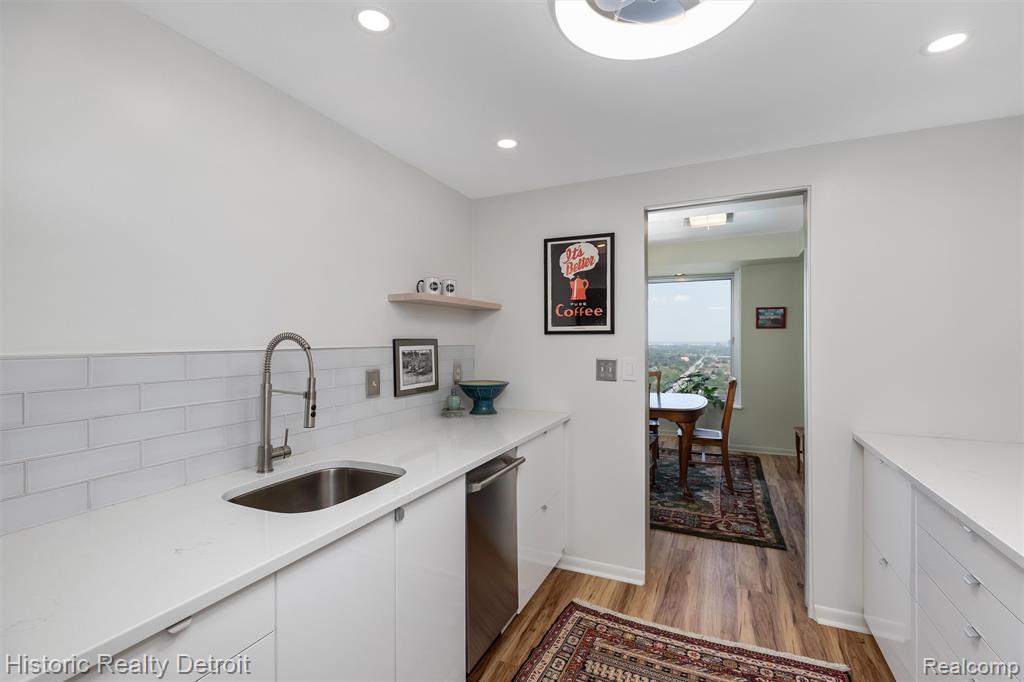


Listed by
Jason Hill
Historic Realty Detroit
313-752-0533
Last updated:
August 6, 2025, 10:13 AM
MLS#
60922367
Source:
MI REALSOURCE
About This Home
Home Facts
Condo
3 Baths
4 Bedrooms
Built in 1964
Price Summary
449,000
$183 per Sq. Ft.
MLS #:
60922367
Last Updated:
August 6, 2025, 10:13 AM
Added:
10 day(s) ago
Rooms & Interior
Bedrooms
Total Bedrooms:
4
Bathrooms
Total Bathrooms:
3
Full Bathrooms:
3
Interior
Living Area:
2,446 Sq. Ft.
Structure
Structure
Architectural Style:
Contemporary
Building Area:
2,446 Sq. Ft.
Year Built:
1964
Finances & Disclosures
Price:
$449,000
Price per Sq. Ft:
$183 per Sq. Ft.
Contact an Agent
Yes, I would like more information from Coldwell Banker. Please use and/or share my information with a Coldwell Banker agent to contact me about my real estate needs.
By clicking Contact I agree a Coldwell Banker Agent may contact me by phone or text message including by automated means and prerecorded messages about real estate services, and that I can access real estate services without providing my phone number. I acknowledge that I have read and agree to the Terms of Use and Privacy Notice.
Contact an Agent
Yes, I would like more information from Coldwell Banker. Please use and/or share my information with a Coldwell Banker agent to contact me about my real estate needs.
By clicking Contact I agree a Coldwell Banker Agent may contact me by phone or text message including by automated means and prerecorded messages about real estate services, and that I can access real estate services without providing my phone number. I acknowledge that I have read and agree to the Terms of Use and Privacy Notice.