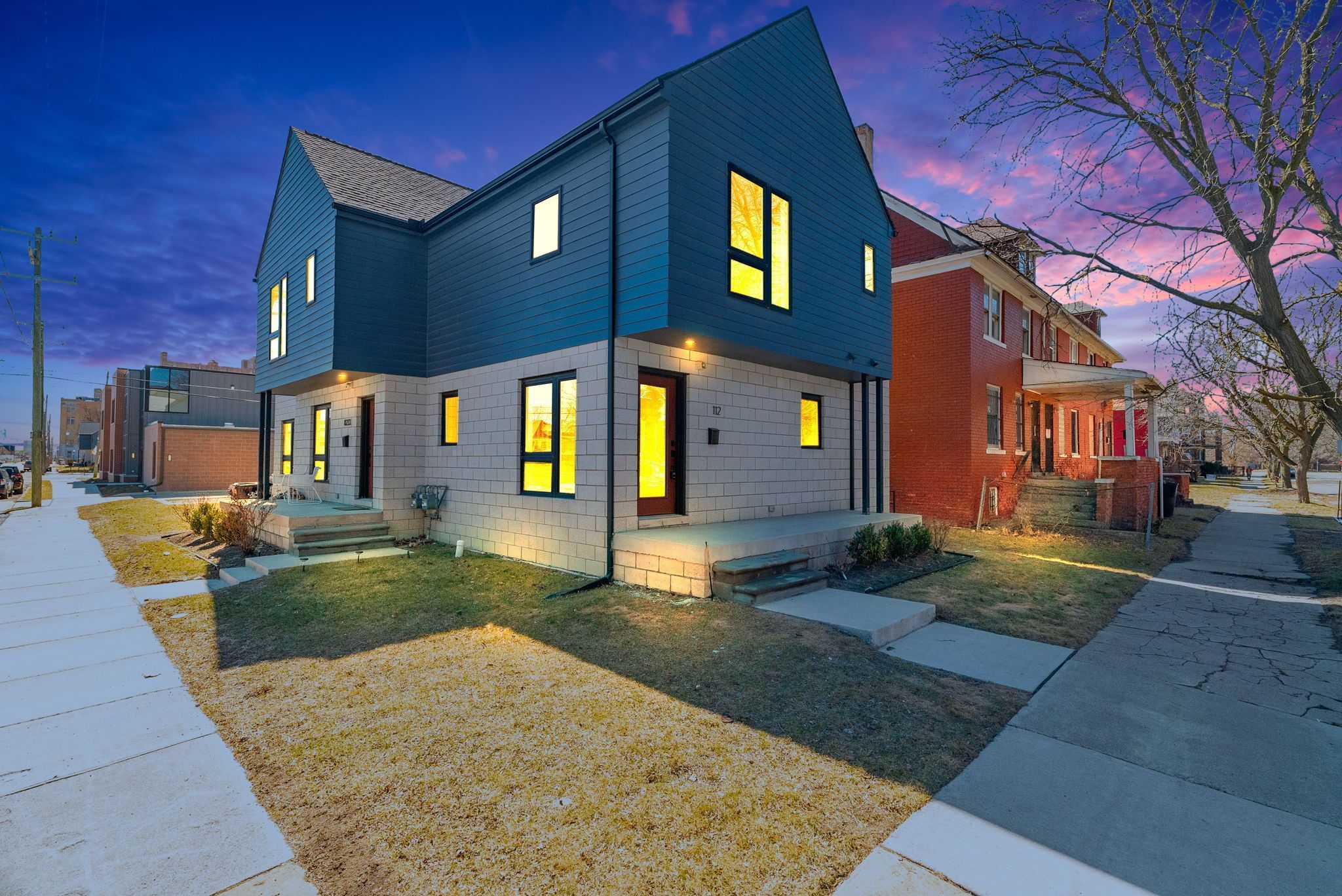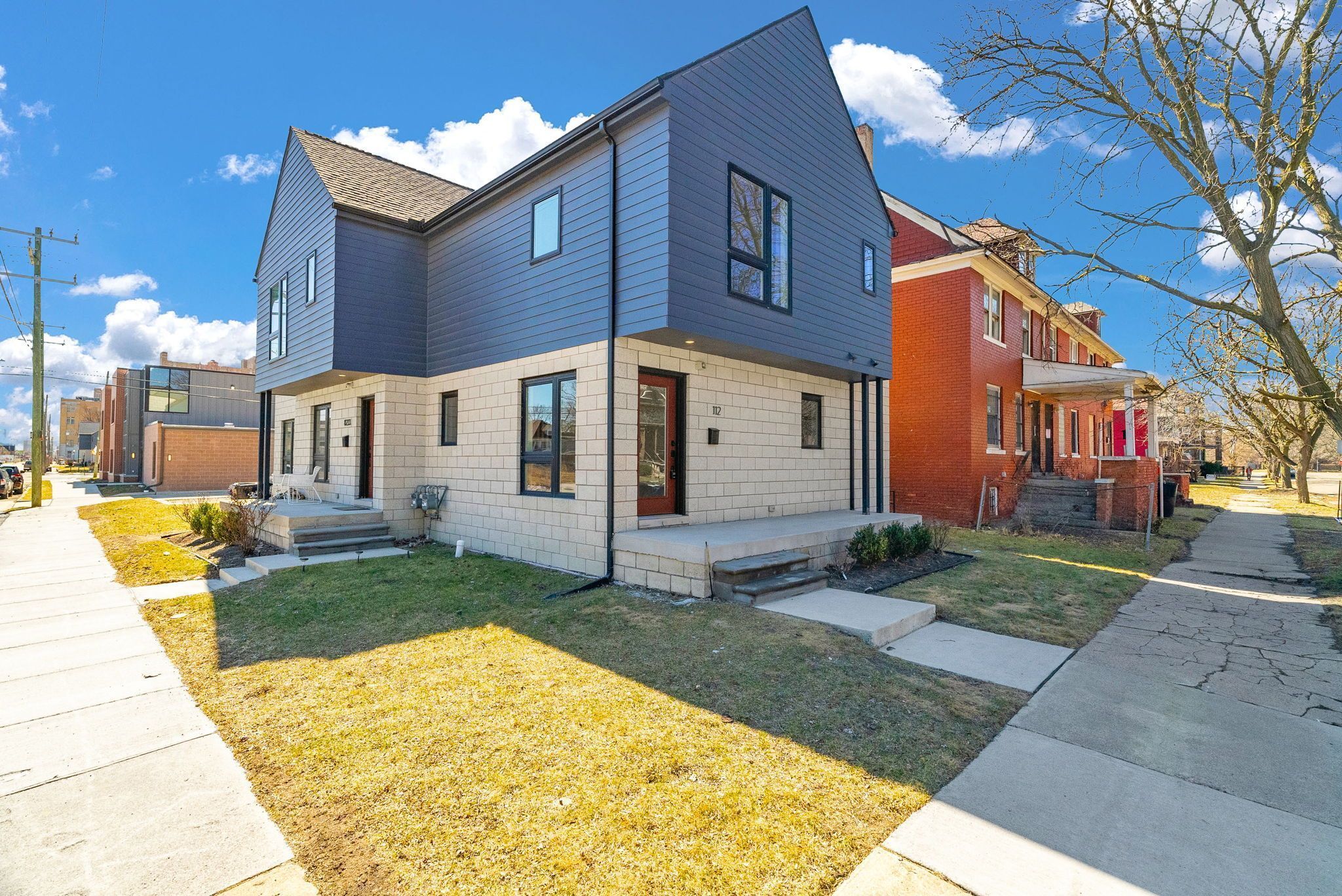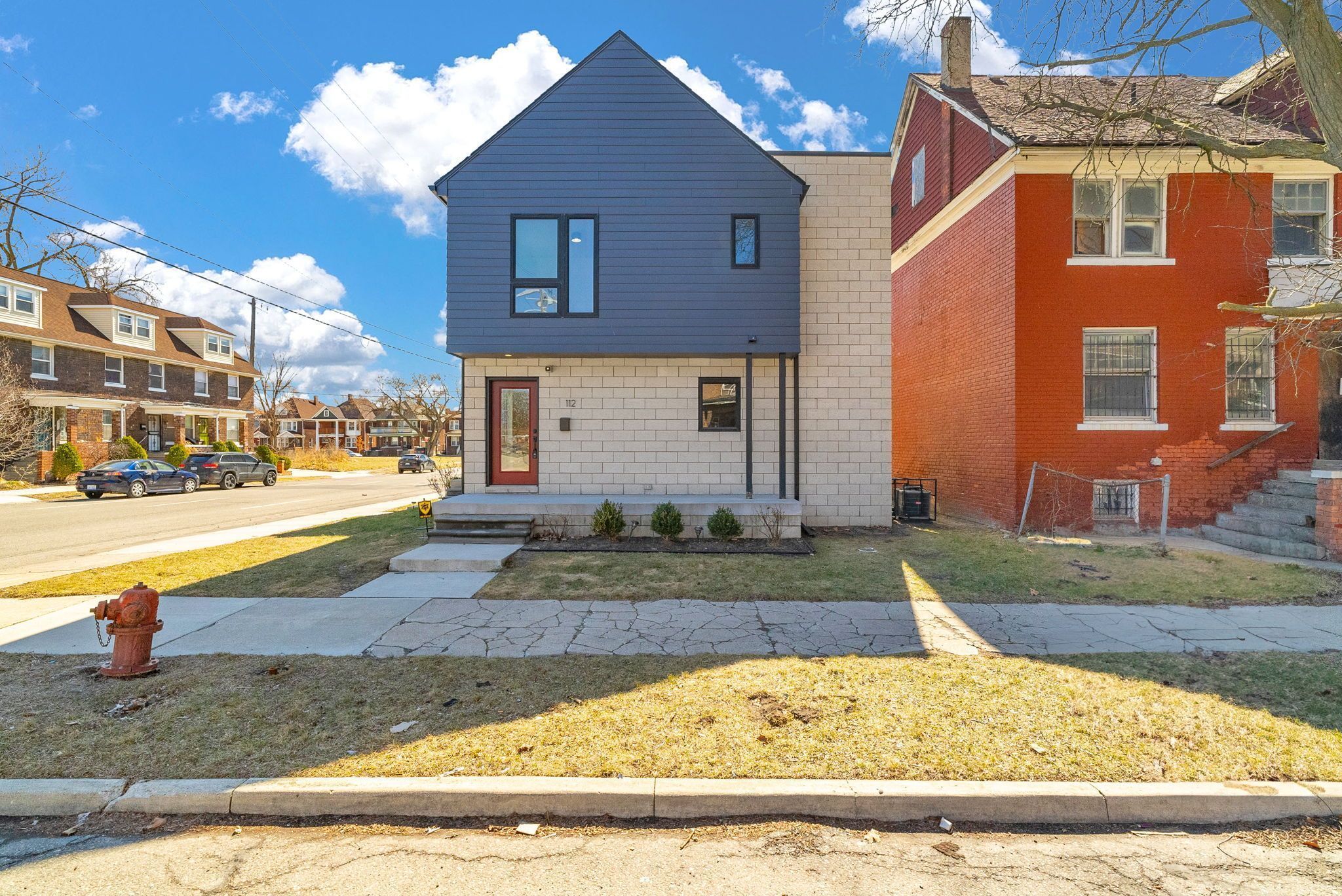


112 MOUNT VERNON ST, Detroit, MI 48202
$259,000
2
Beds
2
Baths
1,120
Sq Ft
Single Family
Active
Listed by
Dominic Shaba
Bernard Shamow
eXp Realty Main
888-501-7085
Last updated:
May 7, 2025, 10:00 AM
MLS#
20250028840
Source:
MI REALCOMP
About This Home
Home Facts
Single Family
2 Baths
2 Bedrooms
Built in 2019
Price Summary
259,000
$231 per Sq. Ft.
MLS #:
20250028840
Last Updated:
May 7, 2025, 10:00 AM
Added:
15 day(s) ago
Rooms & Interior
Bedrooms
Total Bedrooms:
2
Bathrooms
Total Bathrooms:
2
Full Bathrooms:
1
Interior
Living Area:
1,120 Sq. Ft.
Structure
Structure
Architectural Style:
Townhouse
Year Built:
2019
Finances & Disclosures
Price:
$259,000
Price per Sq. Ft:
$231 per Sq. Ft.
Contact an Agent
Yes, I would like more information from Coldwell Banker. Please use and/or share my information with a Coldwell Banker agent to contact me about my real estate needs.
By clicking Contact I agree a Coldwell Banker Agent may contact me by phone or text message including by automated means and prerecorded messages about real estate services, and that I can access real estate services without providing my phone number. I acknowledge that I have read and agree to the Terms of Use and Privacy Notice.
Contact an Agent
Yes, I would like more information from Coldwell Banker. Please use and/or share my information with a Coldwell Banker agent to contact me about my real estate needs.
By clicking Contact I agree a Coldwell Banker Agent may contact me by phone or text message including by automated means and prerecorded messages about real estate services, and that I can access real estate services without providing my phone number. I acknowledge that I have read and agree to the Terms of Use and Privacy Notice.