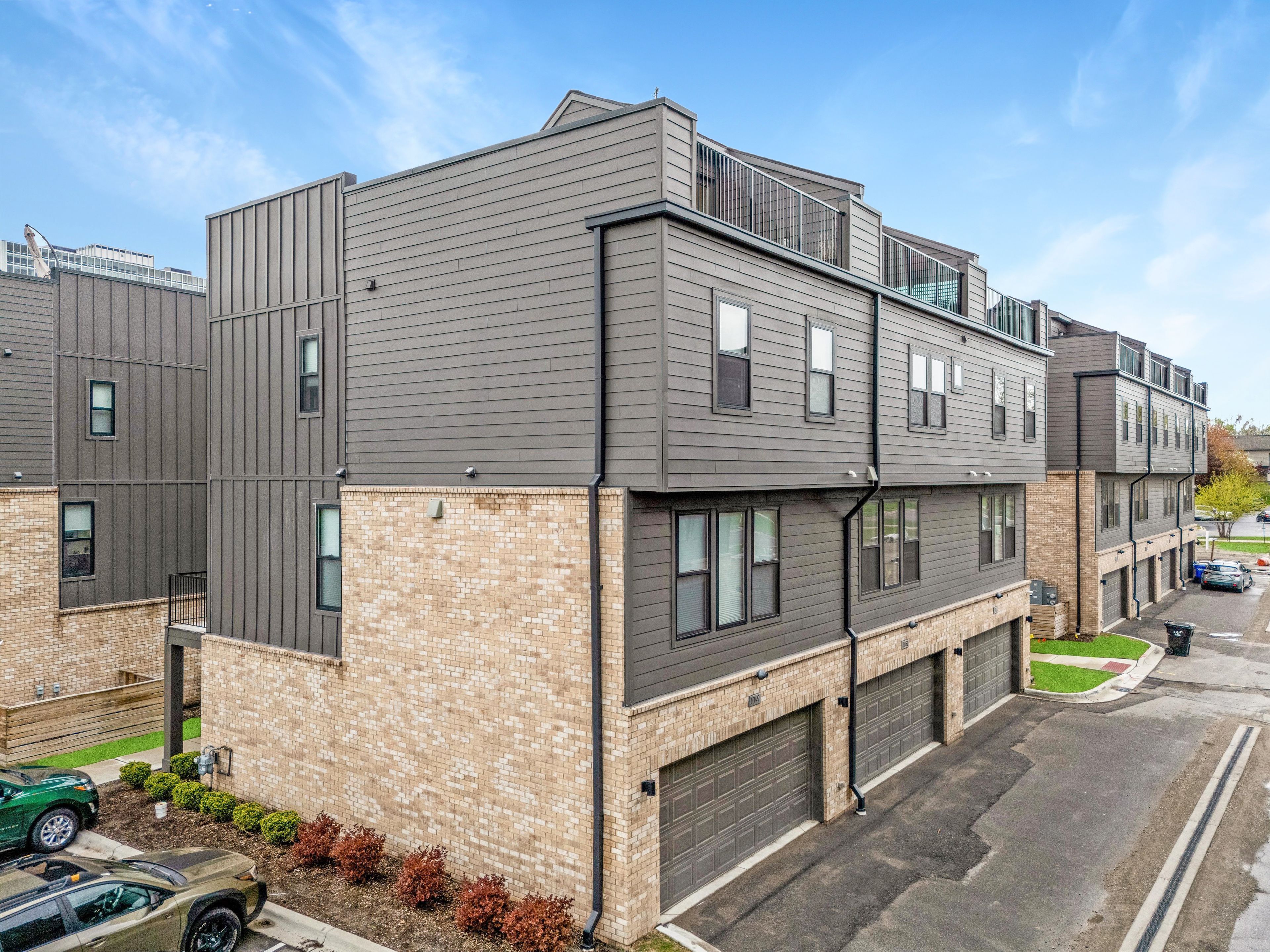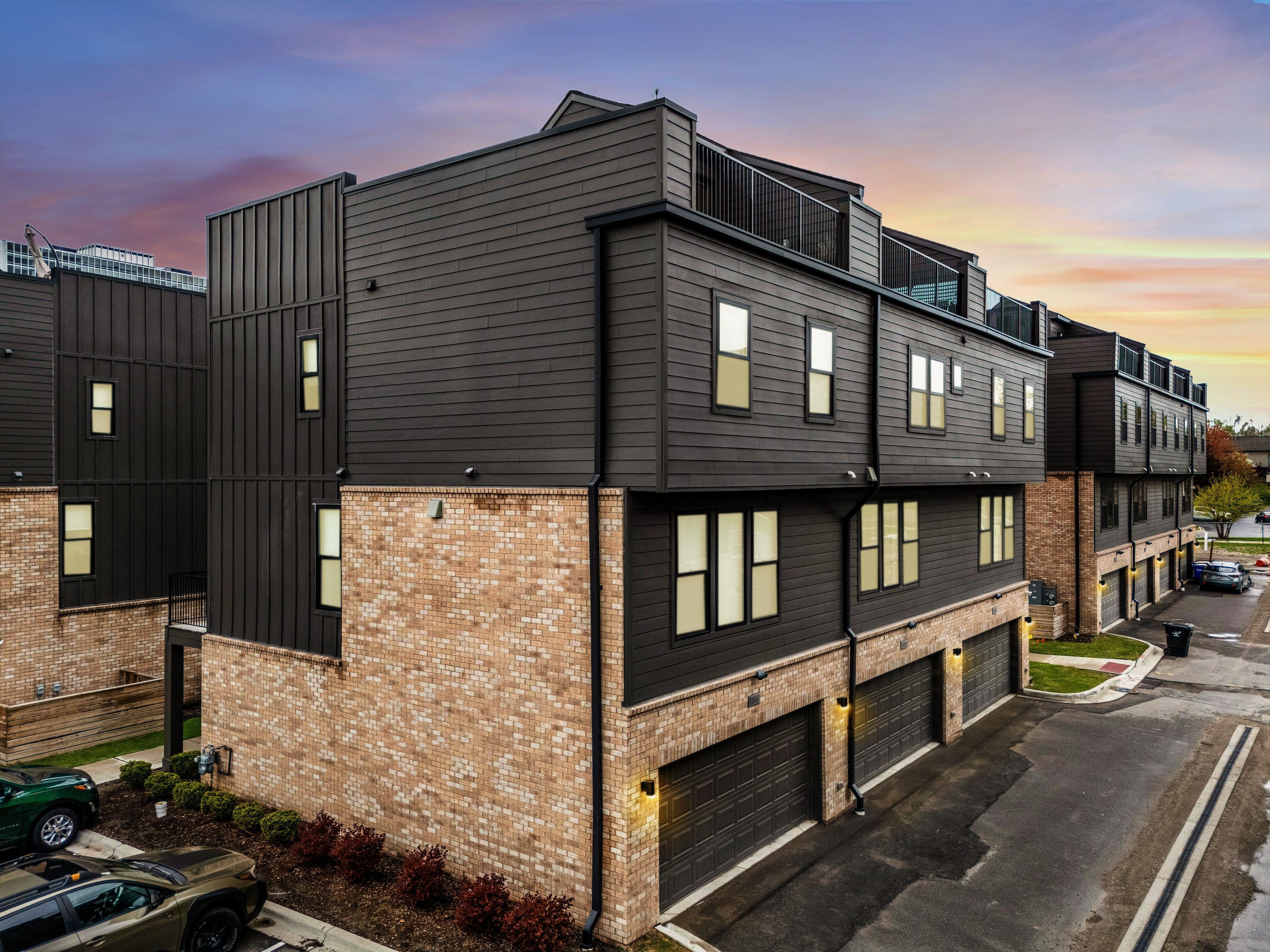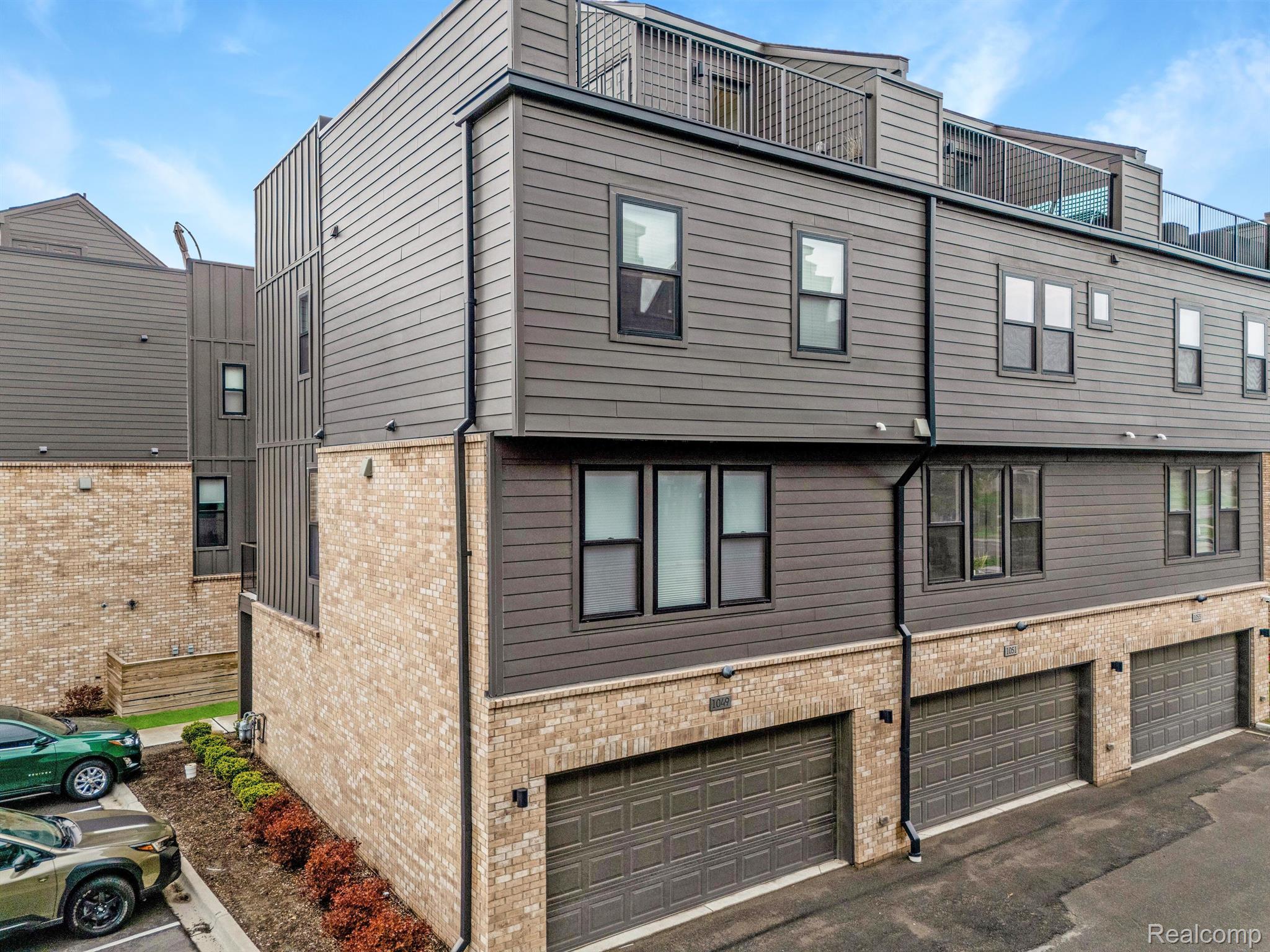


1049 HAMPTON CIR 44, Detroit, MI 48207
$549,900
2
Beds
3
Baths
1,618
Sq Ft
Single Family
Active
Listed by
Jerome Huez
Berkshire Hathaway HomeServices The Loft Warehouse
313-658-6400
Last updated:
May 6, 2025, 02:54 PM
MLS#
20250031721
Source:
MI REALCOMP
About This Home
Home Facts
Single Family
3 Baths
2 Bedrooms
Built in 2022
Price Summary
549,900
$339 per Sq. Ft.
MLS #:
20250031721
Last Updated:
May 6, 2025, 02:54 PM
Added:
2 day(s) ago
Rooms & Interior
Bedrooms
Total Bedrooms:
2
Bathrooms
Total Bathrooms:
3
Full Bathrooms:
2
Interior
Living Area:
1,618 Sq. Ft.
Structure
Structure
Architectural Style:
Townhouse
Year Built:
2022
Finances & Disclosures
Price:
$549,900
Price per Sq. Ft:
$339 per Sq. Ft.
Contact an Agent
Yes, I would like more information from Coldwell Banker. Please use and/or share my information with a Coldwell Banker agent to contact me about my real estate needs.
By clicking Contact I agree a Coldwell Banker Agent may contact me by phone or text message including by automated means and prerecorded messages about real estate services, and that I can access real estate services without providing my phone number. I acknowledge that I have read and agree to the Terms of Use and Privacy Notice.
Contact an Agent
Yes, I would like more information from Coldwell Banker. Please use and/or share my information with a Coldwell Banker agent to contact me about my real estate needs.
By clicking Contact I agree a Coldwell Banker Agent may contact me by phone or text message including by automated means and prerecorded messages about real estate services, and that I can access real estate services without providing my phone number. I acknowledge that I have read and agree to the Terms of Use and Privacy Notice.