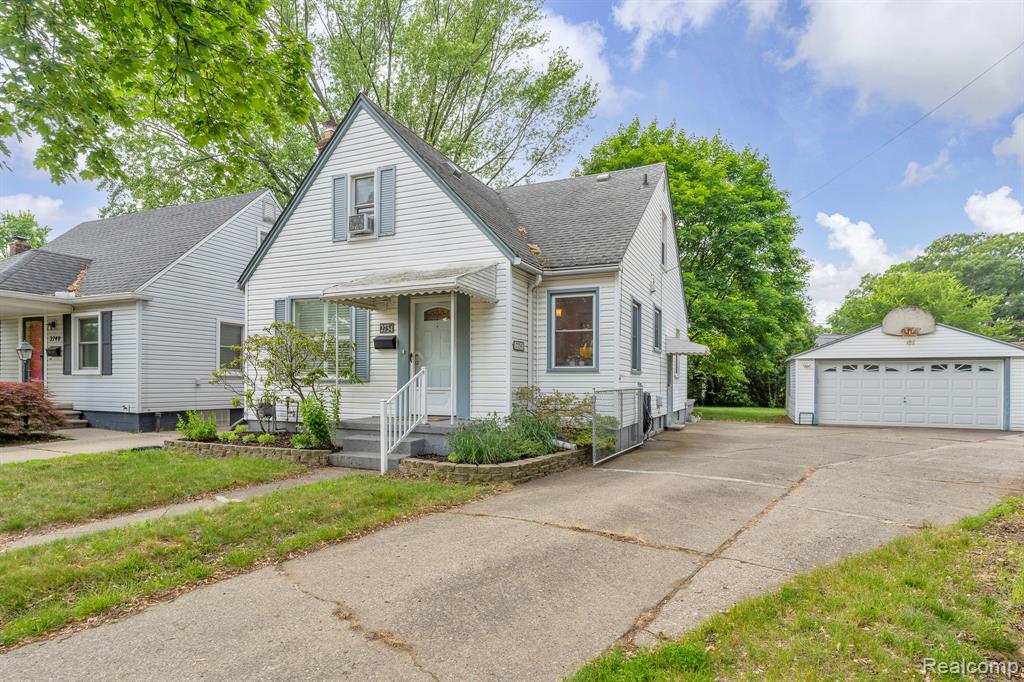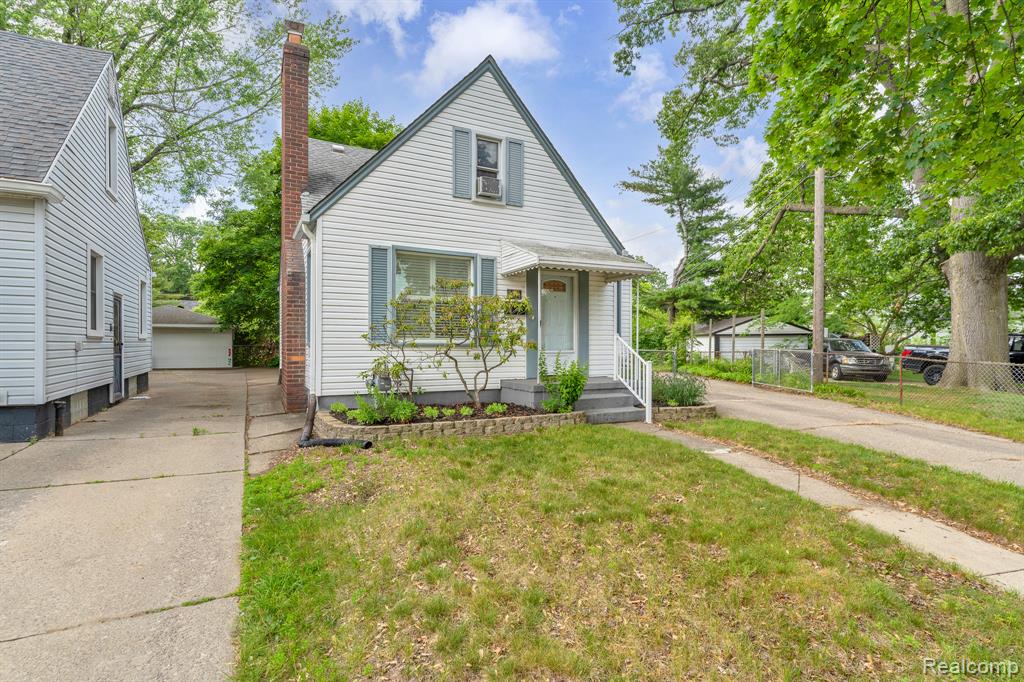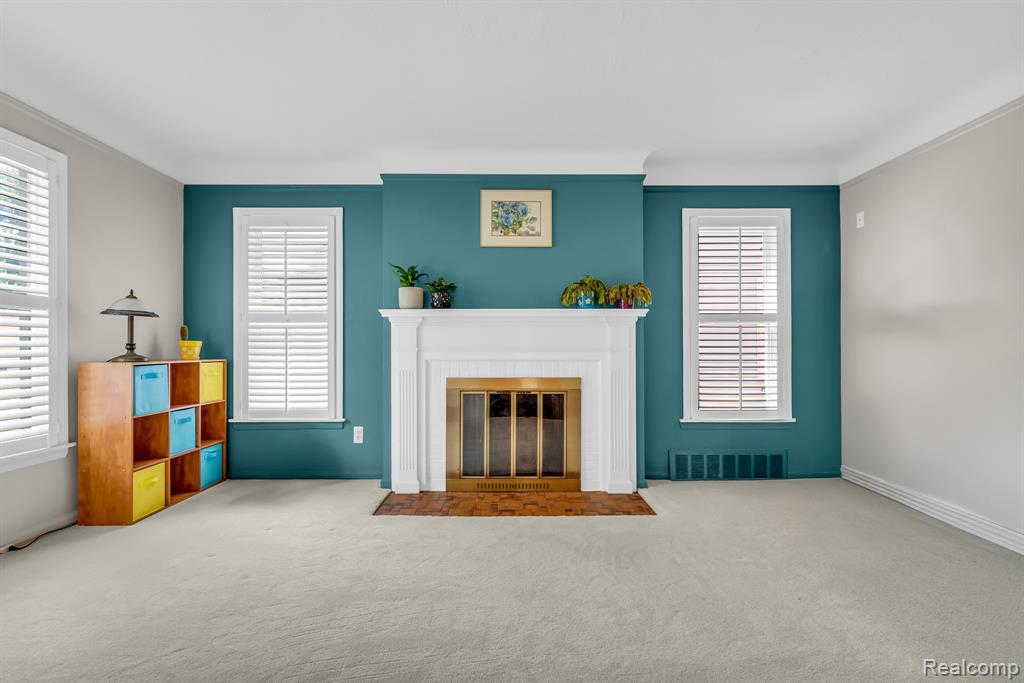


2734 Vassar, Dearborn, MI
$235,000
3
Beds
2
Baths
1,228
Sq Ft
Single Family
Active
Listed by
Ron Otto
Real Broker LLC. Troy
517-200-3245
Last updated:
July 3, 2025, 10:14 AM
MLS#
60405701
Source:
MI REALSOURCE
About This Home
Home Facts
Single Family
2 Baths
3 Bedrooms
Built in 1943
Price Summary
235,000
$191 per Sq. Ft.
MLS #:
60405701
Last Updated:
July 3, 2025, 10:14 AM
Added:
13 day(s) ago
Rooms & Interior
Bedrooms
Total Bedrooms:
3
Bathrooms
Total Bathrooms:
2
Full Bathrooms:
2
Interior
Living Area:
1,228 Sq. Ft.
Structure
Structure
Architectural Style:
Bungalow
Building Area:
1,828 Sq. Ft.
Year Built:
1943
Lot
Lot Size (Sq. Ft):
9,583
Finances & Disclosures
Price:
$235,000
Price per Sq. Ft:
$191 per Sq. Ft.
Contact an Agent
Yes, I would like more information from Coldwell Banker. Please use and/or share my information with a Coldwell Banker agent to contact me about my real estate needs.
By clicking Contact I agree a Coldwell Banker Agent may contact me by phone or text message including by automated means and prerecorded messages about real estate services, and that I can access real estate services without providing my phone number. I acknowledge that I have read and agree to the Terms of Use and Privacy Notice.
Contact an Agent
Yes, I would like more information from Coldwell Banker. Please use and/or share my information with a Coldwell Banker agent to contact me about my real estate needs.
By clicking Contact I agree a Coldwell Banker Agent may contact me by phone or text message including by automated means and prerecorded messages about real estate services, and that I can access real estate services without providing my phone number. I acknowledge that I have read and agree to the Terms of Use and Privacy Notice.