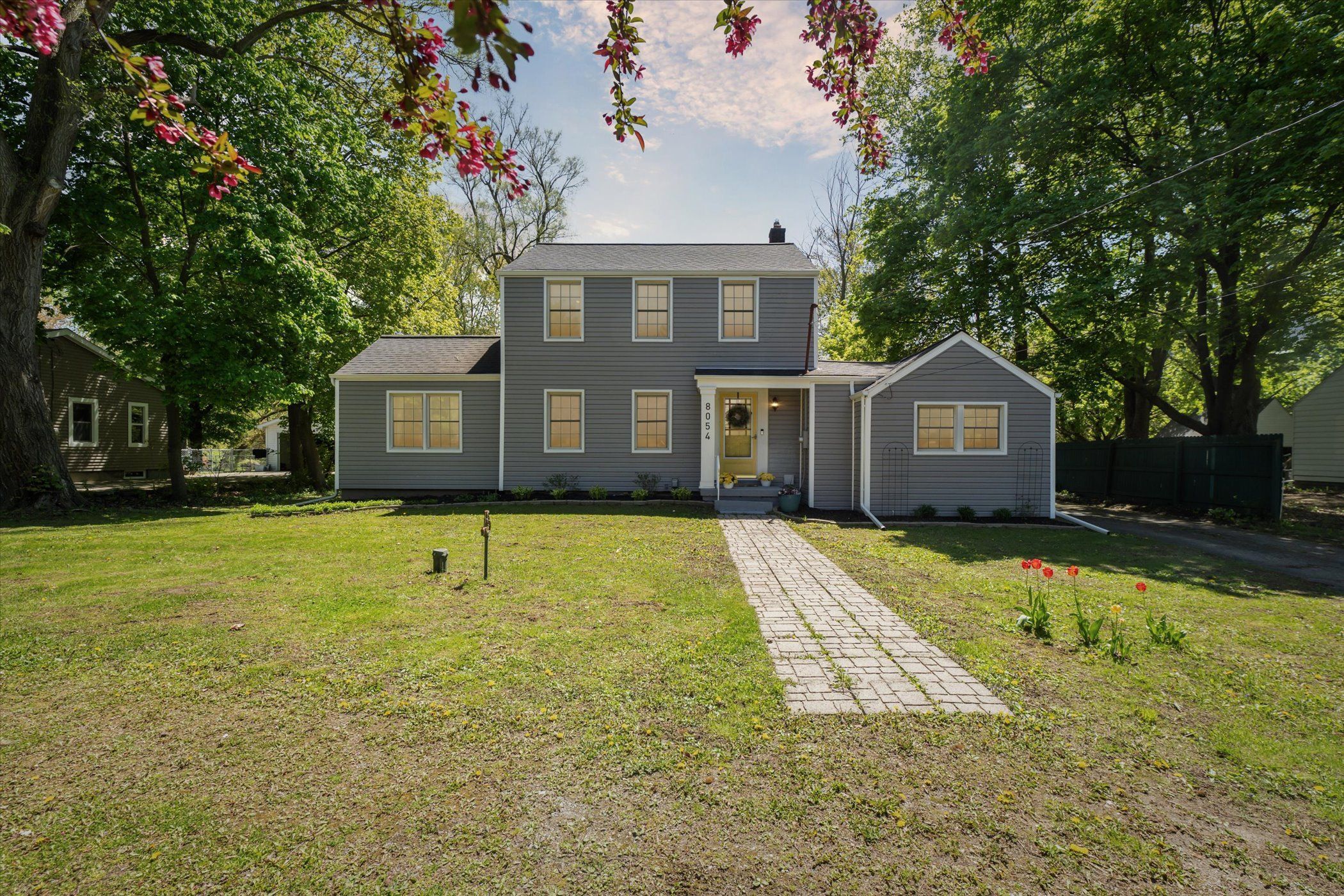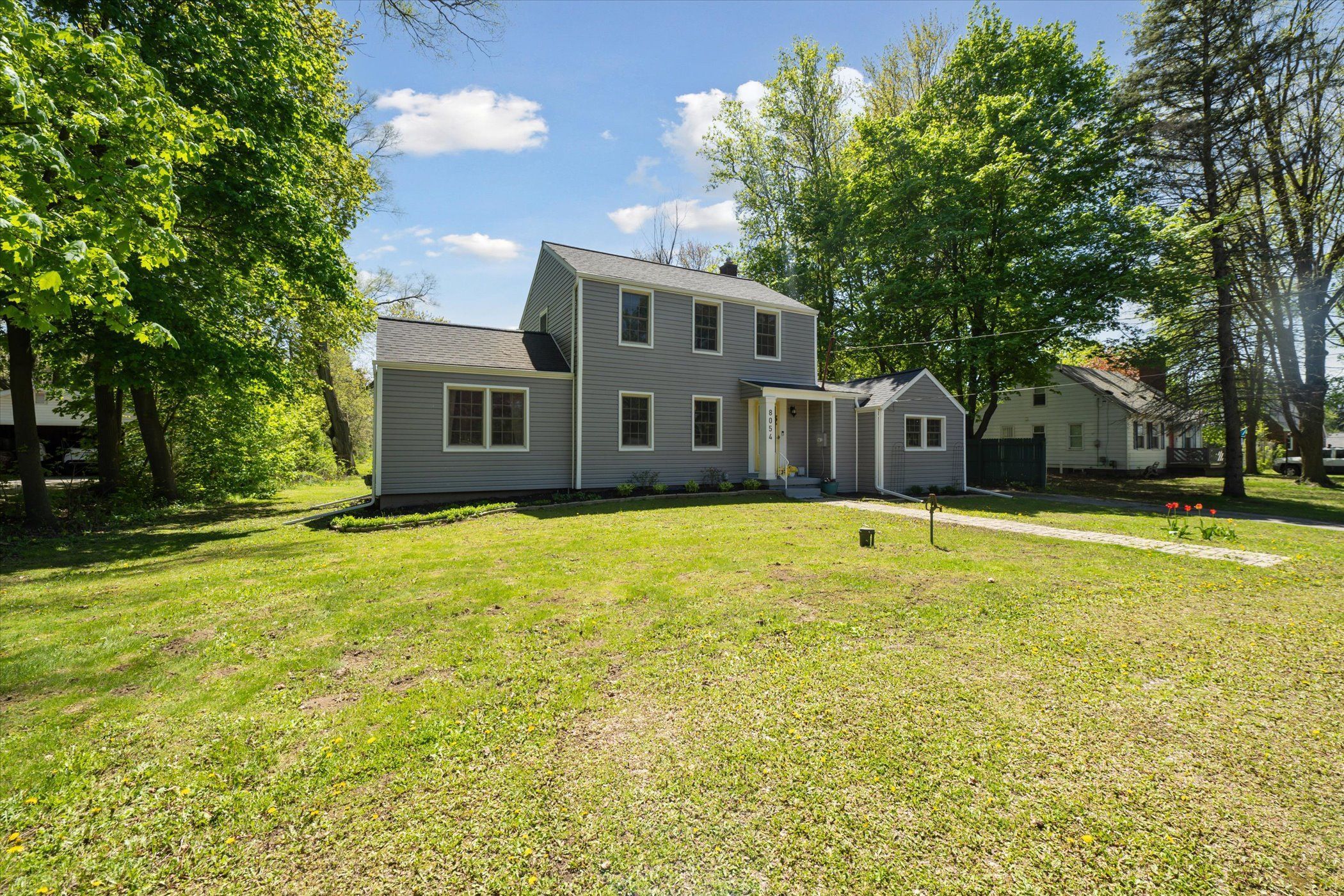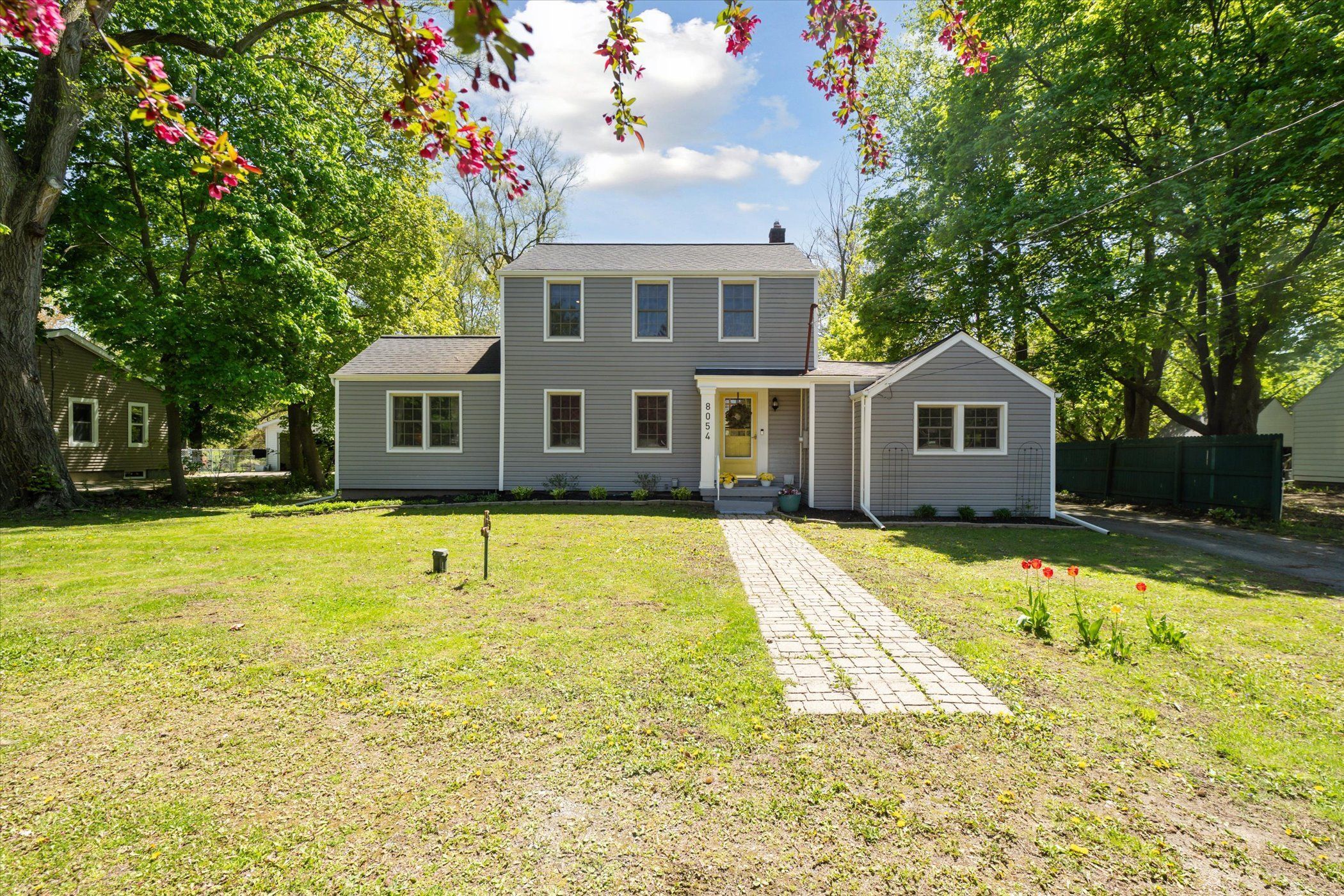


8054 DAVISON RD, Davison, MI 48423
$239,000
3
Beds
2
Baths
1,510
Sq Ft
Single Family
Active
Listed by
Stephanie Rossello
Coldwell Banker Professionals
810-629-2220
Last updated:
May 17, 2025, 10:00 AM
MLS#
20250033647
Source:
MI REALCOMP
About This Home
Home Facts
Single Family
2 Baths
3 Bedrooms
Built in 1941
Price Summary
239,000
$158 per Sq. Ft.
MLS #:
20250033647
Last Updated:
May 17, 2025, 10:00 AM
Added:
6 day(s) ago
Rooms & Interior
Bedrooms
Total Bedrooms:
3
Bathrooms
Total Bathrooms:
2
Full Bathrooms:
1
Interior
Living Area:
1,510 Sq. Ft.
Structure
Structure
Architectural Style:
Colonial, Farmhouse
Year Built:
1941
Lot
Lot Size (Sq. Ft):
60,984
Finances & Disclosures
Price:
$239,000
Price per Sq. Ft:
$158 per Sq. Ft.
See this home in person
Attend an upcoming open house
Sun, May 18
01:00 PM - 03:00 PMContact an Agent
Yes, I would like more information from Coldwell Banker. Please use and/or share my information with a Coldwell Banker agent to contact me about my real estate needs.
By clicking Contact I agree a Coldwell Banker Agent may contact me by phone or text message including by automated means and prerecorded messages about real estate services, and that I can access real estate services without providing my phone number. I acknowledge that I have read and agree to the Terms of Use and Privacy Notice.
Contact an Agent
Yes, I would like more information from Coldwell Banker. Please use and/or share my information with a Coldwell Banker agent to contact me about my real estate needs.
By clicking Contact I agree a Coldwell Banker Agent may contact me by phone or text message including by automated means and prerecorded messages about real estate services, and that I can access real estate services without providing my phone number. I acknowledge that I have read and agree to the Terms of Use and Privacy Notice.