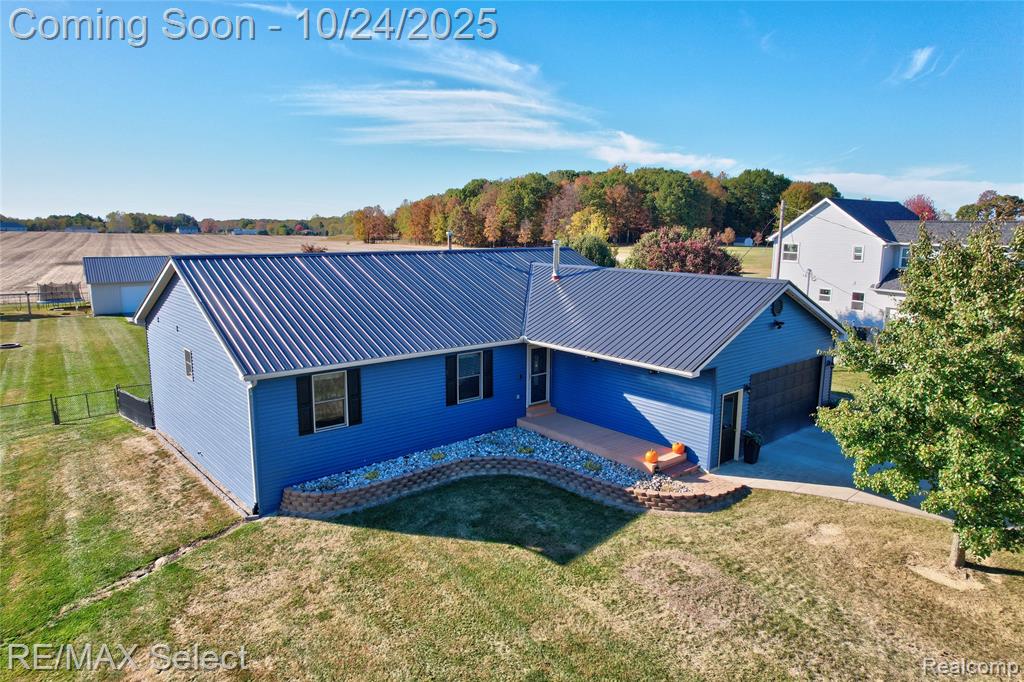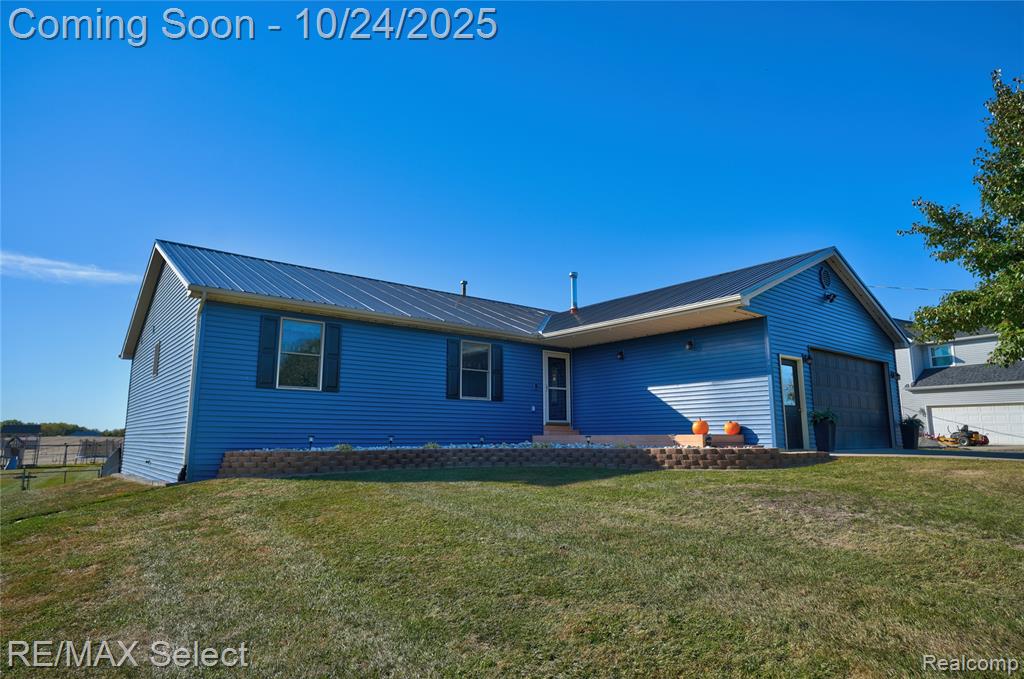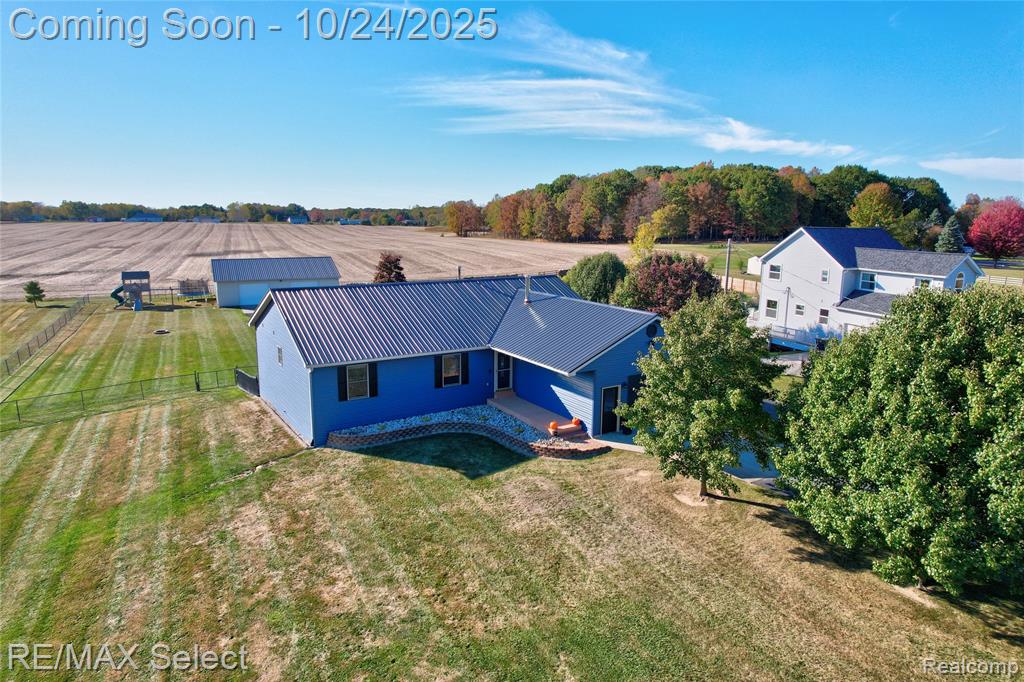


1474 S Cummings, Davison, MI
$449,900
4
Beds
3
Baths
1,792
Sq Ft
Single Family
Pending
Listed by
Paul Raymond
Steve Bradburn
RE/MAX Select
810-238-8888
Last updated:
November 5, 2025, 08:36 AM
MLS#
60947031
Source:
MI REALSOURCE
About This Home
Home Facts
Single Family
3 Baths
4 Bedrooms
Built in 2003
Price Summary
449,900
$251 per Sq. Ft.
MLS #:
60947031
Last Updated:
November 5, 2025, 08:36 AM
Added:
18 day(s) ago
Rooms & Interior
Bedrooms
Total Bedrooms:
4
Bathrooms
Total Bathrooms:
3
Full Bathrooms:
3
Interior
Living Area:
1,792 Sq. Ft.
Structure
Structure
Architectural Style:
Ranch
Building Area:
3,292 Sq. Ft.
Year Built:
2003
Lot
Lot Size (Sq. Ft):
67,518
Finances & Disclosures
Price:
$449,900
Price per Sq. Ft:
$251 per Sq. Ft.
Contact an Agent
Yes, I would like more information from Coldwell Banker. Please use and/or share my information with a Coldwell Banker agent to contact me about my real estate needs.
By clicking Contact I agree a Coldwell Banker Agent may contact me by phone or text message including by automated means and prerecorded messages about real estate services, and that I can access real estate services without providing my phone number. I acknowledge that I have read and agree to the Terms of Use and Privacy Notice.
Contact an Agent
Yes, I would like more information from Coldwell Banker. Please use and/or share my information with a Coldwell Banker agent to contact me about my real estate needs.
By clicking Contact I agree a Coldwell Banker Agent may contact me by phone or text message including by automated means and prerecorded messages about real estate services, and that I can access real estate services without providing my phone number. I acknowledge that I have read and agree to the Terms of Use and Privacy Notice.