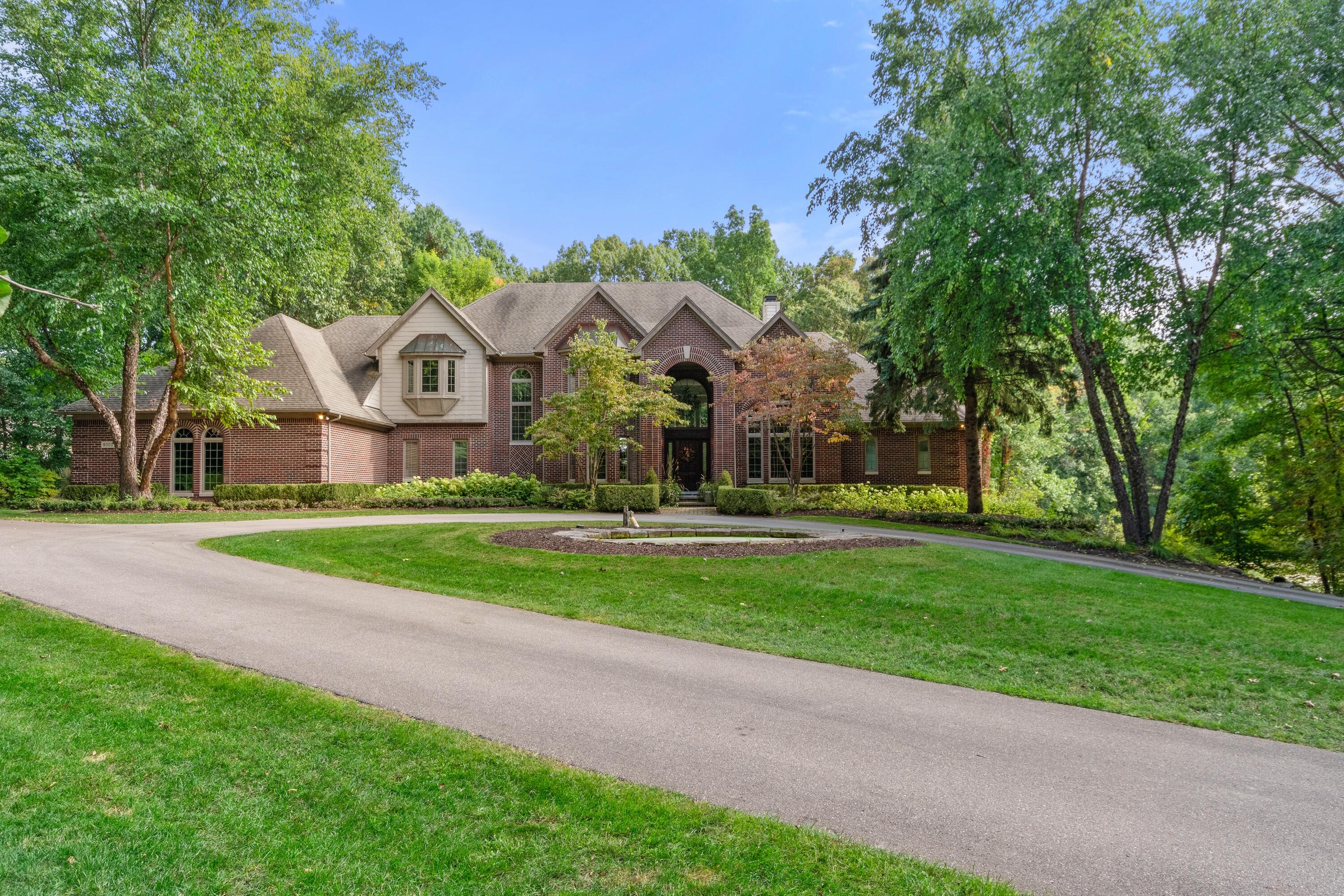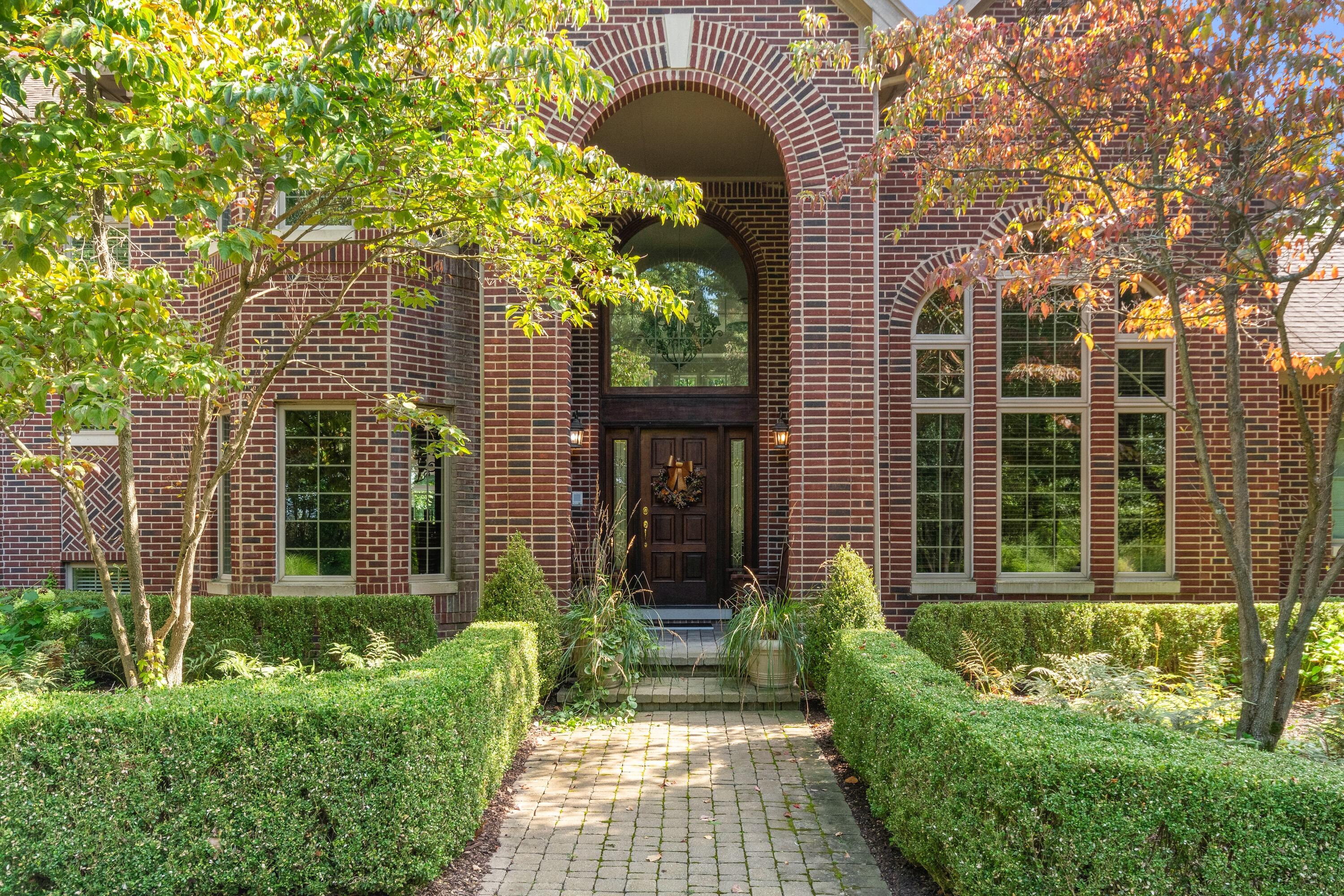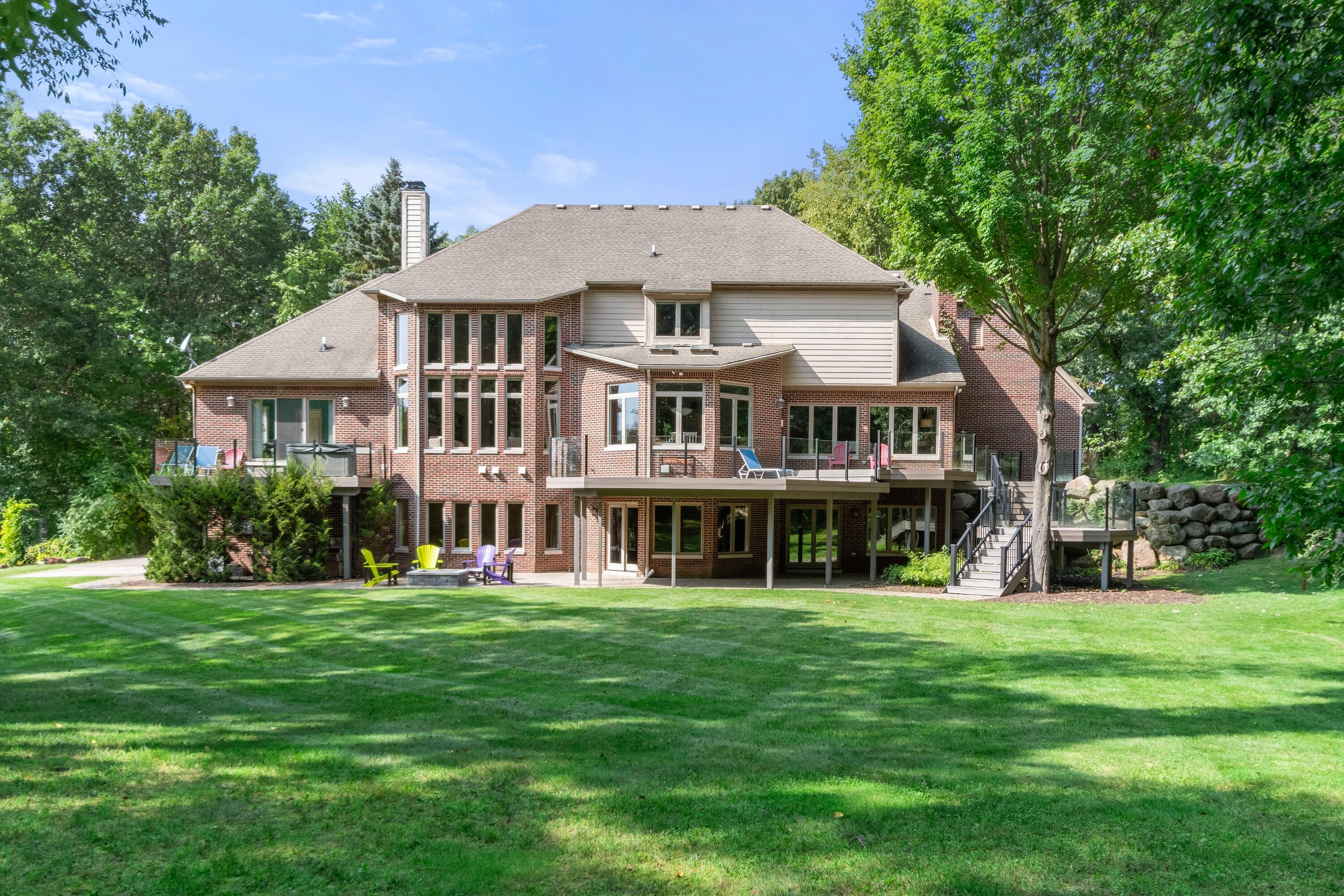


Listed by
Nichole Mccaig
Visible Homes, LLC.
734-864-4044
Last updated:
May 6, 2025, 10:02 AM
MLS#
81025011171
Source:
MI REALCOMP
About This Home
Home Facts
Single Family
7 Baths
4 Bedrooms
Built in 2000
Price Summary
1,619,000
$275 per Sq. Ft.
MLS #:
81025011171
Last Updated:
May 6, 2025, 10:02 AM
Added:
1 month(s) ago
Rooms & Interior
Bedrooms
Total Bedrooms:
4
Bathrooms
Total Bathrooms:
7
Full Bathrooms:
5
Interior
Living Area:
5,873 Sq. Ft.
Structure
Structure
Architectural Style:
Contemporary
Year Built:
2000
Lot
Lot Size (Sq. Ft):
1,289,811
Finances & Disclosures
Price:
$1,619,000
Price per Sq. Ft:
$275 per Sq. Ft.
Contact an Agent
Yes, I would like more information from Coldwell Banker. Please use and/or share my information with a Coldwell Banker agent to contact me about my real estate needs.
By clicking Contact I agree a Coldwell Banker Agent may contact me by phone or text message including by automated means and prerecorded messages about real estate services, and that I can access real estate services without providing my phone number. I acknowledge that I have read and agree to the Terms of Use and Privacy Notice.
Contact an Agent
Yes, I would like more information from Coldwell Banker. Please use and/or share my information with a Coldwell Banker agent to contact me about my real estate needs.
By clicking Contact I agree a Coldwell Banker Agent may contact me by phone or text message including by automated means and prerecorded messages about real estate services, and that I can access real estate services without providing my phone number. I acknowledge that I have read and agree to the Terms of Use and Privacy Notice.