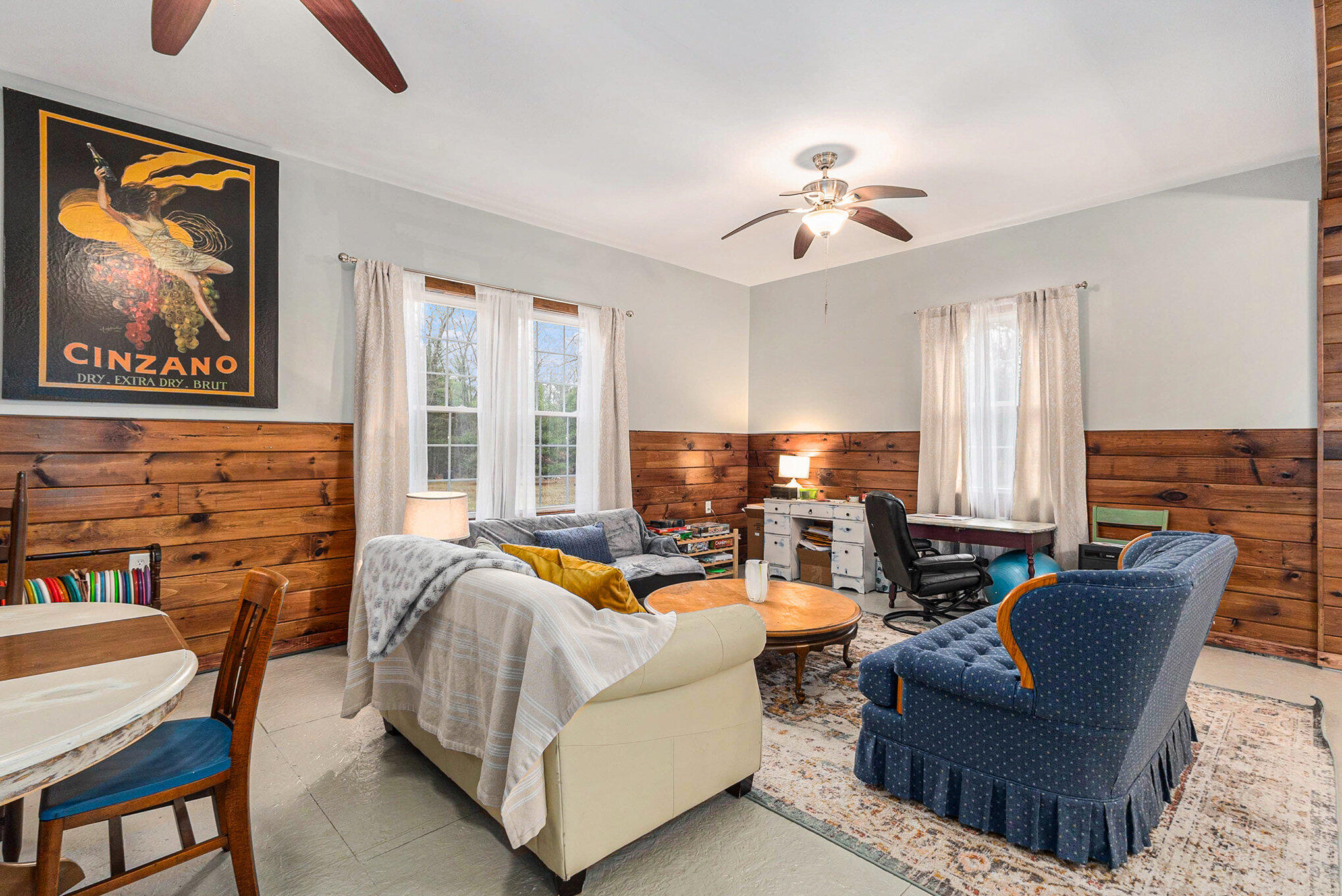


Listed by
Thomas A Serio
Real Estate West
231-246-8000
Last updated:
May 17, 2025, 07:24 AM
MLS#
71025015633
Source:
MI REALCOMP
About This Home
Home Facts
Single Family
2 Baths
2 Bedrooms
Built in 2002
Price Summary
250,000
$108 per Sq. Ft.
MLS #:
71025015633
Last Updated:
May 17, 2025, 07:24 AM
Added:
a month ago
Rooms & Interior
Bedrooms
Total Bedrooms:
2
Bathrooms
Total Bathrooms:
2
Full Bathrooms:
2
Interior
Living Area:
2,310 Sq. Ft.
Structure
Structure
Architectural Style:
Farmhouse
Year Built:
2002
Lot
Lot Size (Sq. Ft):
17,859
Finances & Disclosures
Price:
$250,000
Price per Sq. Ft:
$108 per Sq. Ft.
Contact an Agent
Yes, I would like more information from Coldwell Banker. Please use and/or share my information with a Coldwell Banker agent to contact me about my real estate needs.
By clicking Contact I agree a Coldwell Banker Agent may contact me by phone or text message including by automated means and prerecorded messages about real estate services, and that I can access real estate services without providing my phone number. I acknowledge that I have read and agree to the Terms of Use and Privacy Notice.
Contact an Agent
Yes, I would like more information from Coldwell Banker. Please use and/or share my information with a Coldwell Banker agent to contact me about my real estate needs.
By clicking Contact I agree a Coldwell Banker Agent may contact me by phone or text message including by automated means and prerecorded messages about real estate services, and that I can access real estate services without providing my phone number. I acknowledge that I have read and agree to the Terms of Use and Privacy Notice.