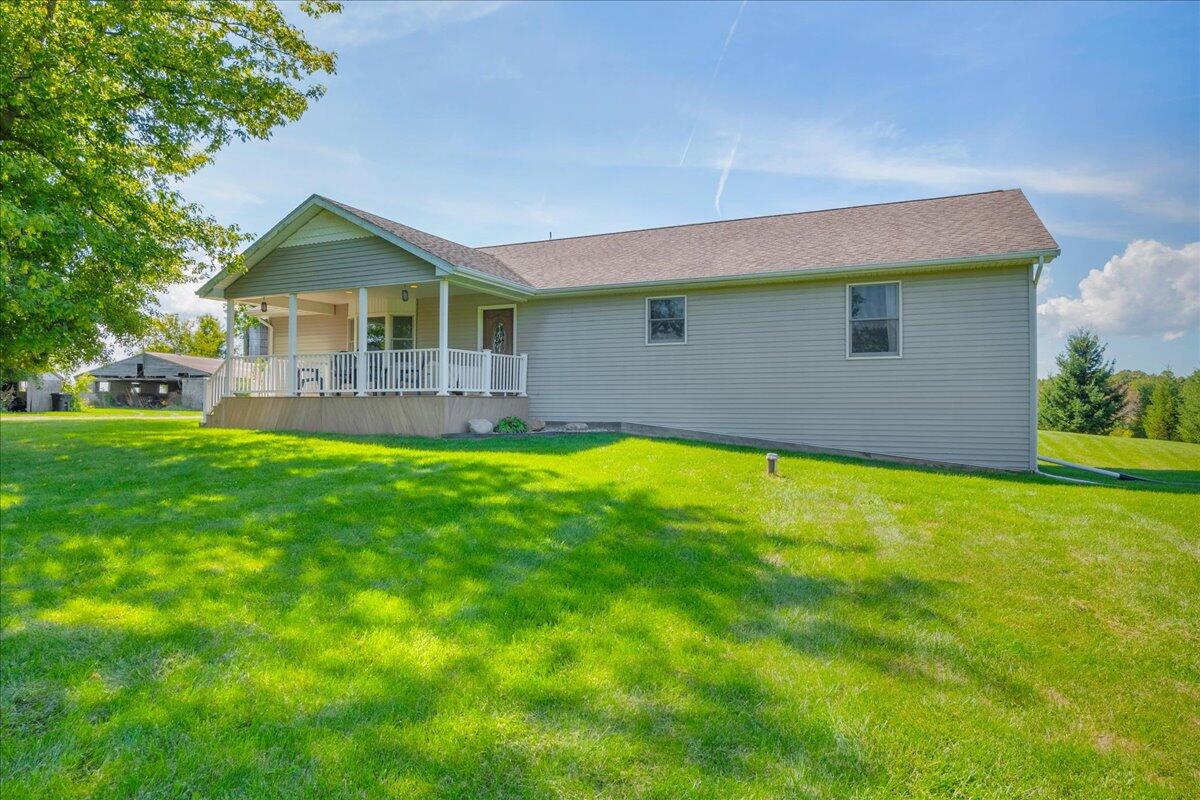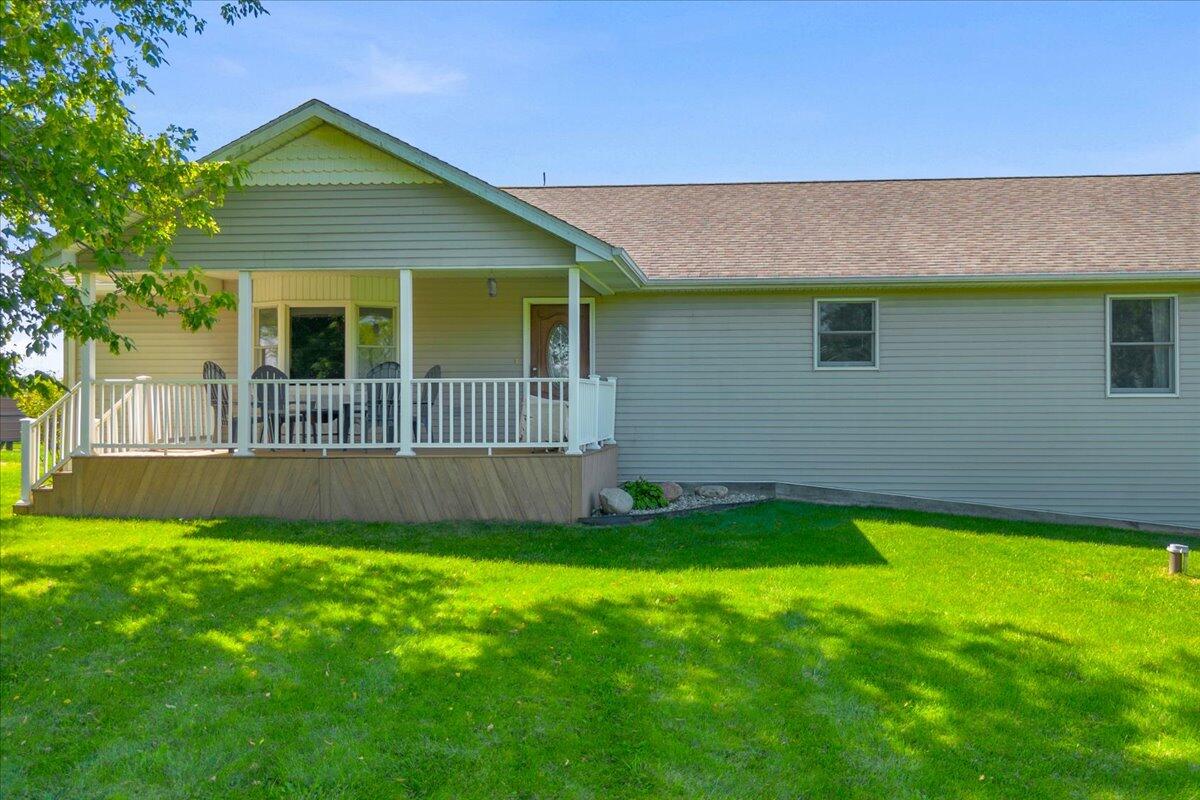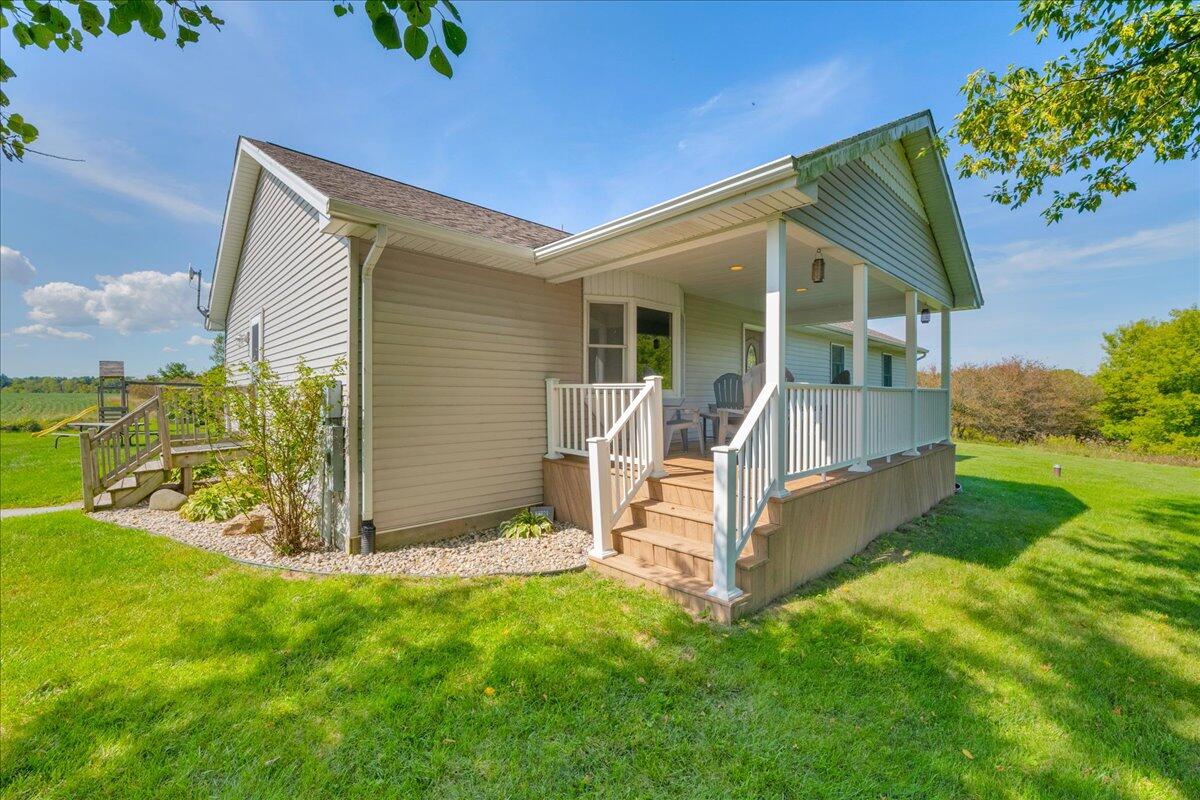


7228 Vincent Road, Croswell, MI 48422
$279,000
4
Beds
2
Baths
2,456
Sq Ft
Single Family
Pending
Listed by
Julie Fagan
eXp Realty, LLC.
888-501-7085
Last updated:
September 28, 2025, 07:29 AM
MLS#
81025045009
Source:
MI REALCOMP
About This Home
Home Facts
Single Family
2 Baths
4 Bedrooms
Built in 2007
Price Summary
279,000
$113 per Sq. Ft.
MLS #:
81025045009
Last Updated:
September 28, 2025, 07:29 AM
Added:
a month ago
Rooms & Interior
Bedrooms
Total Bedrooms:
4
Bathrooms
Total Bathrooms:
2
Full Bathrooms:
2
Interior
Living Area:
2,456 Sq. Ft.
Structure
Structure
Architectural Style:
Ranch
Year Built:
2007
Lot
Lot Size (Sq. Ft):
87,120
Finances & Disclosures
Price:
$279,000
Price per Sq. Ft:
$113 per Sq. Ft.
Contact an Agent
Yes, I would like more information from Coldwell Banker. Please use and/or share my information with a Coldwell Banker agent to contact me about my real estate needs.
By clicking Contact I agree a Coldwell Banker Agent may contact me by phone or text message including by automated means and prerecorded messages about real estate services, and that I can access real estate services without providing my phone number. I acknowledge that I have read and agree to the Terms of Use and Privacy Notice.
Contact an Agent
Yes, I would like more information from Coldwell Banker. Please use and/or share my information with a Coldwell Banker agent to contact me about my real estate needs.
By clicking Contact I agree a Coldwell Banker Agent may contact me by phone or text message including by automated means and prerecorded messages about real estate services, and that I can access real estate services without providing my phone number. I acknowledge that I have read and agree to the Terms of Use and Privacy Notice.