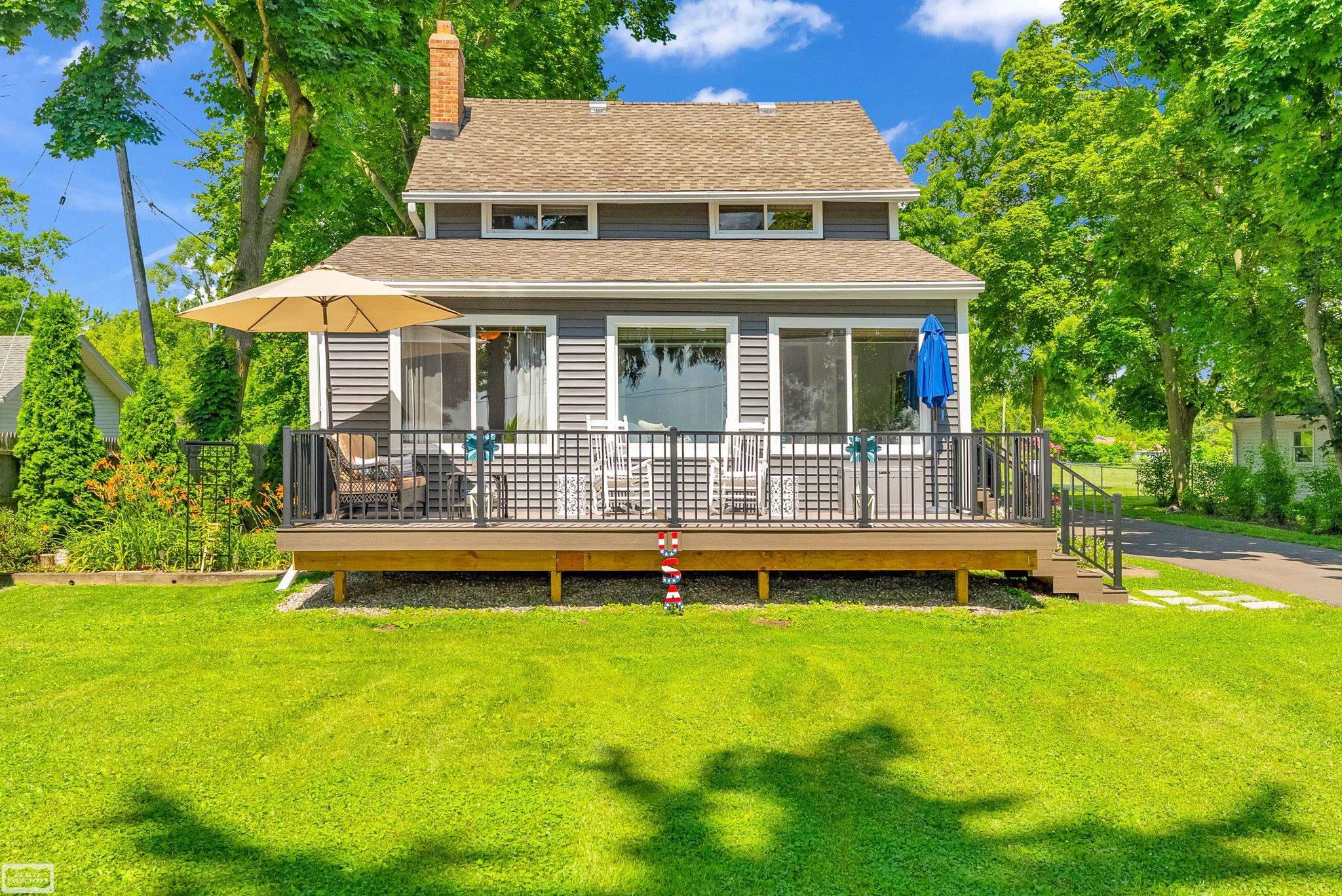


Listed by
Susan Harrold
Realty Executives Home Towne Chesterfield
586-949-8300
Last updated:
July 30, 2025, 04:26 PM
MLS#
50181473
Source:
MI REALSOURCE
About This Home
Home Facts
Single Family
2 Baths
4 Bedrooms
Built in 1920
Price Summary
429,000
$295 per Sq. Ft.
MLS #:
50181473
Last Updated:
July 30, 2025, 04:26 PM
Added:
a month ago
Rooms & Interior
Bedrooms
Total Bedrooms:
4
Bathrooms
Total Bathrooms:
2
Full Bathrooms:
2
Interior
Living Area:
1,452 Sq. Ft.
Structure
Structure
Architectural Style:
Cape Cod, Raised Ranch, Split Level
Building Area:
1,452 Sq. Ft.
Year Built:
1920
Lot
Lot Size (Sq. Ft):
20,037
Finances & Disclosures
Price:
$429,000
Price per Sq. Ft:
$295 per Sq. Ft.
Contact an Agent
Yes, I would like more information from Coldwell Banker. Please use and/or share my information with a Coldwell Banker agent to contact me about my real estate needs.
By clicking Contact I agree a Coldwell Banker Agent may contact me by phone or text message including by automated means and prerecorded messages about real estate services, and that I can access real estate services without providing my phone number. I acknowledge that I have read and agree to the Terms of Use and Privacy Notice.
Contact an Agent
Yes, I would like more information from Coldwell Banker. Please use and/or share my information with a Coldwell Banker agent to contact me about my real estate needs.
By clicking Contact I agree a Coldwell Banker Agent may contact me by phone or text message including by automated means and prerecorded messages about real estate services, and that I can access real estate services without providing my phone number. I acknowledge that I have read and agree to the Terms of Use and Privacy Notice.