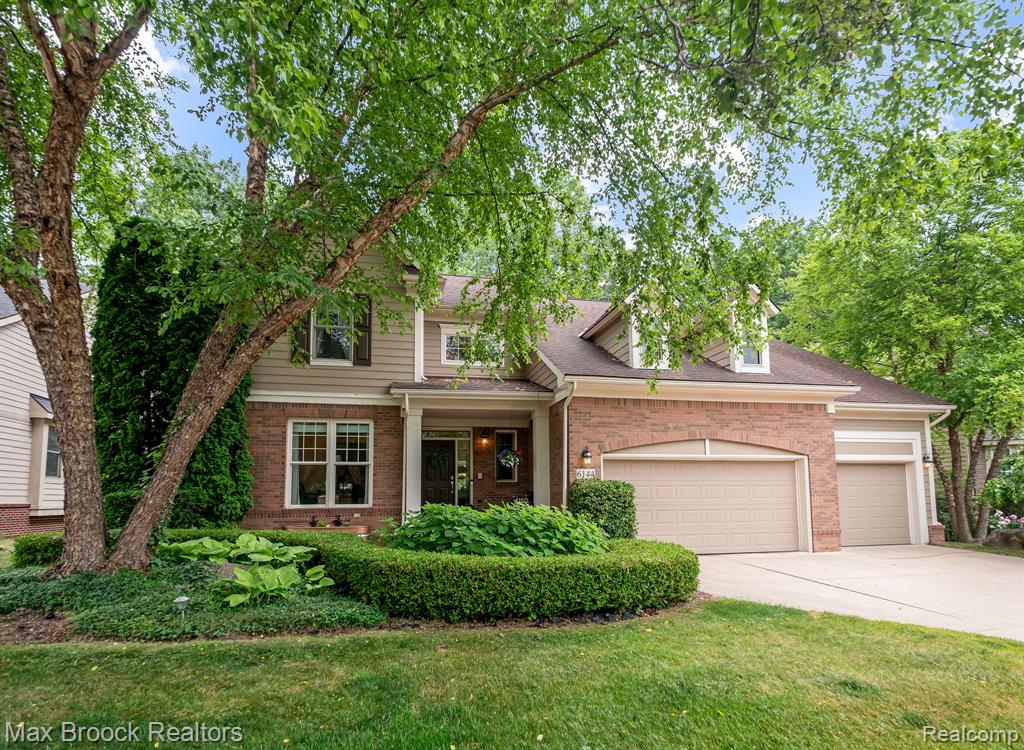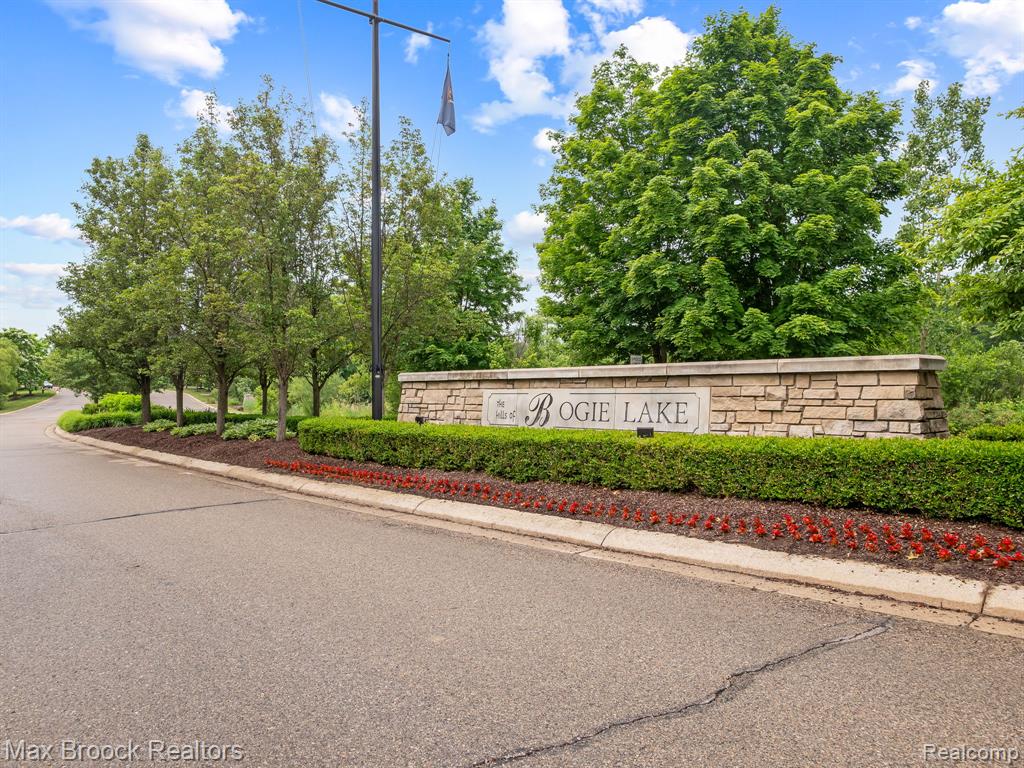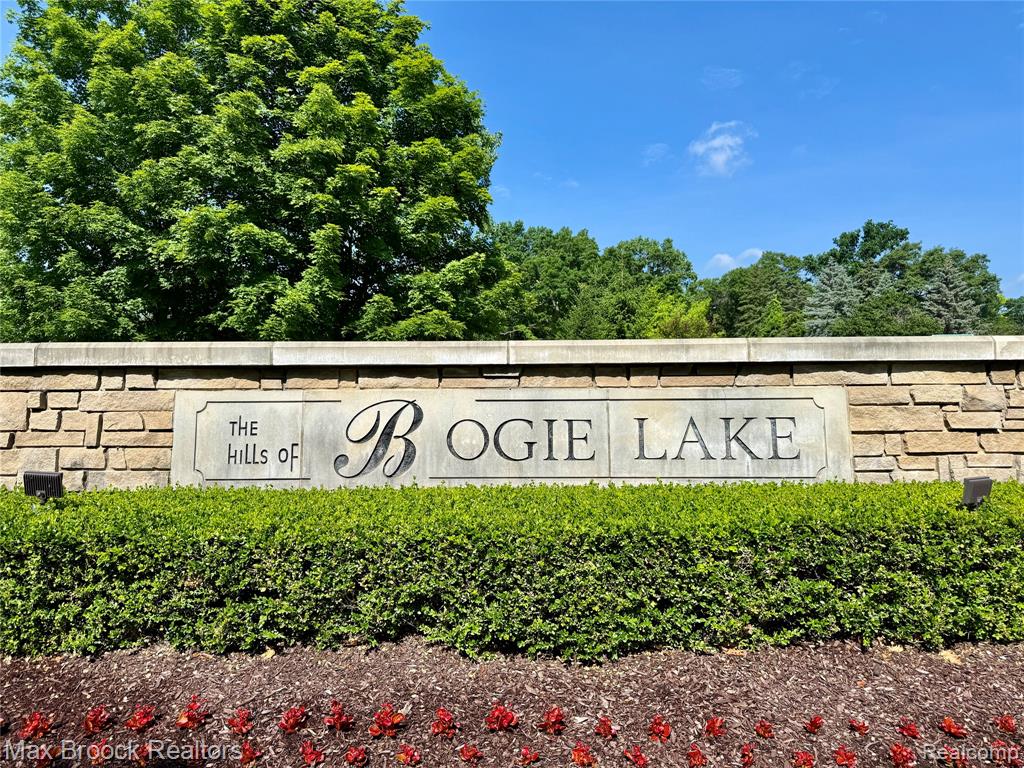


6144 Strawberry, Commerce Twp, MI
$624,900
4
Beds
4
Baths
2,640
Sq Ft
Single Family
Active
Listed by
Matthew Barker
Jeffrey Barker
Max Broock, Realtors-Birmingham
248-644-6700
Last updated:
August 2, 2025, 10:12 AM
MLS#
60922864
Source:
MI REALSOURCE
About This Home
Home Facts
Single Family
4 Baths
4 Bedrooms
Built in 2006
Price Summary
624,900
$236 per Sq. Ft.
MLS #:
60922864
Last Updated:
August 2, 2025, 10:12 AM
Added:
5 day(s) ago
Rooms & Interior
Bedrooms
Total Bedrooms:
4
Bathrooms
Total Bathrooms:
4
Full Bathrooms:
3
Interior
Living Area:
2,640 Sq. Ft.
Structure
Structure
Architectural Style:
Colonial
Building Area:
3,640 Sq. Ft.
Year Built:
2006
Lot
Lot Size (Sq. Ft):
12,632
Finances & Disclosures
Price:
$624,900
Price per Sq. Ft:
$236 per Sq. Ft.
Contact an Agent
Yes, I would like more information from Coldwell Banker. Please use and/or share my information with a Coldwell Banker agent to contact me about my real estate needs.
By clicking Contact I agree a Coldwell Banker Agent may contact me by phone or text message including by automated means and prerecorded messages about real estate services, and that I can access real estate services without providing my phone number. I acknowledge that I have read and agree to the Terms of Use and Privacy Notice.
Contact an Agent
Yes, I would like more information from Coldwell Banker. Please use and/or share my information with a Coldwell Banker agent to contact me about my real estate needs.
By clicking Contact I agree a Coldwell Banker Agent may contact me by phone or text message including by automated means and prerecorded messages about real estate services, and that I can access real estate services without providing my phone number. I acknowledge that I have read and agree to the Terms of Use and Privacy Notice.