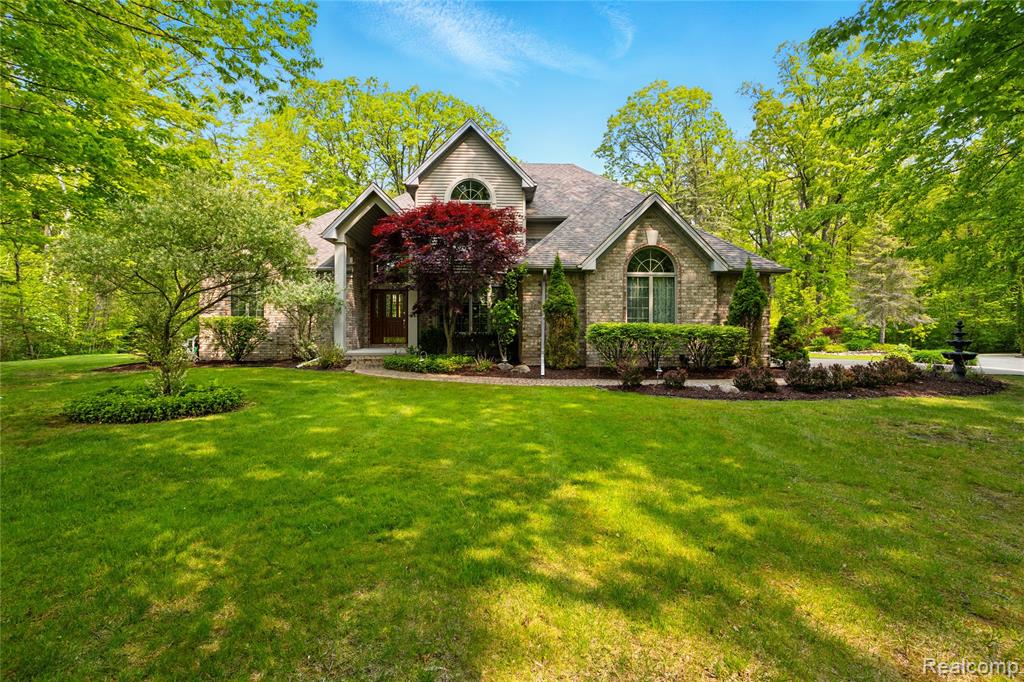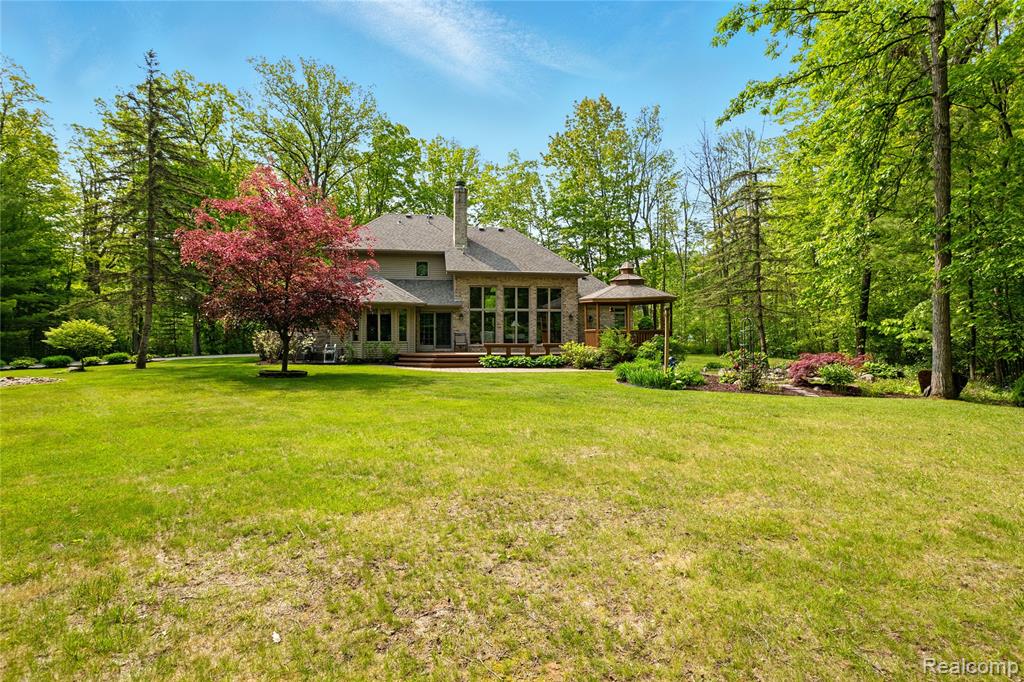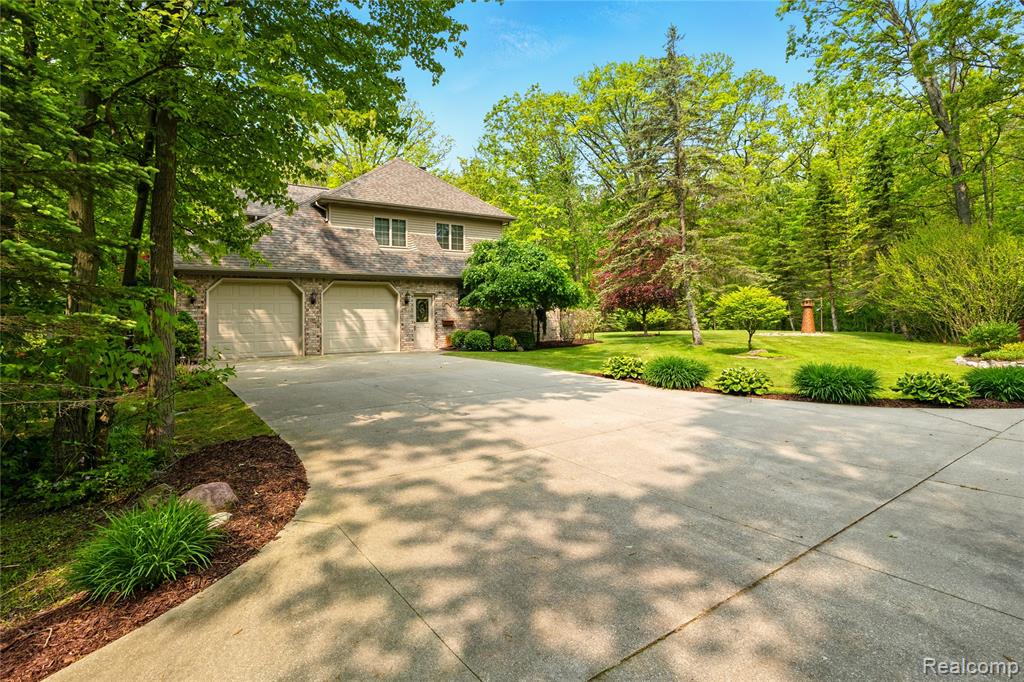


4800 Timberline, Clyde, MI
$499,900
3
Beds
4
Baths
2,757
Sq Ft
Single Family
Pending
Listed by
Adison Cook
Epique Realty
248-218-2604
Last updated:
June 17, 2025, 07:30 AM
MLS#
60400498
Source:
MI REALSOURCE
About This Home
Home Facts
Single Family
4 Baths
3 Bedrooms
Built in 1995
Price Summary
499,900
$181 per Sq. Ft.
MLS #:
60400498
Last Updated:
June 17, 2025, 07:30 AM
Added:
15 day(s) ago
Rooms & Interior
Bedrooms
Total Bedrooms:
3
Bathrooms
Total Bathrooms:
4
Full Bathrooms:
3
Interior
Living Area:
2,757 Sq. Ft.
Structure
Structure
Building Area:
4,335 Sq. Ft.
Year Built:
1995
Lot
Lot Size (Sq. Ft):
73,616
Finances & Disclosures
Price:
$499,900
Price per Sq. Ft:
$181 per Sq. Ft.
Contact an Agent
Yes, I would like more information from Coldwell Banker. Please use and/or share my information with a Coldwell Banker agent to contact me about my real estate needs.
By clicking Contact I agree a Coldwell Banker Agent may contact me by phone or text message including by automated means and prerecorded messages about real estate services, and that I can access real estate services without providing my phone number. I acknowledge that I have read and agree to the Terms of Use and Privacy Notice.
Contact an Agent
Yes, I would like more information from Coldwell Banker. Please use and/or share my information with a Coldwell Banker agent to contact me about my real estate needs.
By clicking Contact I agree a Coldwell Banker Agent may contact me by phone or text message including by automated means and prerecorded messages about real estate services, and that I can access real estate services without providing my phone number. I acknowledge that I have read and agree to the Terms of Use and Privacy Notice.