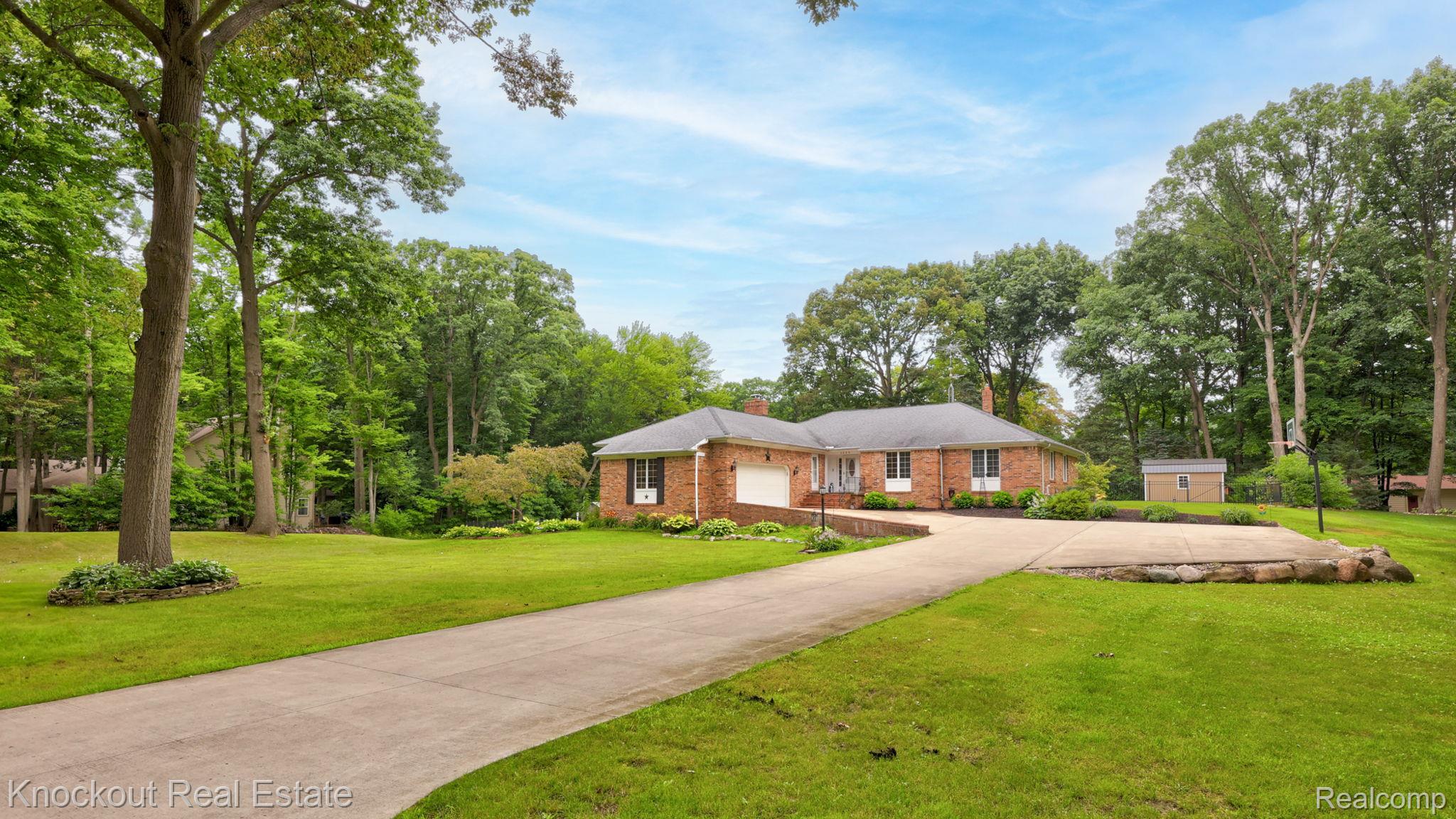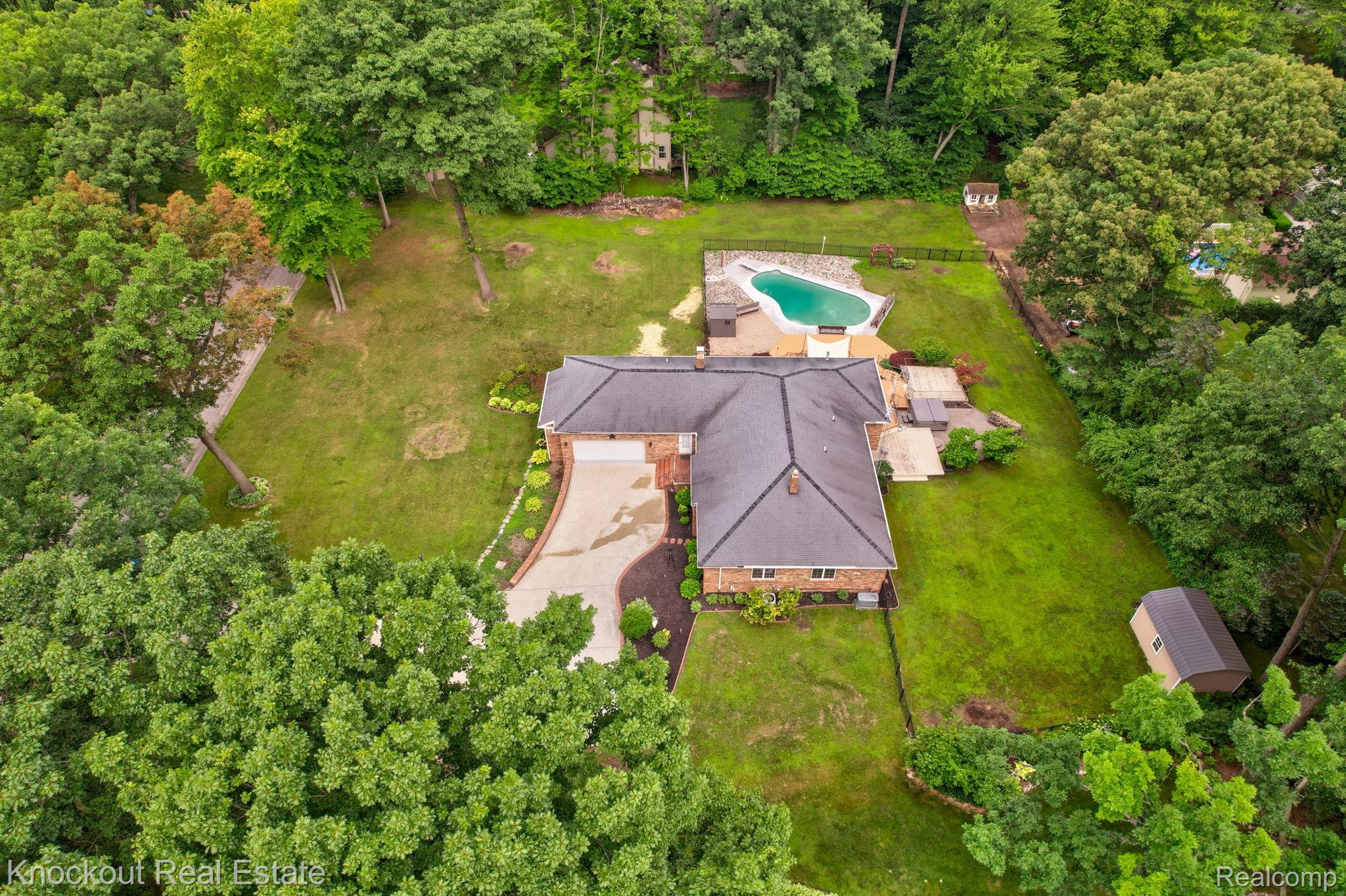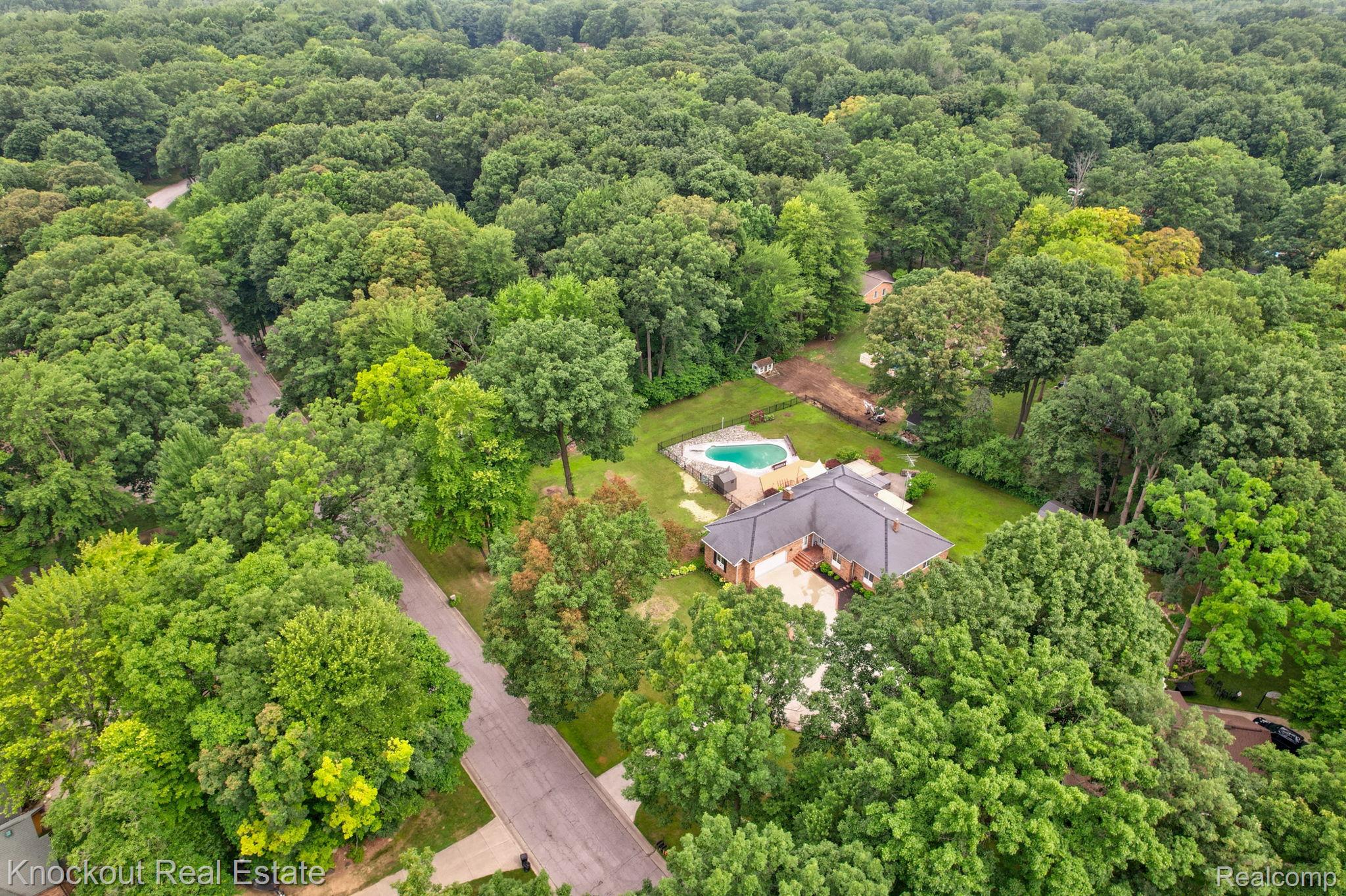


2339 Delwood Drive, Clio, MI 48420
$419,000
4
Beds
4
Baths
5,016
Sq Ft
Single Family
Active
Listed by
Rachel M Opperman Clark
Knockout Real Estate
989-652-6300
Last updated:
August 9, 2025, 09:56 AM
MLS#
20251015987
Source:
MI REALCOMP
About This Home
Home Facts
Single Family
4 Baths
4 Bedrooms
Built in 1980
Price Summary
419,000
$83 per Sq. Ft.
MLS #:
20251015987
Last Updated:
August 9, 2025, 09:56 AM
Added:
a month ago
Rooms & Interior
Bedrooms
Total Bedrooms:
4
Bathrooms
Total Bathrooms:
4
Full Bathrooms:
3
Interior
Living Area:
5,016 Sq. Ft.
Structure
Structure
Architectural Style:
Ranch
Year Built:
1980
Lot
Lot Size (Sq. Ft):
41,817
Finances & Disclosures
Price:
$419,000
Price per Sq. Ft:
$83 per Sq. Ft.
Contact an Agent
Yes, I would like more information from Coldwell Banker. Please use and/or share my information with a Coldwell Banker agent to contact me about my real estate needs.
By clicking Contact I agree a Coldwell Banker Agent may contact me by phone or text message including by automated means and prerecorded messages about real estate services, and that I can access real estate services without providing my phone number. I acknowledge that I have read and agree to the Terms of Use and Privacy Notice.
Contact an Agent
Yes, I would like more information from Coldwell Banker. Please use and/or share my information with a Coldwell Banker agent to contact me about my real estate needs.
By clicking Contact I agree a Coldwell Banker Agent may contact me by phone or text message including by automated means and prerecorded messages about real estate services, and that I can access real estate services without providing my phone number. I acknowledge that I have read and agree to the Terms of Use and Privacy Notice.