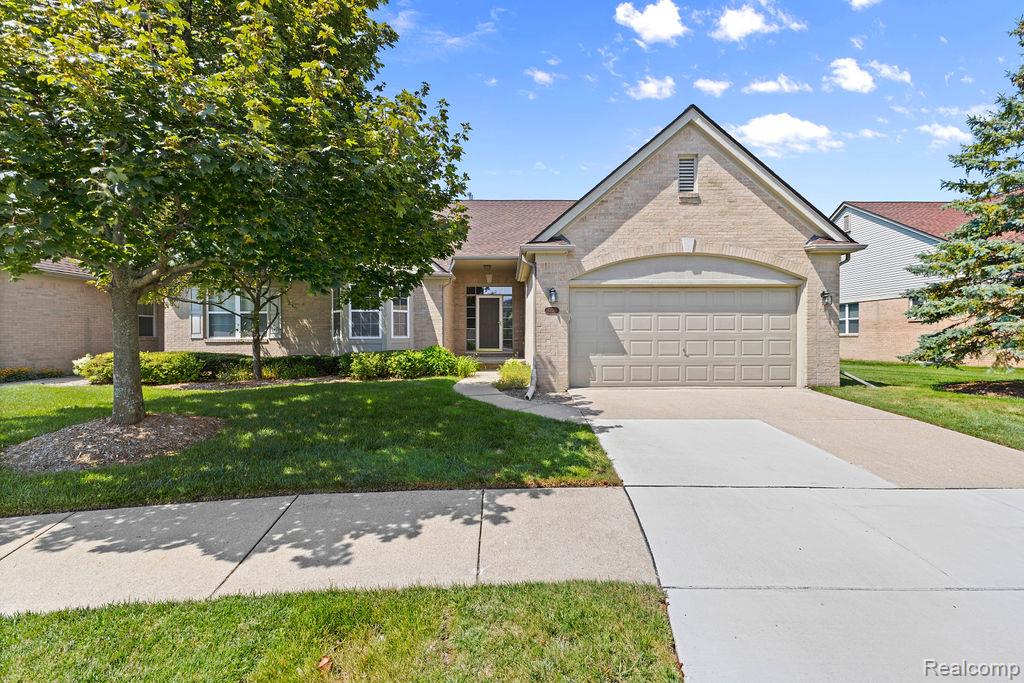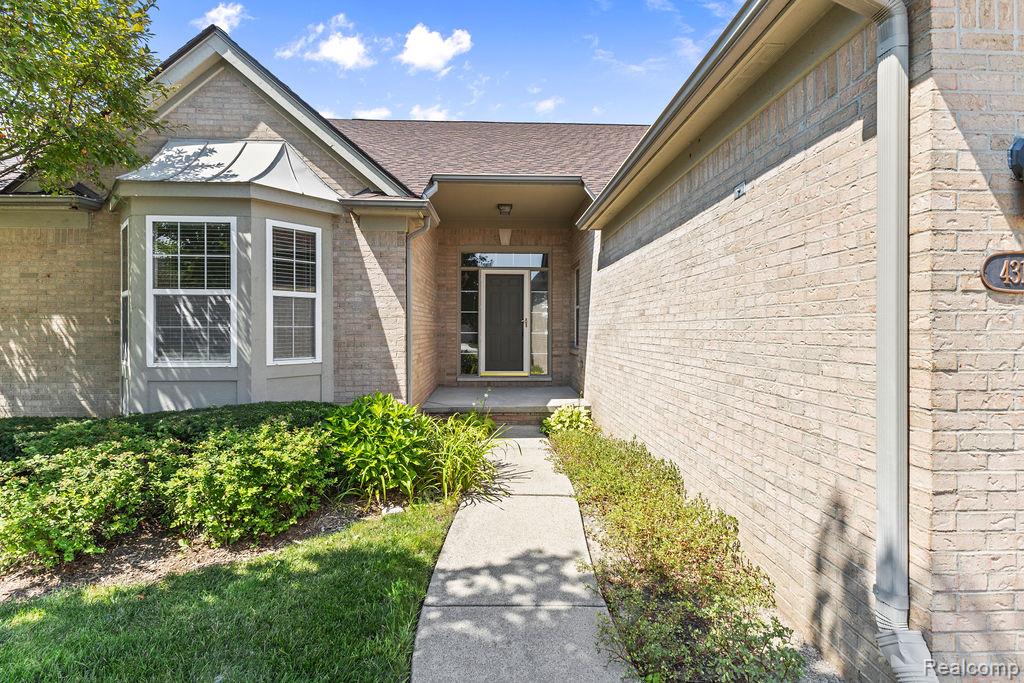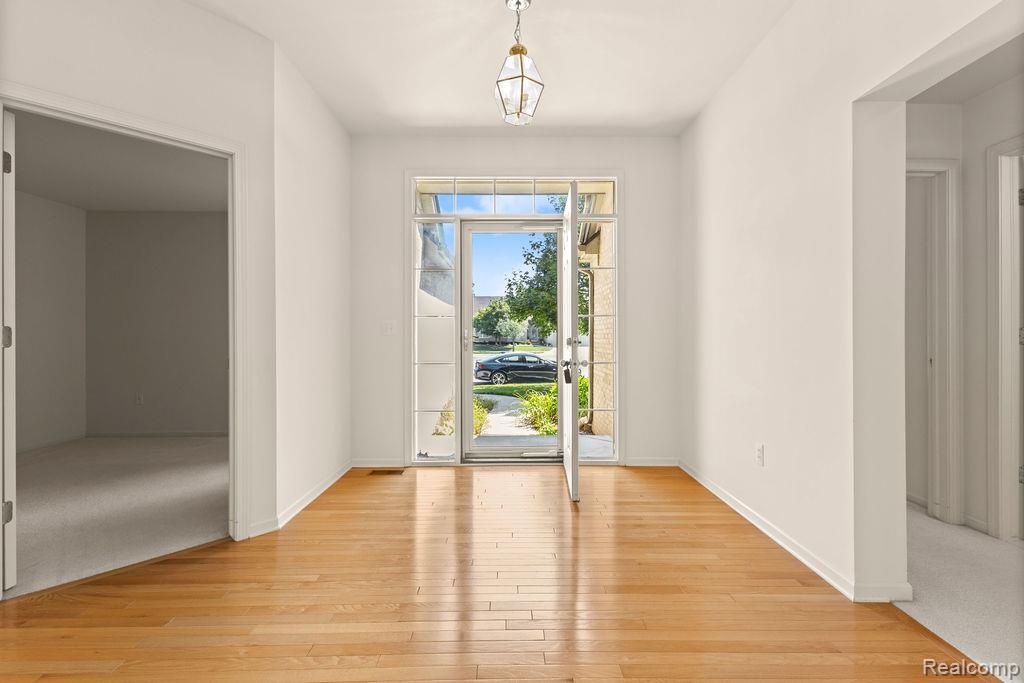


43120 Creek #81, Clinton Township, MI
$275,000
2
Beds
2
Baths
1,831
Sq Ft
Condo
Pending
Listed by
Kimberly Nagy Street
Patricia Martin
eXp Realty Nagy Group
888-501-7085
Last updated:
September 5, 2025, 06:25 PM
MLS#
60928941
Source:
MI REALSOURCE
About This Home
Home Facts
Condo
2 Baths
2 Bedrooms
Built in 2004
Price Summary
275,000
$150 per Sq. Ft.
MLS #:
60928941
Last Updated:
September 5, 2025, 06:25 PM
Added:
23 day(s) ago
Rooms & Interior
Bedrooms
Total Bedrooms:
2
Bathrooms
Total Bathrooms:
2
Full Bathrooms:
2
Interior
Living Area:
1,831 Sq. Ft.
Structure
Structure
Architectural Style:
Condo/Apartment, Ranch
Building Area:
1,831 Sq. Ft.
Year Built:
2004
Finances & Disclosures
Price:
$275,000
Price per Sq. Ft:
$150 per Sq. Ft.
Contact an Agent
Yes, I would like more information from Coldwell Banker. Please use and/or share my information with a Coldwell Banker agent to contact me about my real estate needs.
By clicking Contact I agree a Coldwell Banker Agent may contact me by phone or text message including by automated means and prerecorded messages about real estate services, and that I can access real estate services without providing my phone number. I acknowledge that I have read and agree to the Terms of Use and Privacy Notice.
Contact an Agent
Yes, I would like more information from Coldwell Banker. Please use and/or share my information with a Coldwell Banker agent to contact me about my real estate needs.
By clicking Contact I agree a Coldwell Banker Agent may contact me by phone or text message including by automated means and prerecorded messages about real estate services, and that I can access real estate services without providing my phone number. I acknowledge that I have read and agree to the Terms of Use and Privacy Notice.