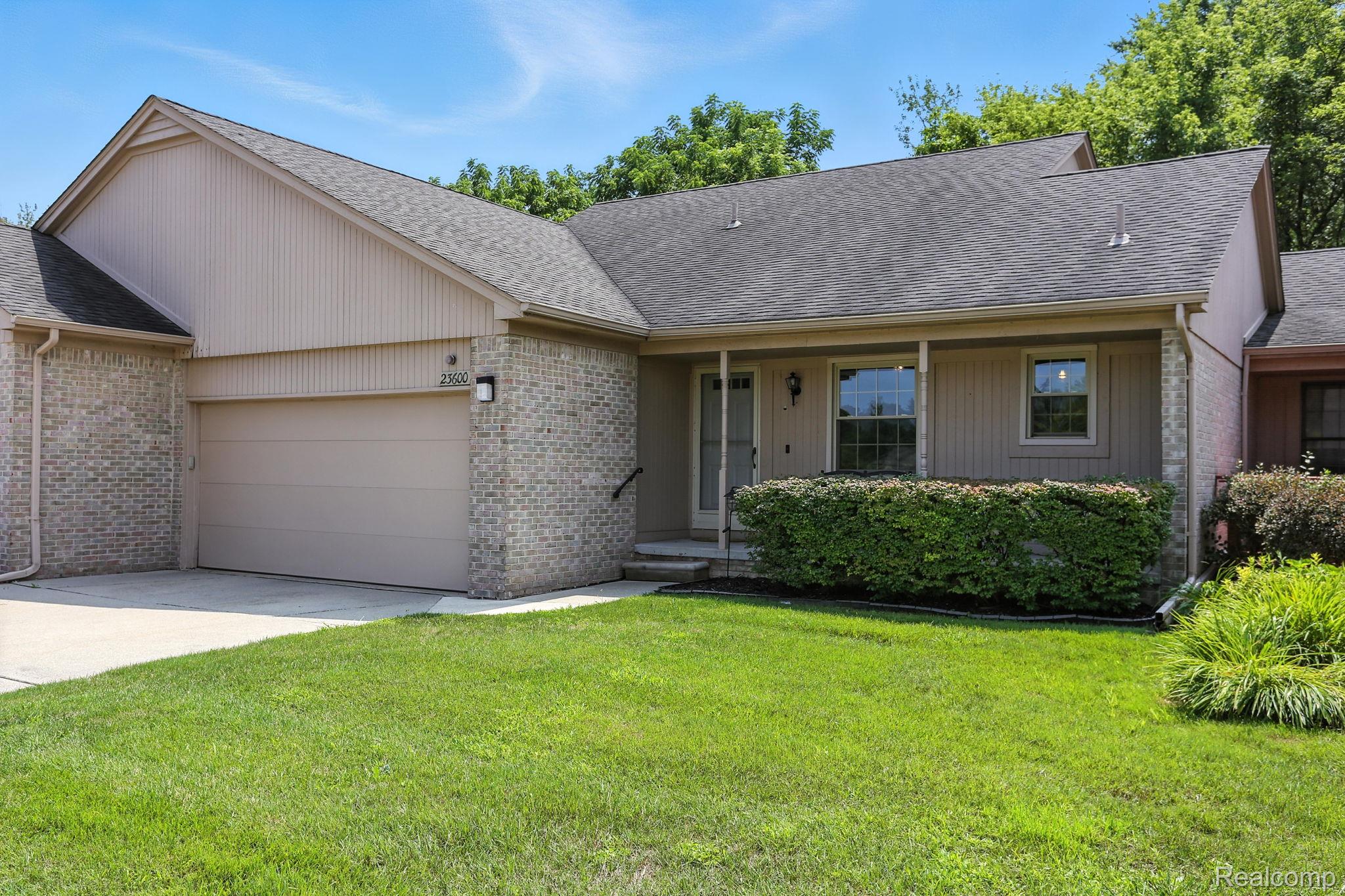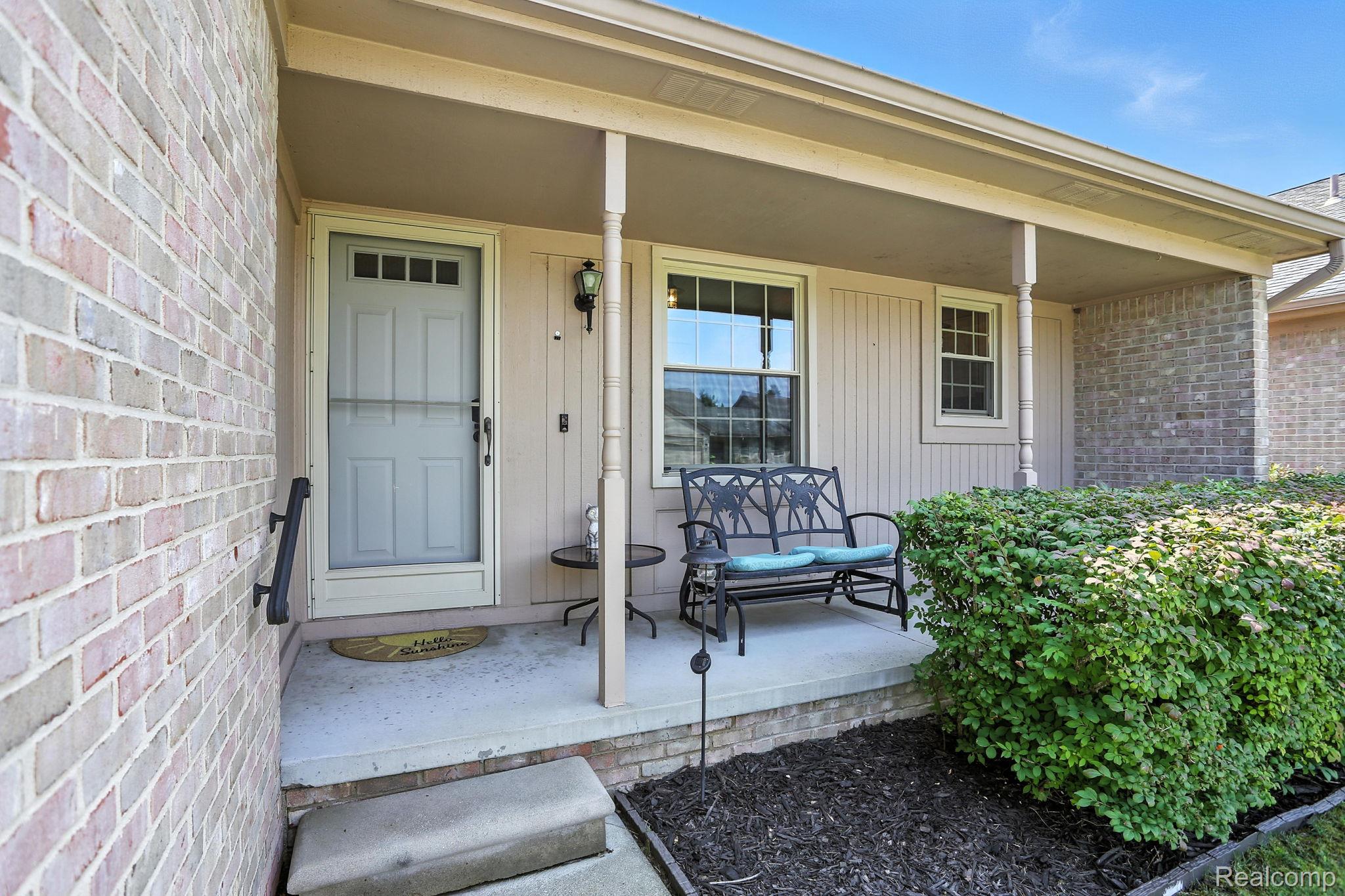


23600 Suttons Bay Drive, Clintontownship, MI 48036
$229,900
2
Beds
3
Baths
2,310
Sq Ft
Single Family
Active
Listed by
Stacy Peardon
Julie Antoun
Epique Realty
248-218-2604
Last updated:
August 1, 2025, 09:59 AM
MLS#
20251021608
Source:
MI REALCOMP
About This Home
Home Facts
Single Family
3 Baths
2 Bedrooms
Built in 1995
Price Summary
229,900
$99 per Sq. Ft.
MLS #:
20251021608
Last Updated:
August 1, 2025, 09:59 AM
Added:
2 day(s) ago
Rooms & Interior
Bedrooms
Total Bedrooms:
2
Bathrooms
Total Bathrooms:
3
Full Bathrooms:
2
Interior
Living Area:
2,310 Sq. Ft.
Structure
Structure
Architectural Style:
Ranch
Year Built:
1995
Finances & Disclosures
Price:
$229,900
Price per Sq. Ft:
$99 per Sq. Ft.
Contact an Agent
Yes, I would like more information from Coldwell Banker. Please use and/or share my information with a Coldwell Banker agent to contact me about my real estate needs.
By clicking Contact I agree a Coldwell Banker Agent may contact me by phone or text message including by automated means and prerecorded messages about real estate services, and that I can access real estate services without providing my phone number. I acknowledge that I have read and agree to the Terms of Use and Privacy Notice.
Contact an Agent
Yes, I would like more information from Coldwell Banker. Please use and/or share my information with a Coldwell Banker agent to contact me about my real estate needs.
By clicking Contact I agree a Coldwell Banker Agent may contact me by phone or text message including by automated means and prerecorded messages about real estate services, and that I can access real estate services without providing my phone number. I acknowledge that I have read and agree to the Terms of Use and Privacy Notice.