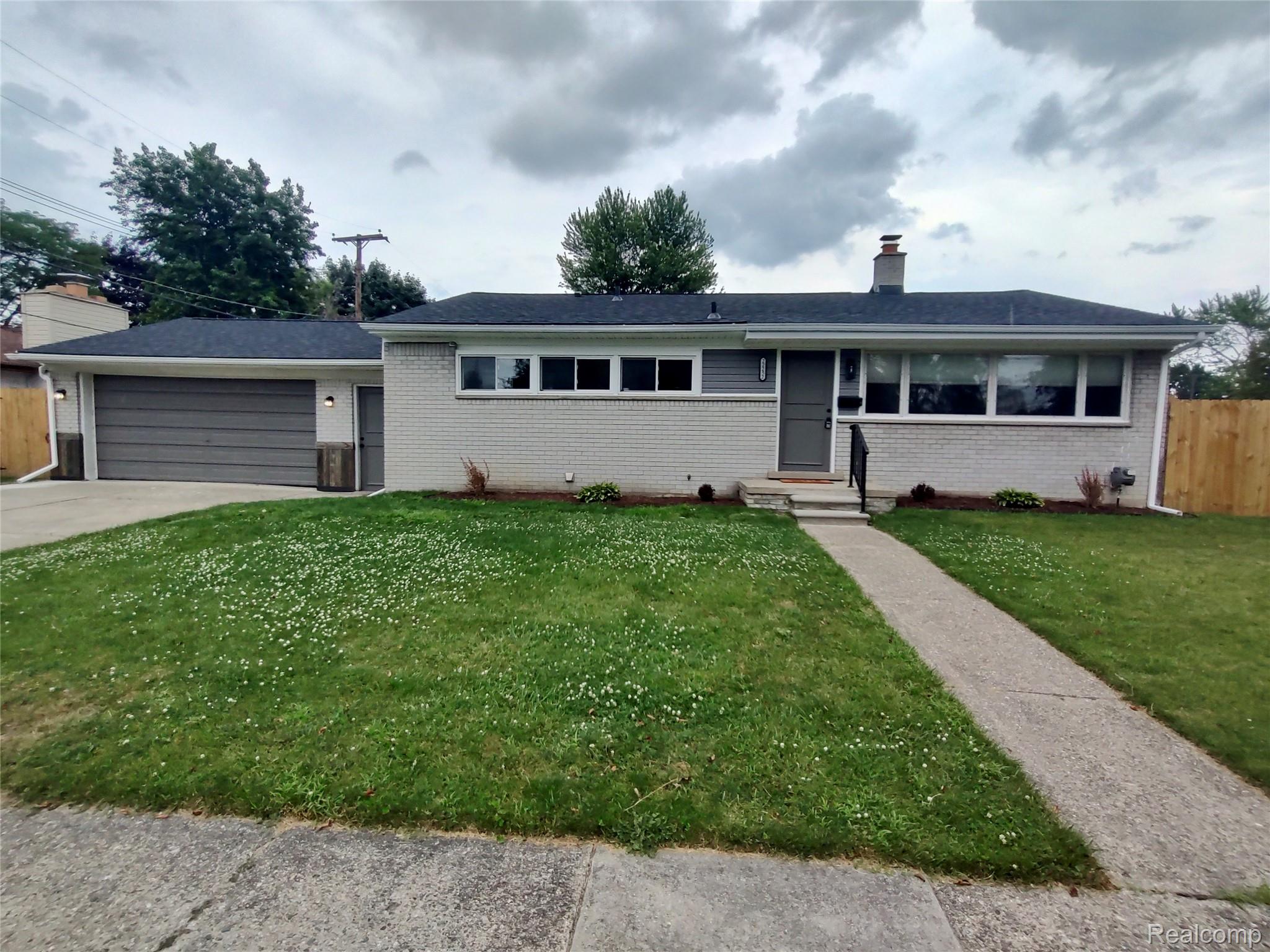


22252 Dale Allen Street, Clintontownship, MI 48035
$280,000
3
Beds
2
Baths
1,218
Sq Ft
Single Family
Active
Listed by
Dylan Tanaka
eXp Realty Main
888-501-7085
Last updated:
August 1, 2025, 09:59 AM
MLS#
20251010649
Source:
MI REALCOMP
About This Home
Home Facts
Single Family
2 Baths
3 Bedrooms
Built in 1956
Price Summary
280,000
$229 per Sq. Ft.
MLS #:
20251010649
Last Updated:
August 1, 2025, 09:59 AM
Added:
a month ago
Rooms & Interior
Bedrooms
Total Bedrooms:
3
Bathrooms
Total Bathrooms:
2
Full Bathrooms:
1
Interior
Living Area:
1,218 Sq. Ft.
Structure
Structure
Architectural Style:
Ranch
Year Built:
1956
Lot
Lot Size (Sq. Ft):
8,712
Finances & Disclosures
Price:
$280,000
Price per Sq. Ft:
$229 per Sq. Ft.
Contact an Agent
Yes, I would like more information from Coldwell Banker. Please use and/or share my information with a Coldwell Banker agent to contact me about my real estate needs.
By clicking Contact I agree a Coldwell Banker Agent may contact me by phone or text message including by automated means and prerecorded messages about real estate services, and that I can access real estate services without providing my phone number. I acknowledge that I have read and agree to the Terms of Use and Privacy Notice.
Contact an Agent
Yes, I would like more information from Coldwell Banker. Please use and/or share my information with a Coldwell Banker agent to contact me about my real estate needs.
By clicking Contact I agree a Coldwell Banker Agent may contact me by phone or text message including by automated means and prerecorded messages about real estate services, and that I can access real estate services without providing my phone number. I acknowledge that I have read and agree to the Terms of Use and Privacy Notice.