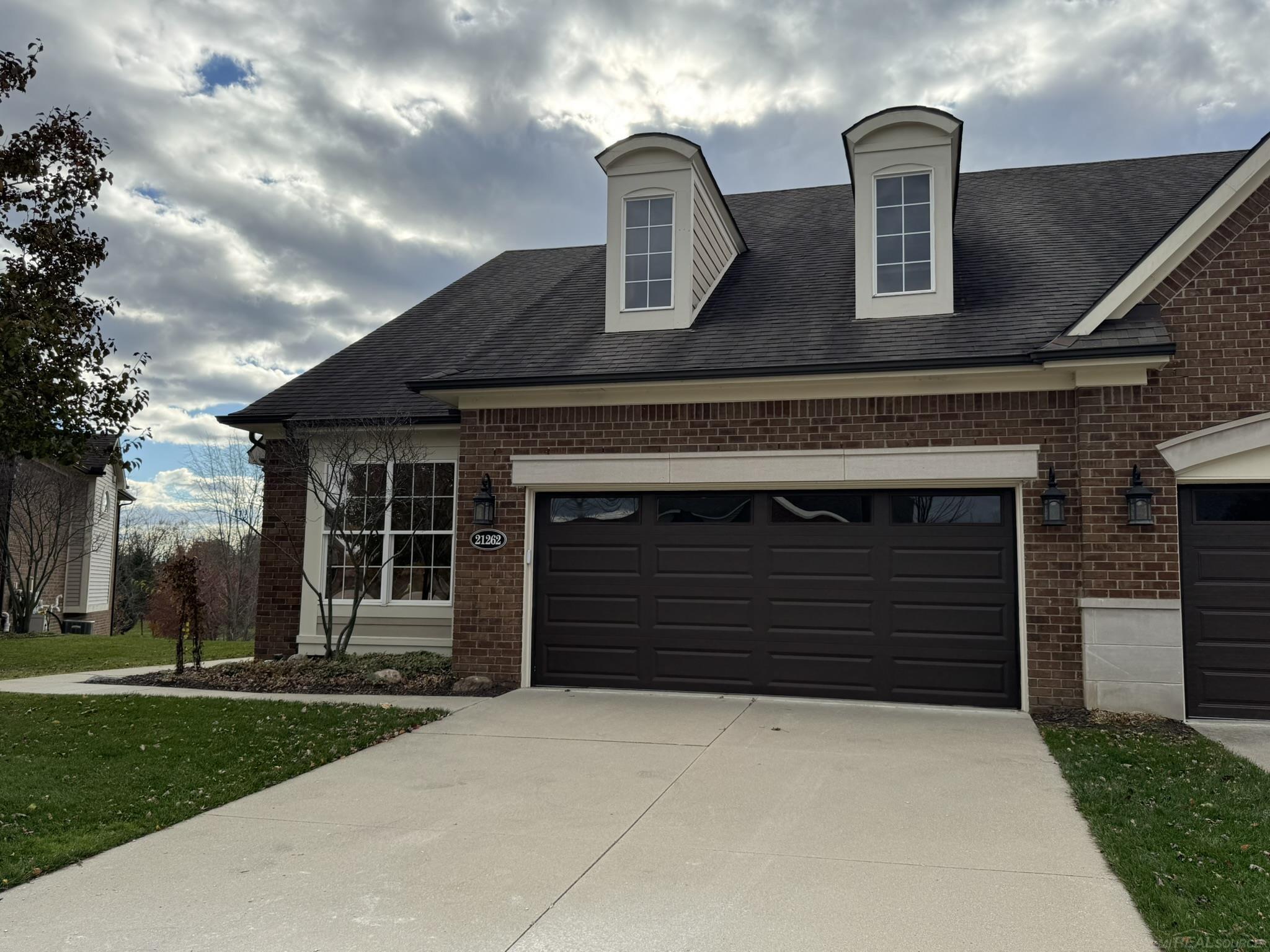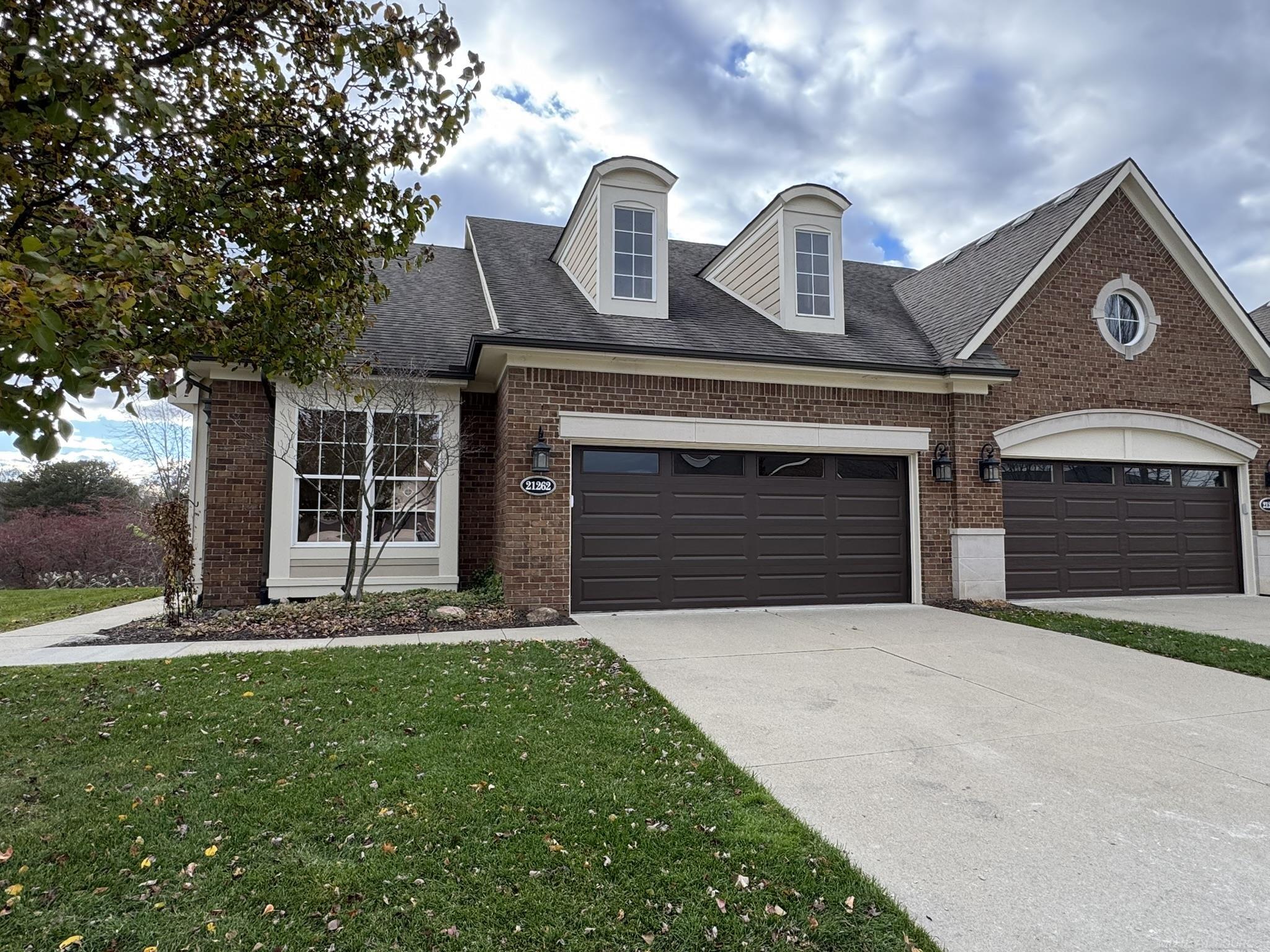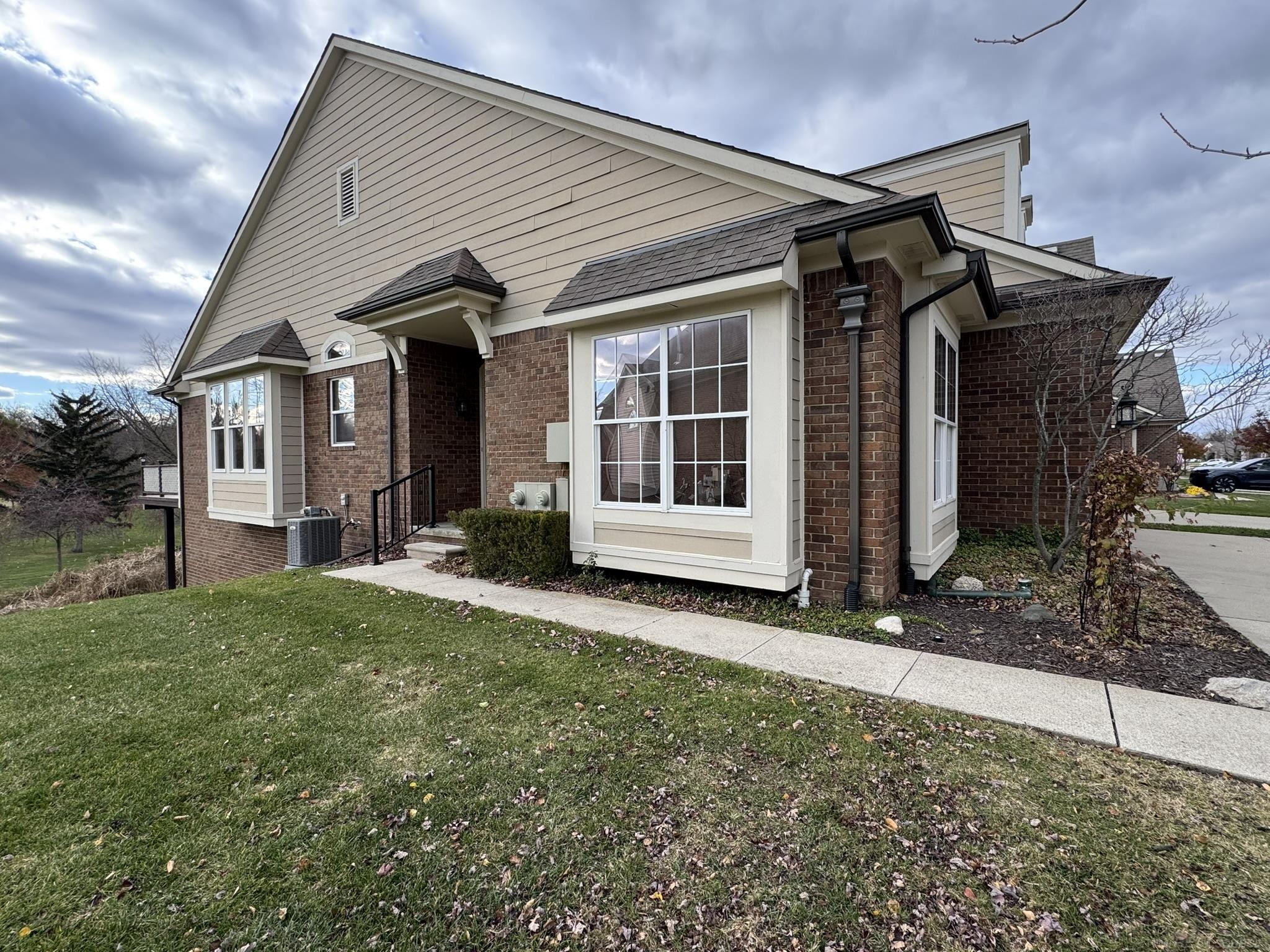


21262 Lilac, Clinton Township, MI 48036
$475,000
3
Beds
3
Baths
1,513
Sq Ft
Condo
Active
Listed by
Molly Zappitell
Maz Pc Tri County Realty Group
586-808-1110
Last updated:
November 21, 2025, 11:27 PM
MLS#
50194800
Source:
MI REALSOURCE
About This Home
Home Facts
Condo
3 Baths
3 Bedrooms
Built in 2011
Price Summary
475,000
$313 per Sq. Ft.
MLS #:
50194800
Last Updated:
November 21, 2025, 11:27 PM
Added:
1 day(s) ago
Rooms & Interior
Bedrooms
Total Bedrooms:
3
Bathrooms
Total Bathrooms:
3
Full Bathrooms:
2
Interior
Living Area:
1,513 Sq. Ft.
Structure
Structure
Architectural Style:
Ranch
Building Area:
2,213 Sq. Ft.
Year Built:
2011
Finances & Disclosures
Price:
$475,000
Price per Sq. Ft:
$313 per Sq. Ft.
Contact an Agent
Yes, I would like more information from Coldwell Banker. Please use and/or share my information with a Coldwell Banker agent to contact me about my real estate needs.
By clicking Contact I agree a Coldwell Banker Agent may contact me by phone or text message including by automated means and prerecorded messages about real estate services, and that I can access real estate services without providing my phone number. I acknowledge that I have read and agree to the Terms of Use and Privacy Notice.
Contact an Agent
Yes, I would like more information from Coldwell Banker. Please use and/or share my information with a Coldwell Banker agent to contact me about my real estate needs.
By clicking Contact I agree a Coldwell Banker Agent may contact me by phone or text message including by automated means and prerecorded messages about real estate services, and that I can access real estate services without providing my phone number. I acknowledge that I have read and agree to the Terms of Use and Privacy Notice.