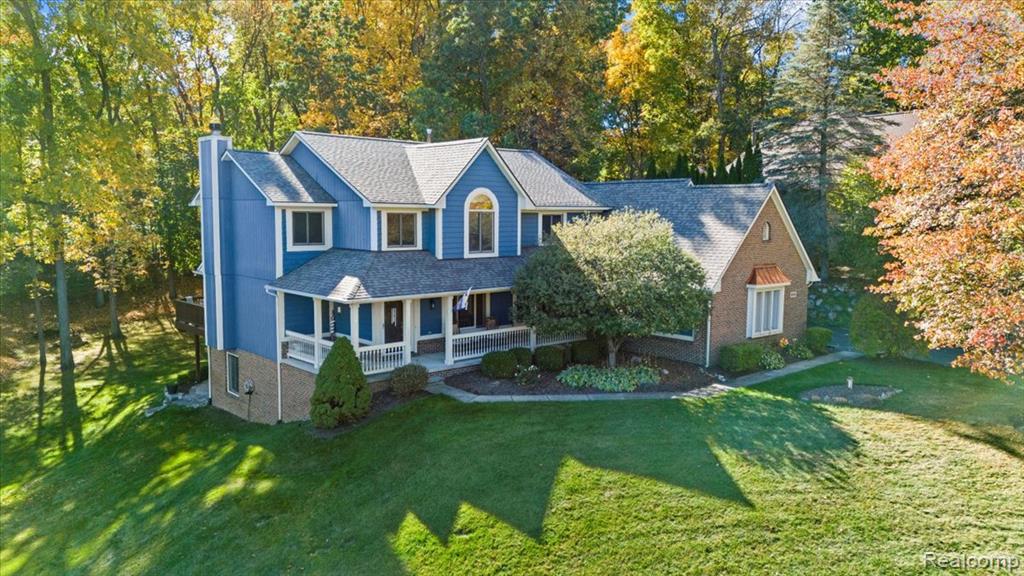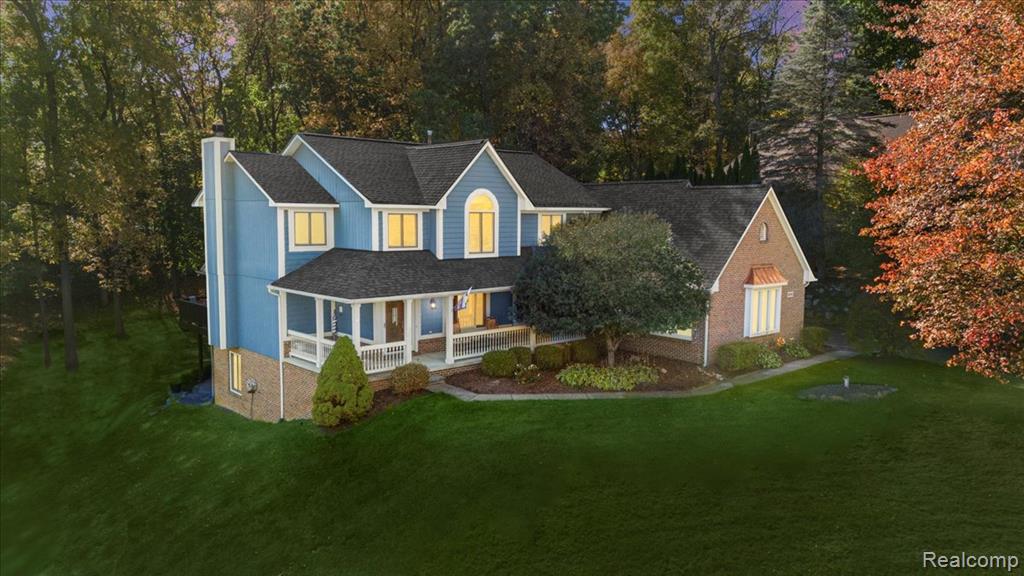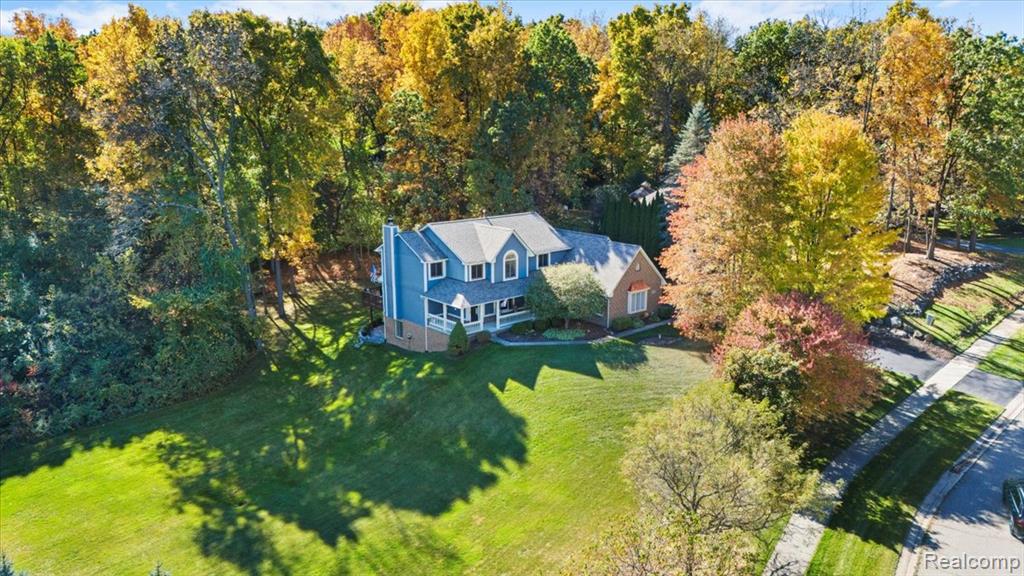


Listed by
Heather Rogers
Berkshire Hathaway HomeServices Michigan Real Est
248-625-5700
Last updated:
November 21, 2025, 05:28 AM
MLS#
60953340
Source:
MI REALSOURCE
About This Home
Home Facts
Single Family
4 Baths
4 Bedrooms
Built in 1998
Price Summary
614,900
$274 per Sq. Ft.
MLS #:
60953340
Last Updated:
November 21, 2025, 05:28 AM
Added:
7 day(s) ago
Rooms & Interior
Bedrooms
Total Bedrooms:
4
Bathrooms
Total Bathrooms:
4
Full Bathrooms:
3
Interior
Living Area:
2,243 Sq. Ft.
Structure
Structure
Architectural Style:
Colonial
Building Area:
3,309 Sq. Ft.
Year Built:
1998
Lot
Lot Size (Sq. Ft):
32,234
Finances & Disclosures
Price:
$614,900
Price per Sq. Ft:
$274 per Sq. Ft.
Contact an Agent
Yes, I would like more information from Coldwell Banker. Please use and/or share my information with a Coldwell Banker agent to contact me about my real estate needs.
By clicking Contact I agree a Coldwell Banker Agent may contact me by phone or text message including by automated means and prerecorded messages about real estate services, and that I can access real estate services without providing my phone number. I acknowledge that I have read and agree to the Terms of Use and Privacy Notice.
Contact an Agent
Yes, I would like more information from Coldwell Banker. Please use and/or share my information with a Coldwell Banker agent to contact me about my real estate needs.
By clicking Contact I agree a Coldwell Banker Agent may contact me by phone or text message including by automated means and prerecorded messages about real estate services, and that I can access real estate services without providing my phone number. I acknowledge that I have read and agree to the Terms of Use and Privacy Notice.