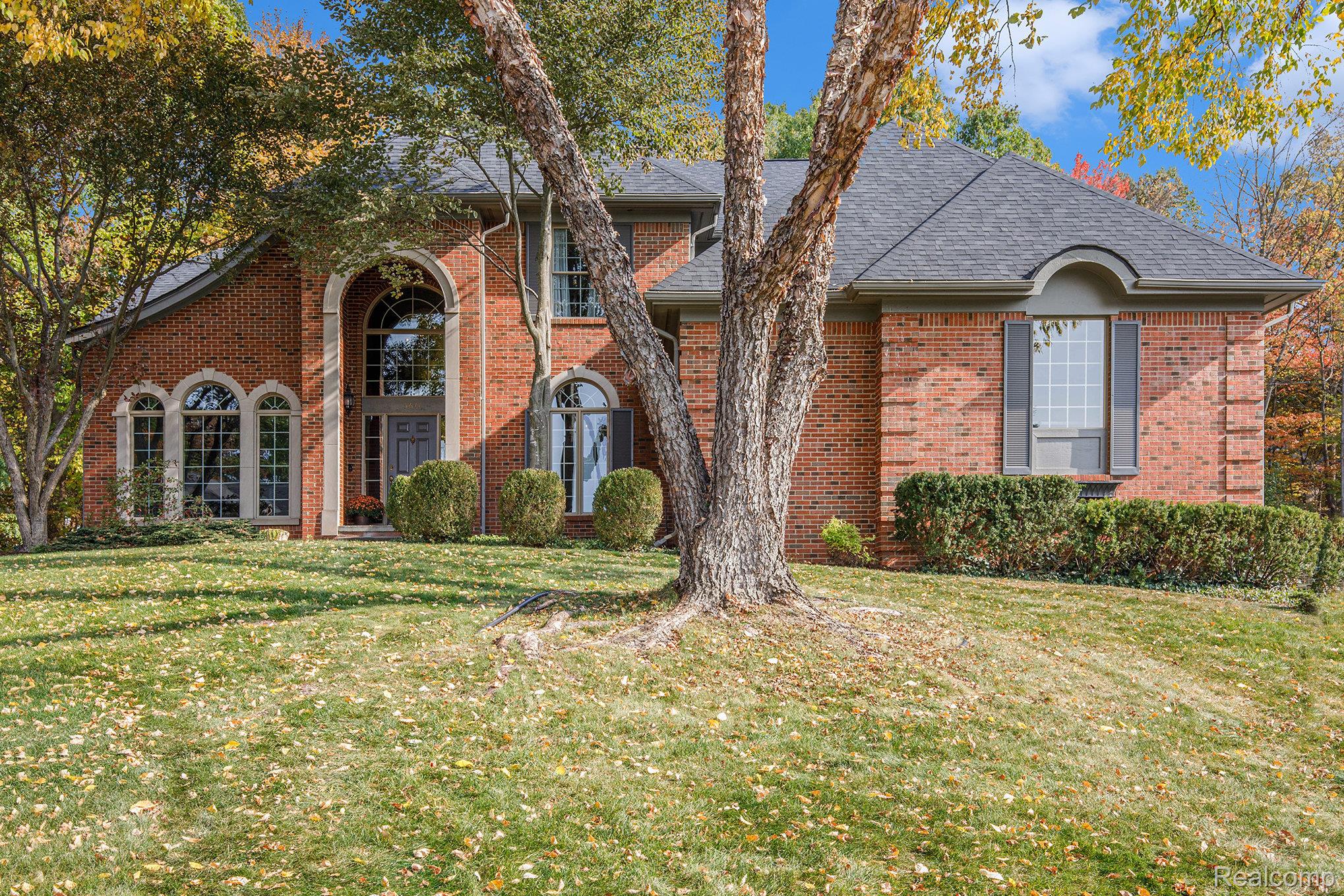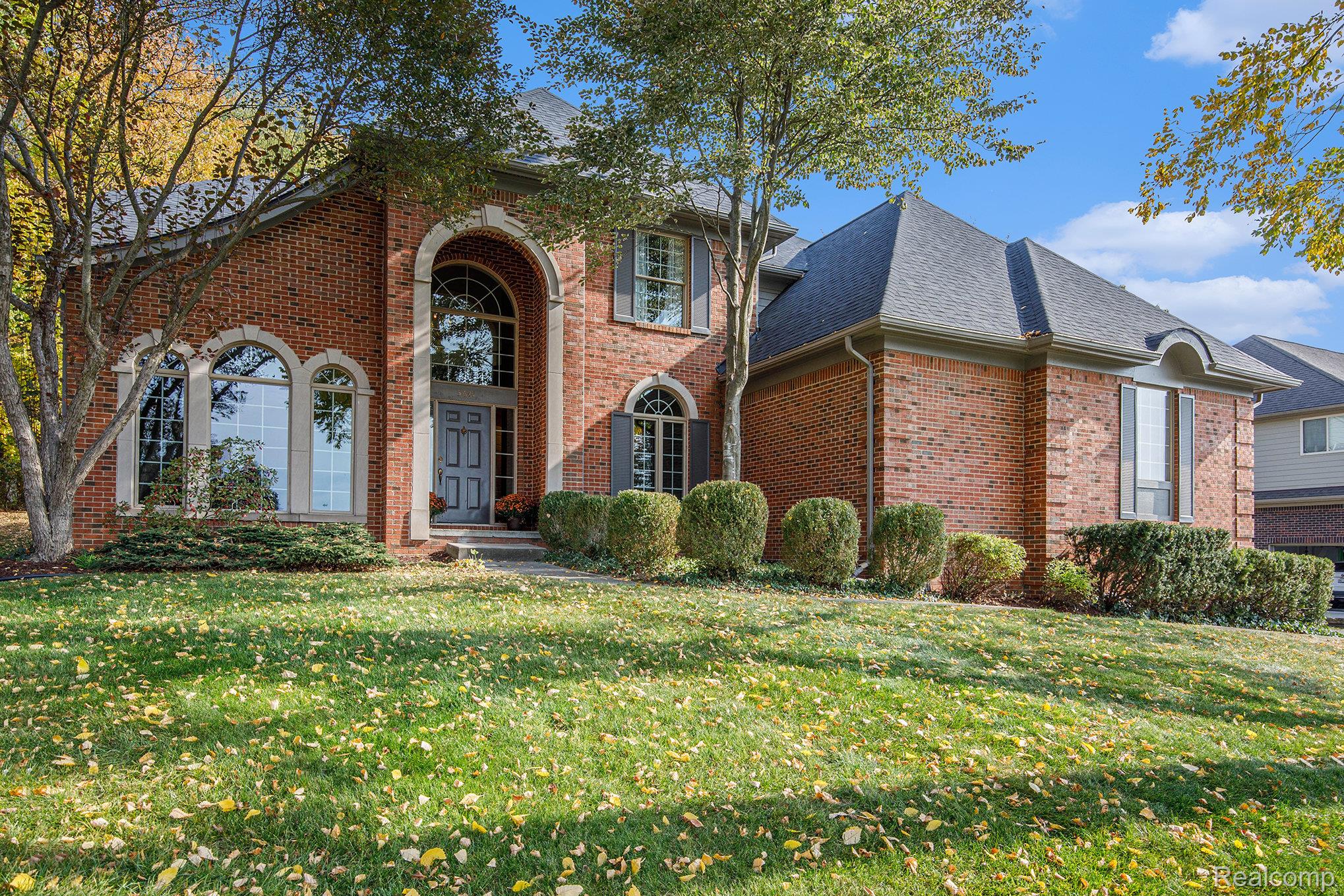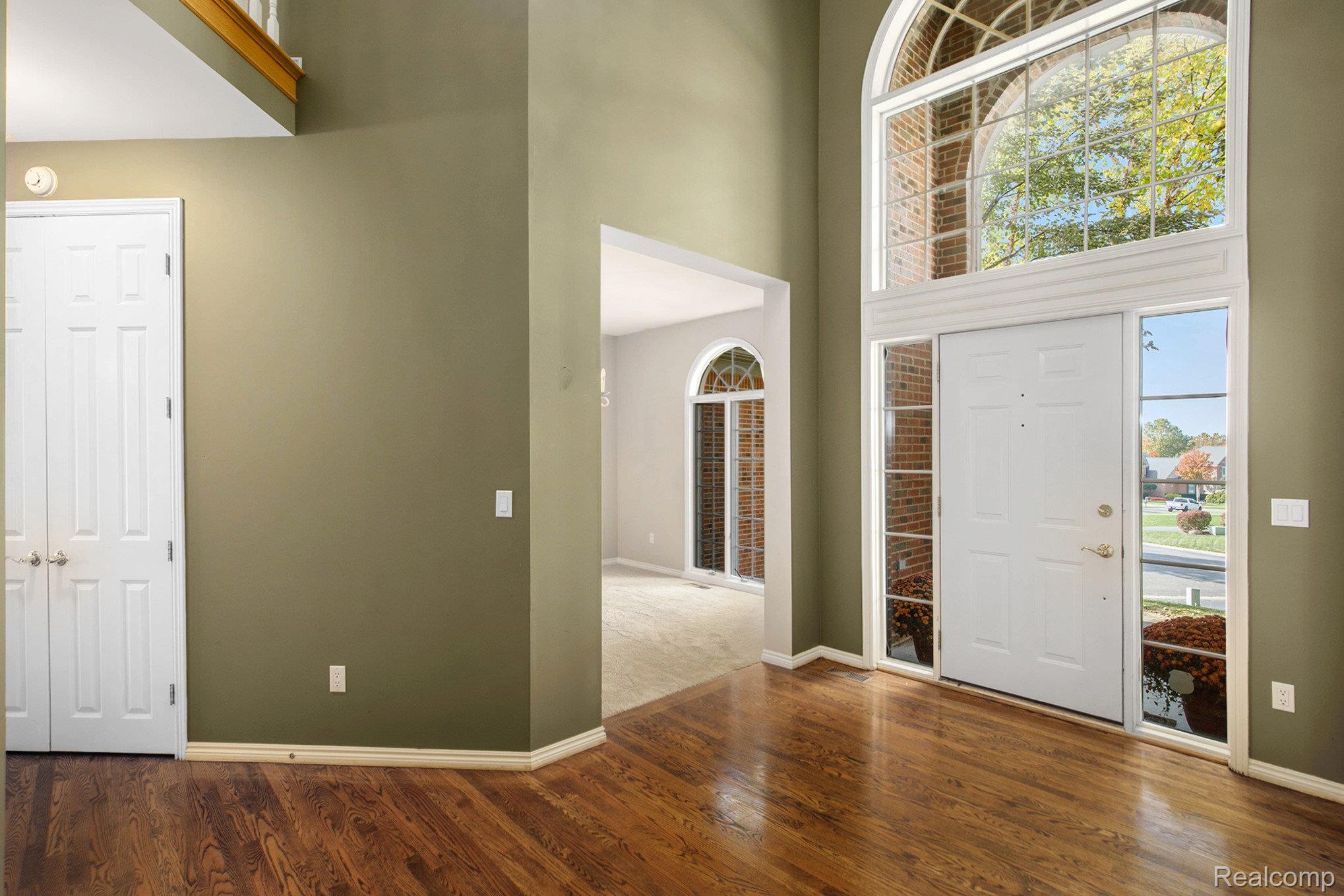


5641 Golf Pointe Drive, Clarkston, MI 48348
$614,900
4
Beds
3
Baths
3,335
Sq Ft
Single Family
Active
Listed by
Emily A Ford
@Properties Christie'S Int'L R E Clarkston
248-625-1010
Last updated:
November 7, 2025, 10:55 AM
MLS#
20251044612
Source:
MI REALCOMP
About This Home
Home Facts
Single Family
3 Baths
4 Bedrooms
Built in 1998
Price Summary
614,900
$184 per Sq. Ft.
MLS #:
20251044612
Last Updated:
November 7, 2025, 10:55 AM
Added:
18 day(s) ago
Rooms & Interior
Bedrooms
Total Bedrooms:
4
Bathrooms
Total Bathrooms:
3
Full Bathrooms:
2
Interior
Living Area:
3,335 Sq. Ft.
Structure
Structure
Architectural Style:
Colonial
Year Built:
1998
Lot
Lot Size (Sq. Ft):
16,552
Finances & Disclosures
Price:
$614,900
Price per Sq. Ft:
$184 per Sq. Ft.
Contact an Agent
Yes, I would like more information from Coldwell Banker. Please use and/or share my information with a Coldwell Banker agent to contact me about my real estate needs.
By clicking Contact I agree a Coldwell Banker Agent may contact me by phone or text message including by automated means and prerecorded messages about real estate services, and that I can access real estate services without providing my phone number. I acknowledge that I have read and agree to the Terms of Use and Privacy Notice.
Contact an Agent
Yes, I would like more information from Coldwell Banker. Please use and/or share my information with a Coldwell Banker agent to contact me about my real estate needs.
By clicking Contact I agree a Coldwell Banker Agent may contact me by phone or text message including by automated means and prerecorded messages about real estate services, and that I can access real estate services without providing my phone number. I acknowledge that I have read and agree to the Terms of Use and Privacy Notice.