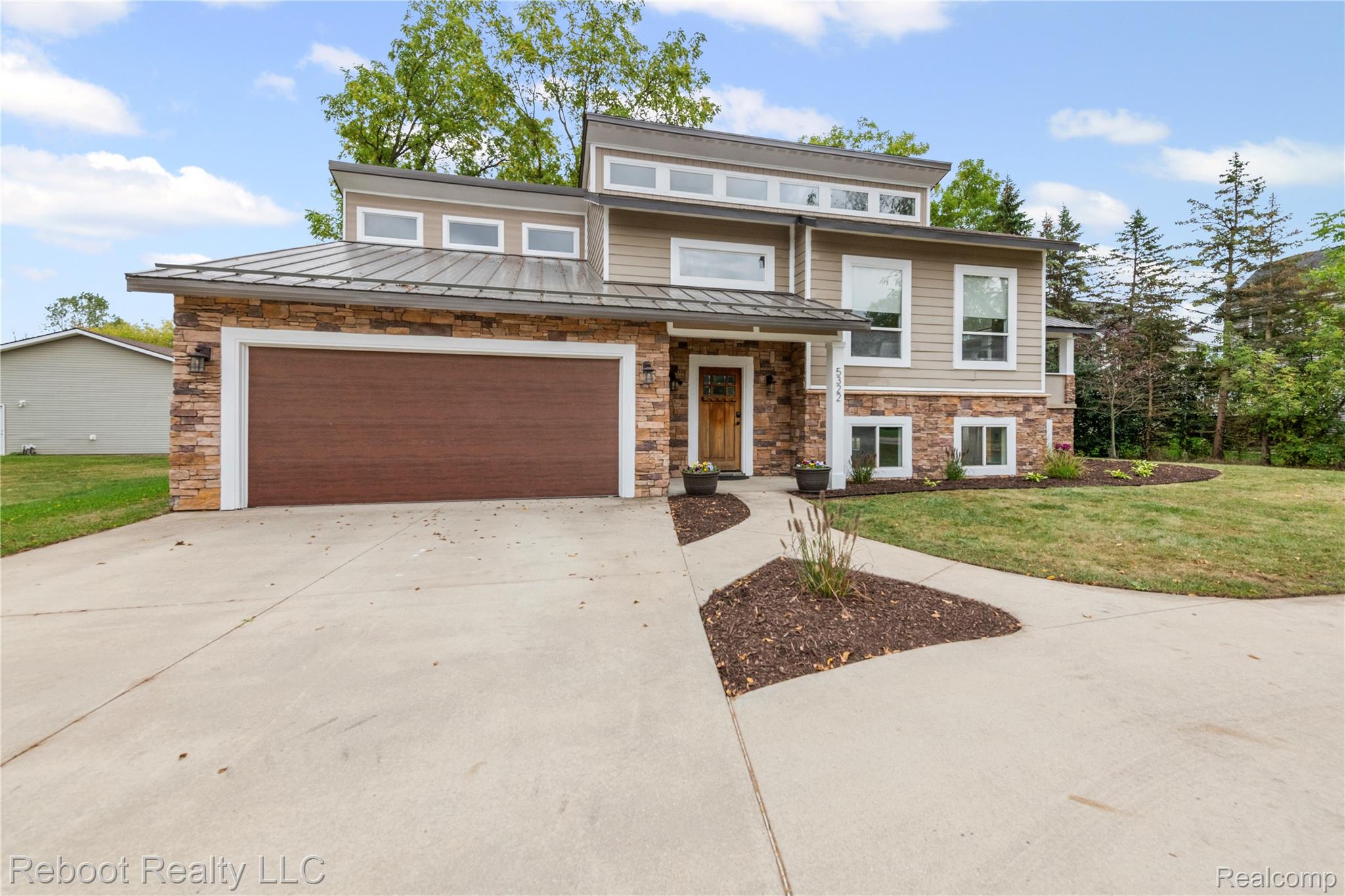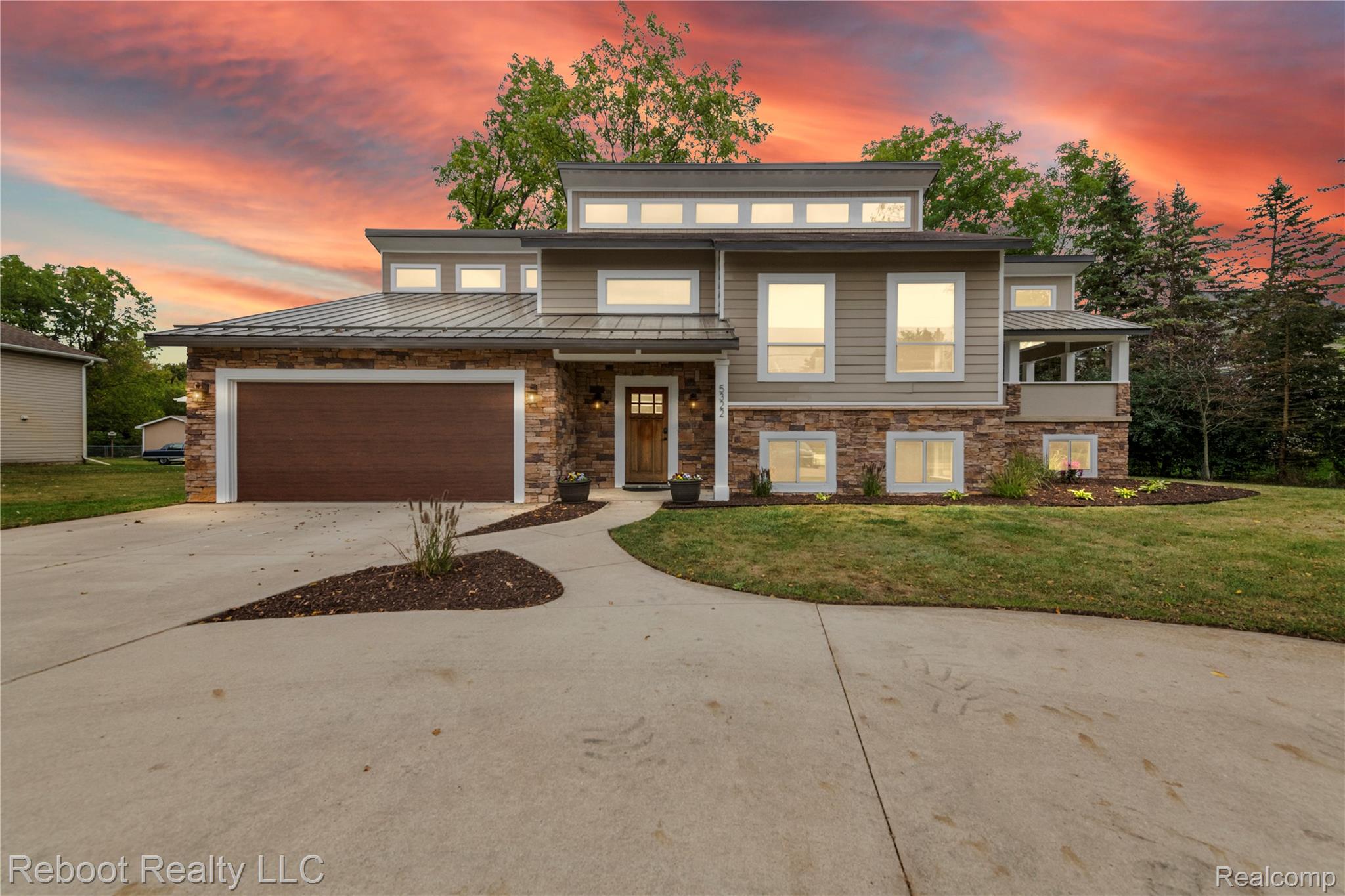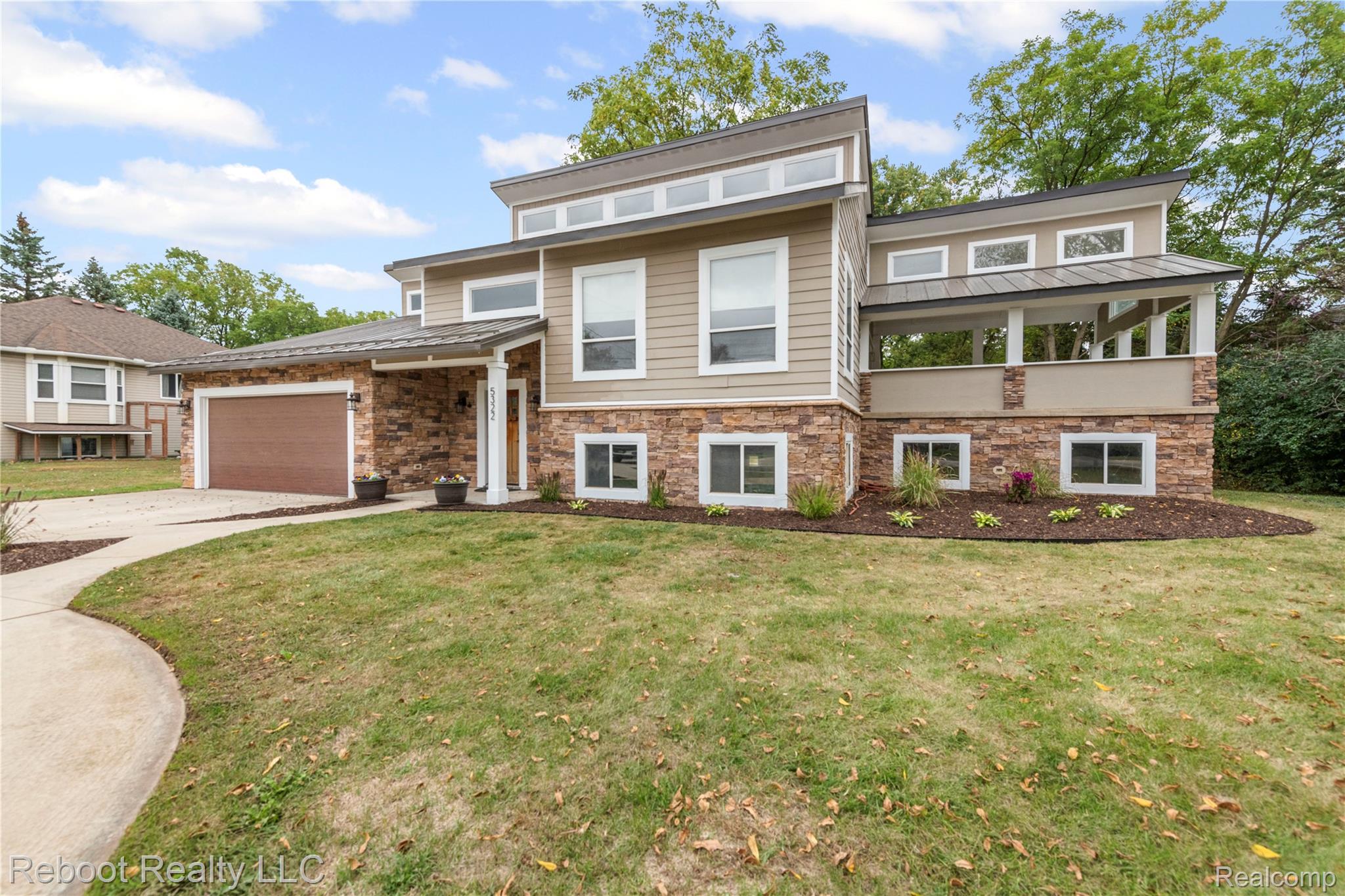


5322 Clintonville Road, Clarkston, MI 48346
$485,000
4
Beds
3
Baths
2,600
Sq Ft
Single Family
Active
Listed by
Anthony Williams
Reboot Realty LLC.
248-246-0000
Last updated:
September 30, 2025, 10:00 AM
MLS#
20251040359
Source:
MI REALCOMP
About This Home
Home Facts
Single Family
3 Baths
4 Bedrooms
Built in 1995
Price Summary
485,000
$186 per Sq. Ft.
MLS #:
20251040359
Last Updated:
September 30, 2025, 10:00 AM
Added:
4 day(s) ago
Rooms & Interior
Bedrooms
Total Bedrooms:
4
Bathrooms
Total Bathrooms:
3
Full Bathrooms:
3
Interior
Living Area:
2,600 Sq. Ft.
Structure
Structure
Architectural Style:
Contemporary, Raised Ranch
Year Built:
1995
Lot
Lot Size (Sq. Ft):
43,124
Finances & Disclosures
Price:
$485,000
Price per Sq. Ft:
$186 per Sq. Ft.
Contact an Agent
Yes, I would like more information from Coldwell Banker. Please use and/or share my information with a Coldwell Banker agent to contact me about my real estate needs.
By clicking Contact I agree a Coldwell Banker Agent may contact me by phone or text message including by automated means and prerecorded messages about real estate services, and that I can access real estate services without providing my phone number. I acknowledge that I have read and agree to the Terms of Use and Privacy Notice.
Contact an Agent
Yes, I would like more information from Coldwell Banker. Please use and/or share my information with a Coldwell Banker agent to contact me about my real estate needs.
By clicking Contact I agree a Coldwell Banker Agent may contact me by phone or text message including by automated means and prerecorded messages about real estate services, and that I can access real estate services without providing my phone number. I acknowledge that I have read and agree to the Terms of Use and Privacy Notice.