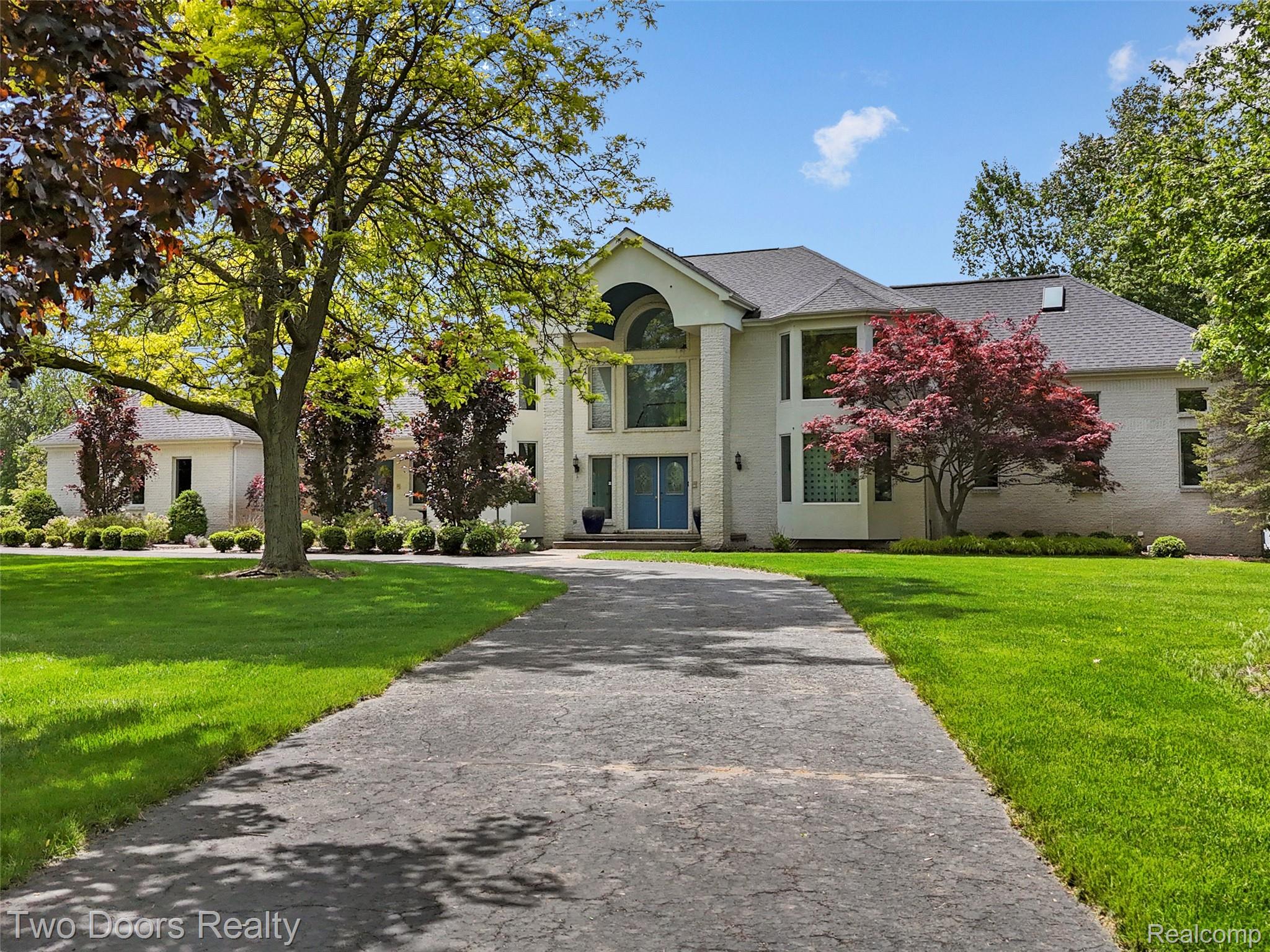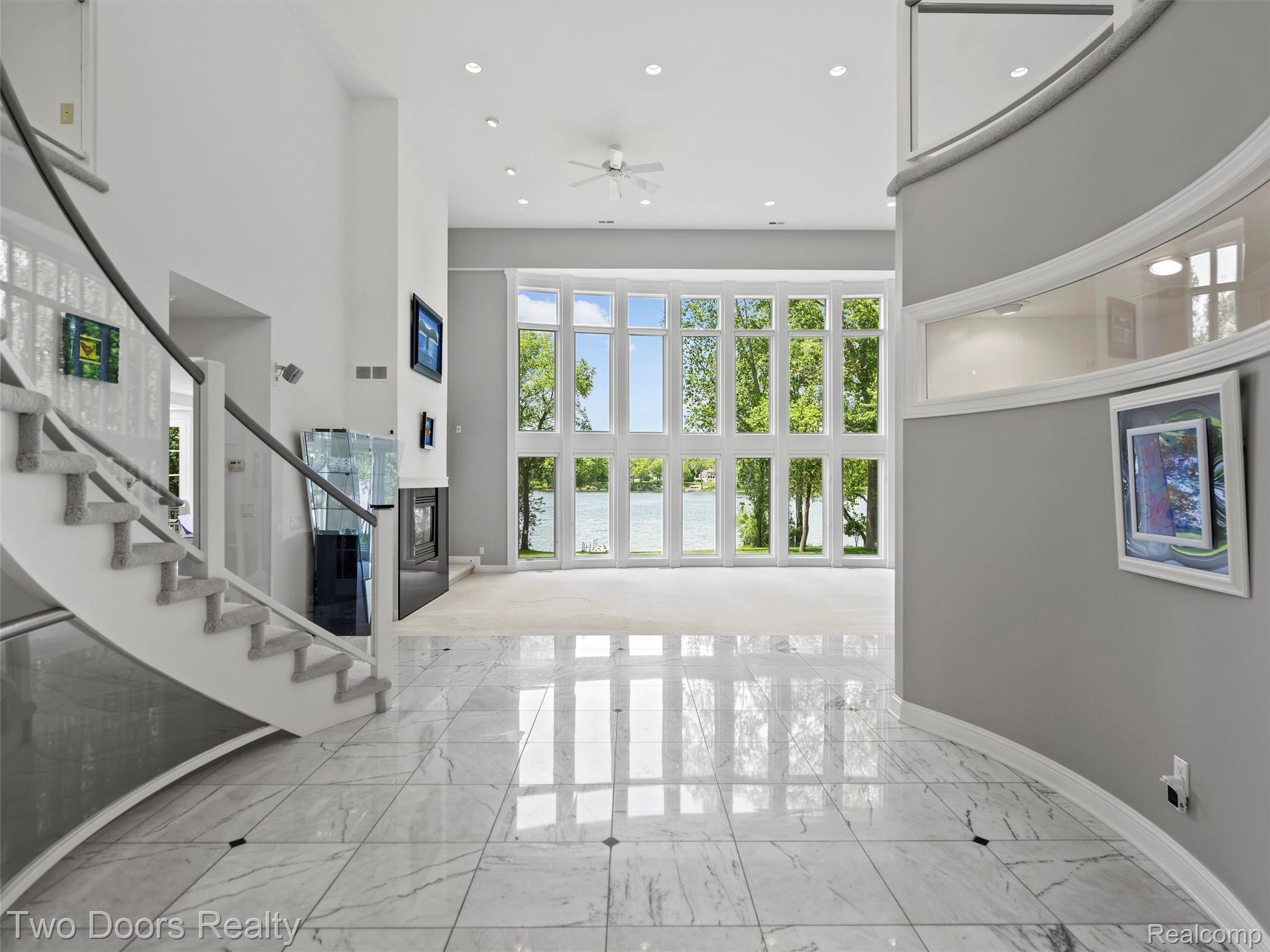


532 Shrewsbury Drive, Clarkston, MI 48348
$1,399,000
4
Beds
7
Baths
8,550
Sq Ft
Single Family
Pending
Listed by
Nancy Duncanson
Two Doors Realty
248-270-2852
Last updated:
November 6, 2025, 03:03 PM
MLS#
20251001302
Source:
MI REALCOMP
About This Home
Home Facts
Single Family
7 Baths
4 Bedrooms
Built in 1998
Price Summary
1,399,000
$163 per Sq. Ft.
MLS #:
20251001302
Last Updated:
November 6, 2025, 03:03 PM
Added:
5 month(s) ago
Rooms & Interior
Bedrooms
Total Bedrooms:
4
Bathrooms
Total Bathrooms:
7
Full Bathrooms:
5
Interior
Living Area:
8,550 Sq. Ft.
Structure
Structure
Architectural Style:
Colonial, Contemporary
Year Built:
1998
Lot
Lot Size (Sq. Ft):
57,934
Finances & Disclosures
Price:
$1,399,000
Price per Sq. Ft:
$163 per Sq. Ft.
Contact an Agent
Yes, I would like more information from Coldwell Banker. Please use and/or share my information with a Coldwell Banker agent to contact me about my real estate needs.
By clicking Contact I agree a Coldwell Banker Agent may contact me by phone or text message including by automated means and prerecorded messages about real estate services, and that I can access real estate services without providing my phone number. I acknowledge that I have read and agree to the Terms of Use and Privacy Notice.
Contact an Agent
Yes, I would like more information from Coldwell Banker. Please use and/or share my information with a Coldwell Banker agent to contact me about my real estate needs.
By clicking Contact I agree a Coldwell Banker Agent may contact me by phone or text message including by automated means and prerecorded messages about real estate services, and that I can access real estate services without providing my phone number. I acknowledge that I have read and agree to the Terms of Use and Privacy Notice.