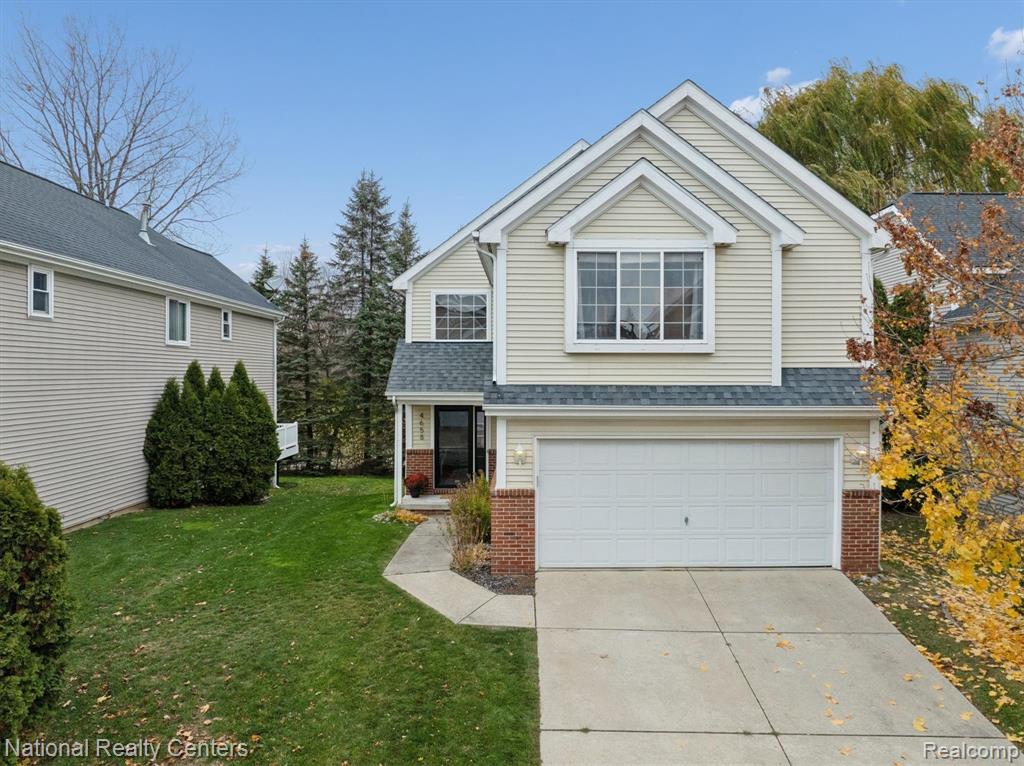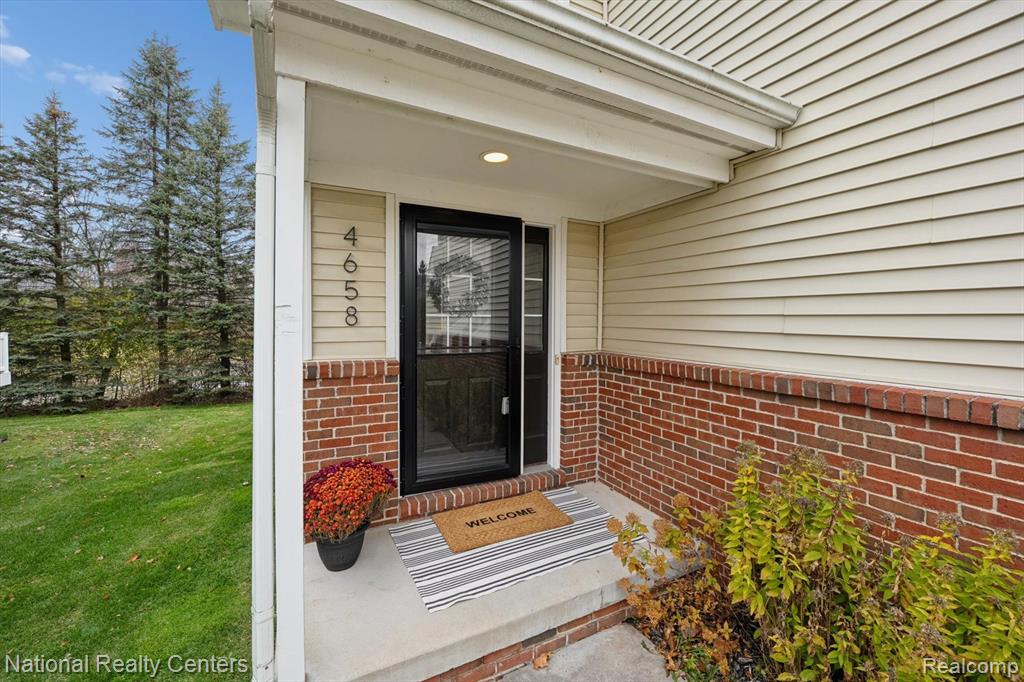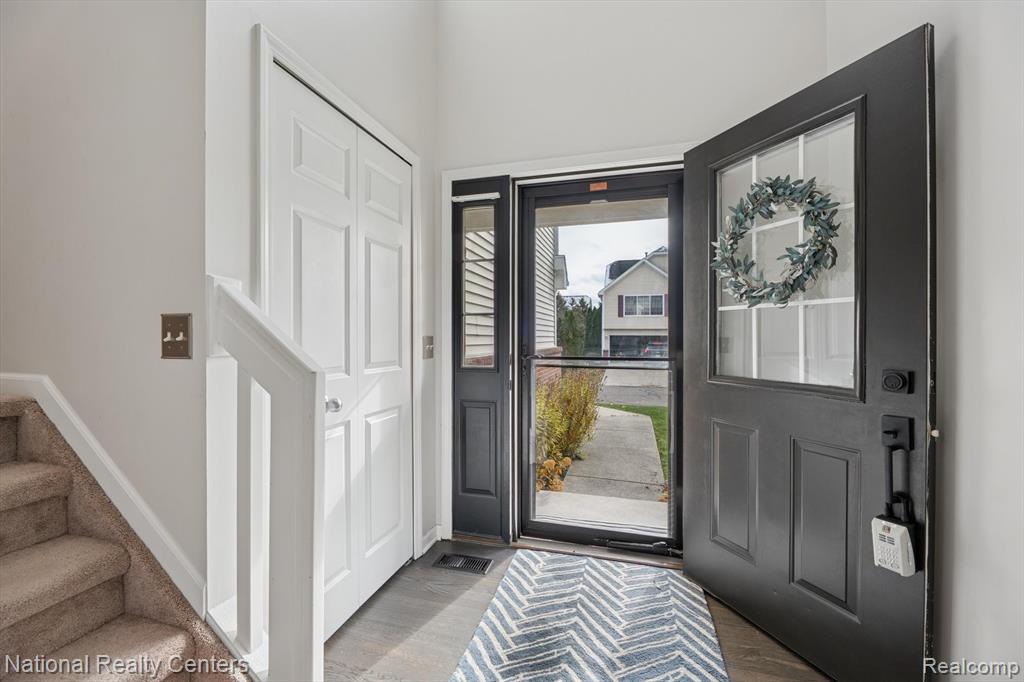


4658 Tiger Lily, Clarkston, MI
$350,000
3
Beds
4
Baths
1,938
Sq Ft
Single Family
Active
Listed by
Kirsten Scopacasa
National Realty Centers, Inc
248-468-1444
Last updated:
November 20, 2025, 11:36 AM
MLS#
60952879
Source:
MI REALSOURCE
About This Home
Home Facts
Single Family
4 Baths
3 Bedrooms
Built in 2002
Price Summary
350,000
$180 per Sq. Ft.
MLS #:
60952879
Last Updated:
November 20, 2025, 11:36 AM
Added:
11 day(s) ago
Rooms & Interior
Bedrooms
Total Bedrooms:
3
Bathrooms
Total Bathrooms:
4
Full Bathrooms:
3
Interior
Living Area:
1,938 Sq. Ft.
Structure
Structure
Architectural Style:
Colonial
Building Area:
2,586 Sq. Ft.
Year Built:
2002
Lot
Lot Size (Sq. Ft):
5,662
Finances & Disclosures
Price:
$350,000
Price per Sq. Ft:
$180 per Sq. Ft.
Contact an Agent
Yes, I would like more information from Coldwell Banker. Please use and/or share my information with a Coldwell Banker agent to contact me about my real estate needs.
By clicking Contact I agree a Coldwell Banker Agent may contact me by phone or text message including by automated means and prerecorded messages about real estate services, and that I can access real estate services without providing my phone number. I acknowledge that I have read and agree to the Terms of Use and Privacy Notice.
Contact an Agent
Yes, I would like more information from Coldwell Banker. Please use and/or share my information with a Coldwell Banker agent to contact me about my real estate needs.
By clicking Contact I agree a Coldwell Banker Agent may contact me by phone or text message including by automated means and prerecorded messages about real estate services, and that I can access real estate services without providing my phone number. I acknowledge that I have read and agree to the Terms of Use and Privacy Notice.