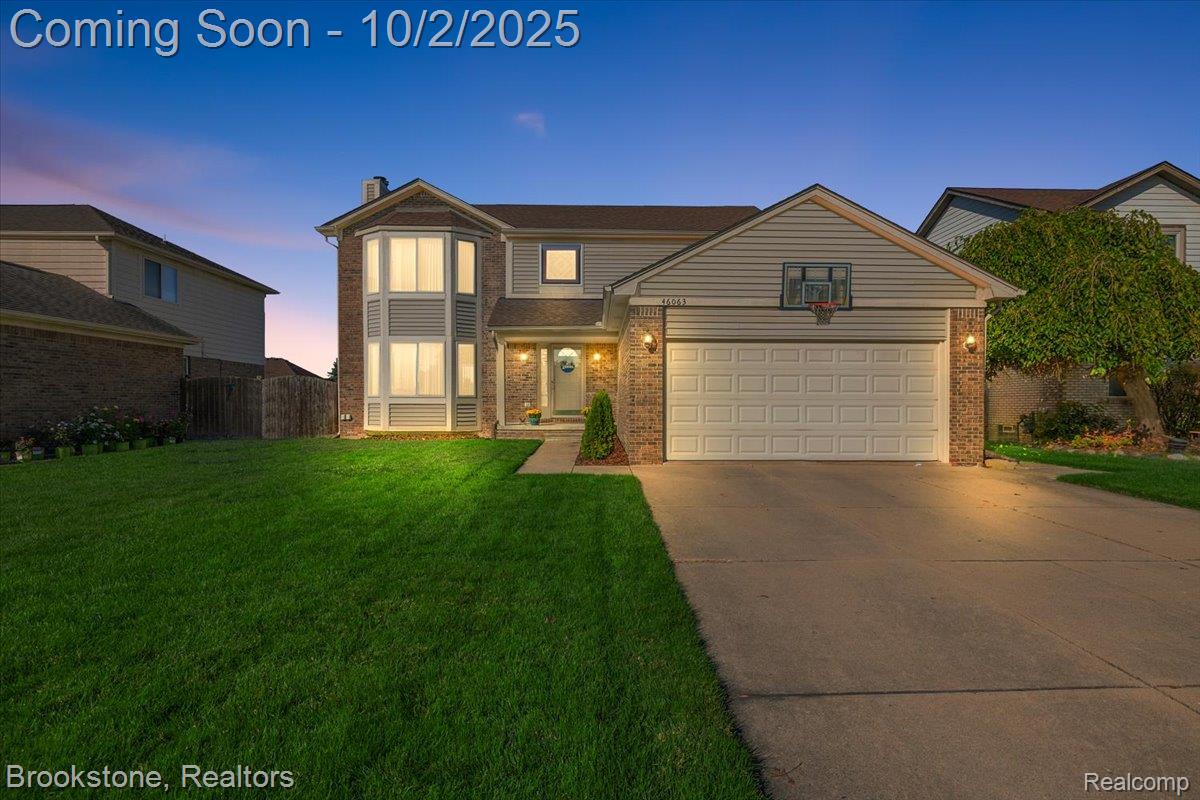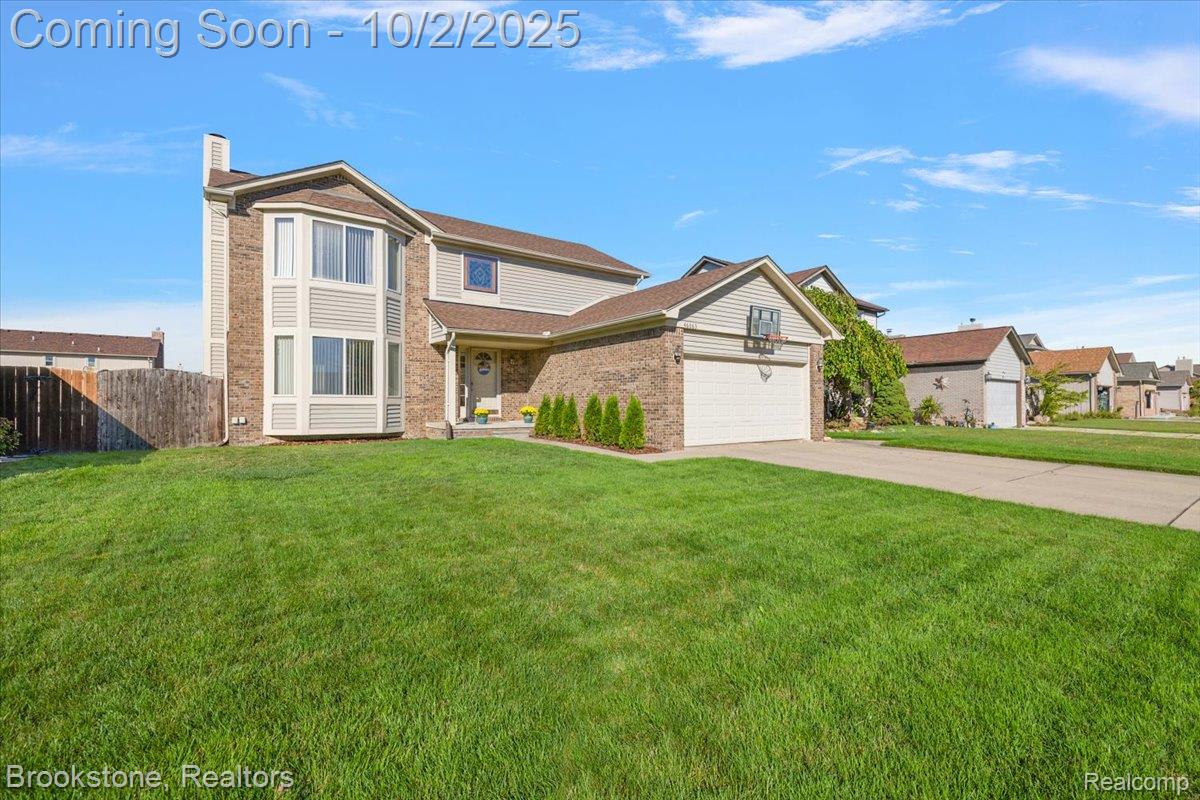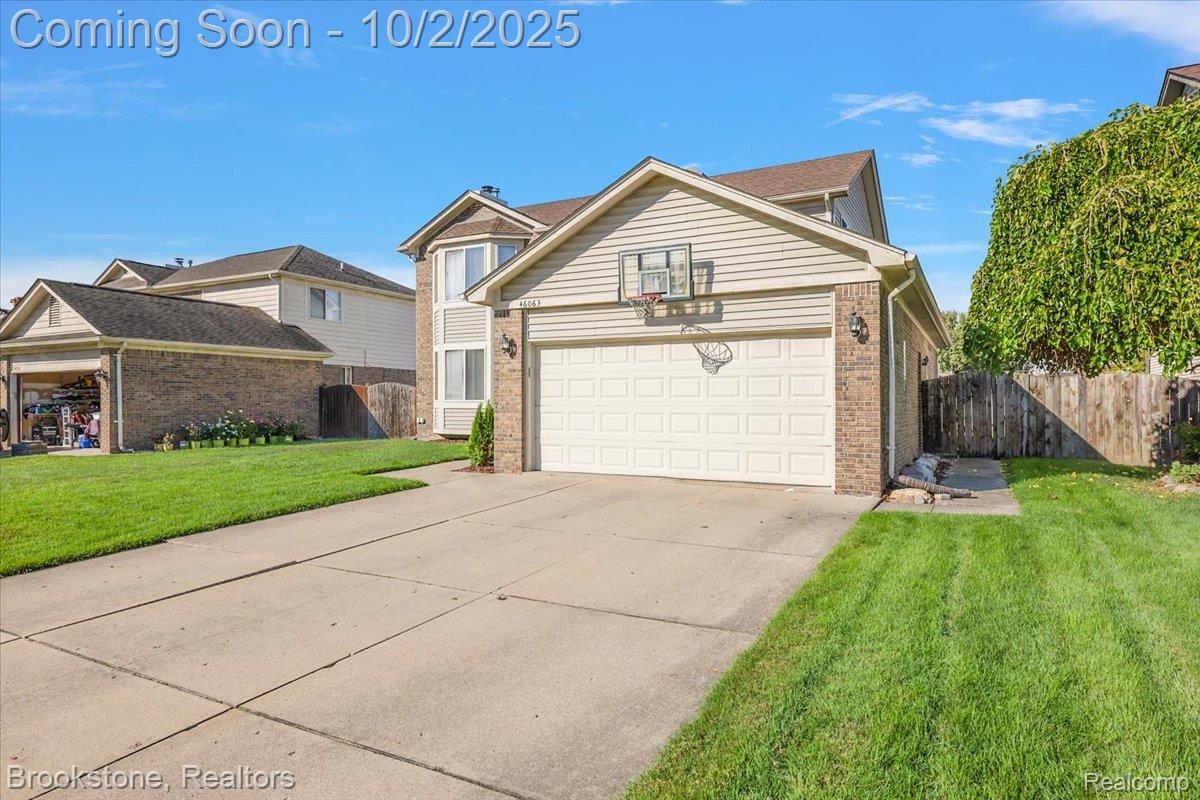


46063 Pat Street, Chesterfield, MI 48051
$365,000
4
Beds
3
Baths
1,995
Sq Ft
Single Family
Active
Listed by
Nick Casteel
Brookstone, Realtors LLC.
248-963-0505
Last updated:
October 3, 2025, 04:57 PM
MLS#
20251039902
Source:
MI REALCOMP
About This Home
Home Facts
Single Family
3 Baths
4 Bedrooms
Built in 1998
Price Summary
365,000
$182 per Sq. Ft.
MLS #:
20251039902
Last Updated:
October 3, 2025, 04:57 PM
Added:
5 day(s) ago
Rooms & Interior
Bedrooms
Total Bedrooms:
4
Bathrooms
Total Bathrooms:
3
Full Bathrooms:
2
Interior
Living Area:
1,995 Sq. Ft.
Structure
Structure
Architectural Style:
Colonial
Year Built:
1998
Lot
Lot Size (Sq. Ft):
8,276
Finances & Disclosures
Price:
$365,000
Price per Sq. Ft:
$182 per Sq. Ft.
Contact an Agent
Yes, I would like more information from Coldwell Banker. Please use and/or share my information with a Coldwell Banker agent to contact me about my real estate needs.
By clicking Contact I agree a Coldwell Banker Agent may contact me by phone or text message including by automated means and prerecorded messages about real estate services, and that I can access real estate services without providing my phone number. I acknowledge that I have read and agree to the Terms of Use and Privacy Notice.
Contact an Agent
Yes, I would like more information from Coldwell Banker. Please use and/or share my information with a Coldwell Banker agent to contact me about my real estate needs.
By clicking Contact I agree a Coldwell Banker Agent may contact me by phone or text message including by automated means and prerecorded messages about real estate services, and that I can access real estate services without providing my phone number. I acknowledge that I have read and agree to the Terms of Use and Privacy Notice.