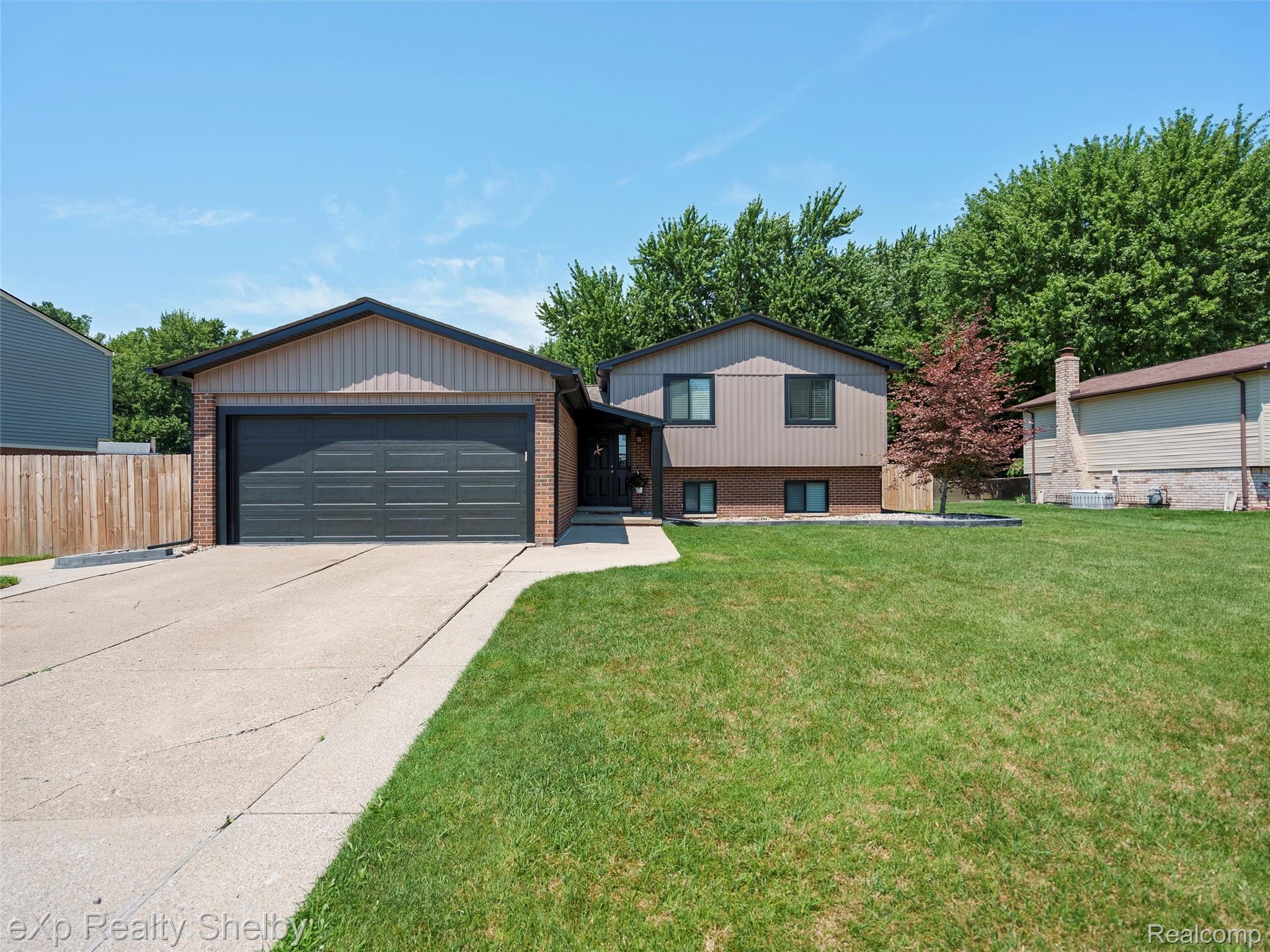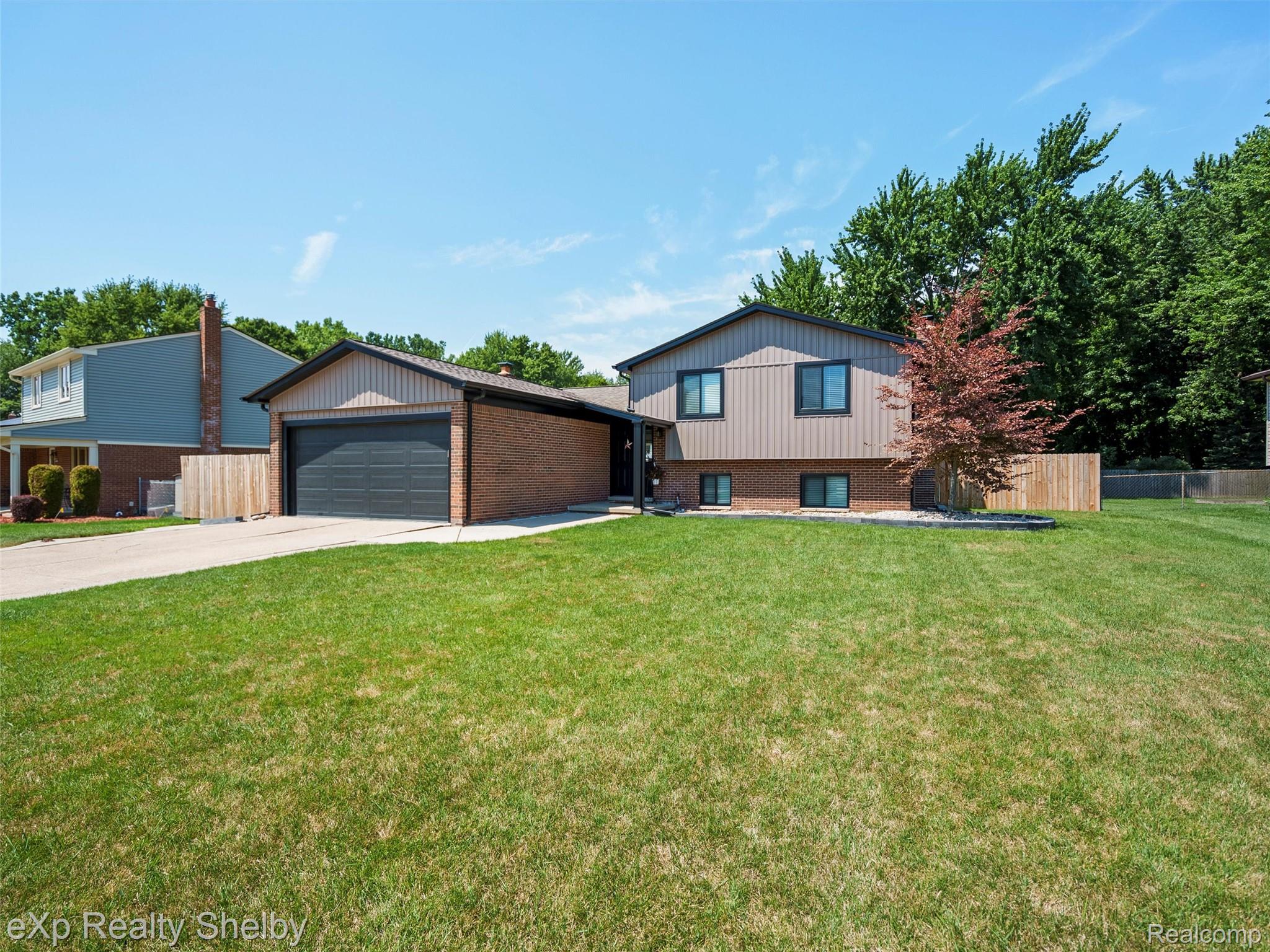


32977 Redbud Parkway, Newbaltimore, MI 48047
$359,900
3
Beds
2
Baths
2,191
Sq Ft
Single Family
Active
Listed by
Kimberly J Agemy
Jim Agemy
eXp Realty Shelby Twp
586-932-4415
Last updated:
August 3, 2025, 09:53 AM
MLS#
20251021916
Source:
MI REALCOMP
About This Home
Home Facts
Single Family
2 Baths
3 Bedrooms
Built in 1982
Price Summary
359,900
$164 per Sq. Ft.
MLS #:
20251021916
Last Updated:
August 3, 2025, 09:53 AM
Added:
4 day(s) ago
Rooms & Interior
Bedrooms
Total Bedrooms:
3
Bathrooms
Total Bathrooms:
2
Full Bathrooms:
1
Interior
Living Area:
2,191 Sq. Ft.
Structure
Structure
Architectural Style:
Split Level
Year Built:
1982
Lot
Lot Size (Sq. Ft):
12,196
Finances & Disclosures
Price:
$359,900
Price per Sq. Ft:
$164 per Sq. Ft.
Contact an Agent
Yes, I would like more information from Coldwell Banker. Please use and/or share my information with a Coldwell Banker agent to contact me about my real estate needs.
By clicking Contact I agree a Coldwell Banker Agent may contact me by phone or text message including by automated means and prerecorded messages about real estate services, and that I can access real estate services without providing my phone number. I acknowledge that I have read and agree to the Terms of Use and Privacy Notice.
Contact an Agent
Yes, I would like more information from Coldwell Banker. Please use and/or share my information with a Coldwell Banker agent to contact me about my real estate needs.
By clicking Contact I agree a Coldwell Banker Agent may contact me by phone or text message including by automated means and prerecorded messages about real estate services, and that I can access real estate services without providing my phone number. I acknowledge that I have read and agree to the Terms of Use and Privacy Notice.