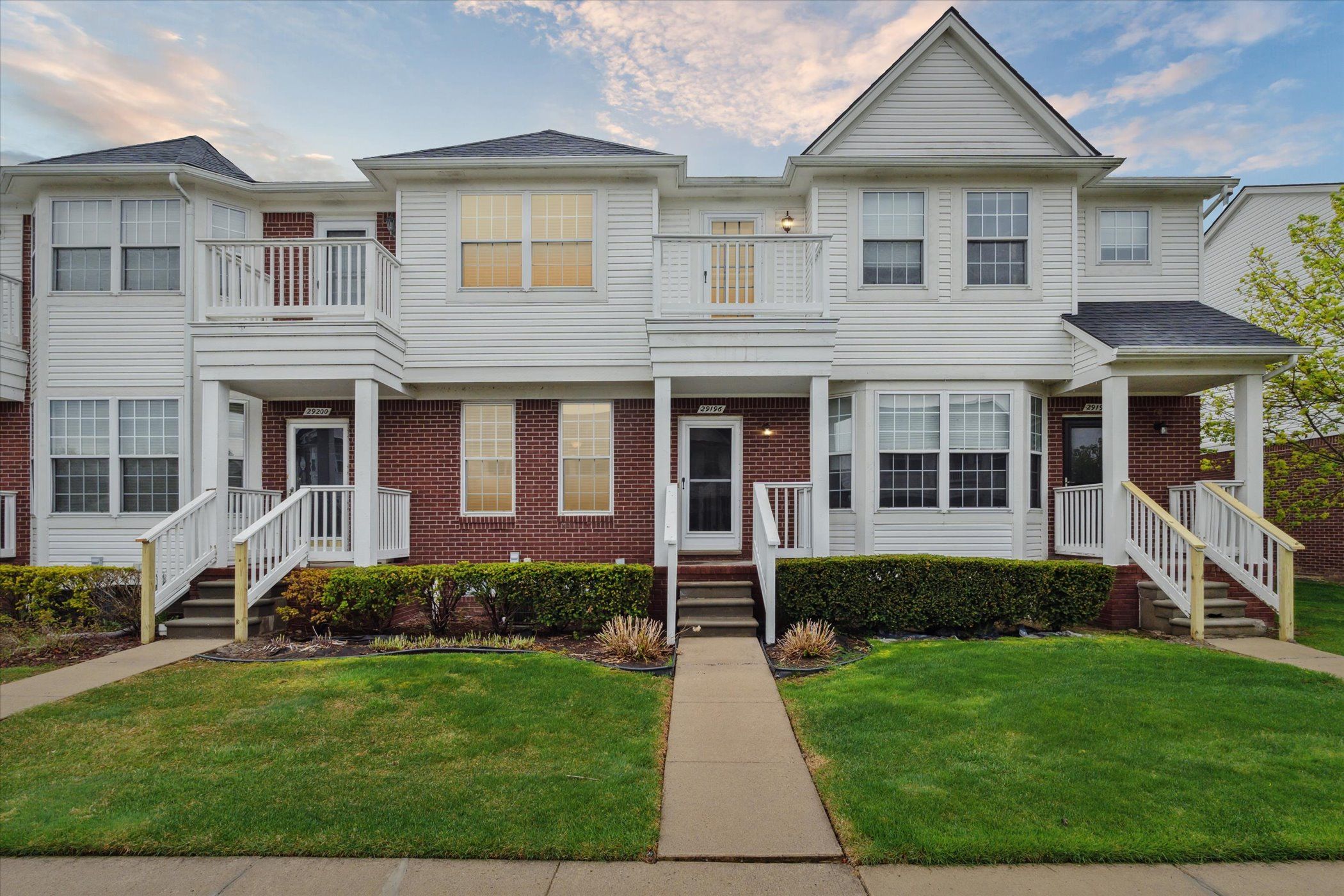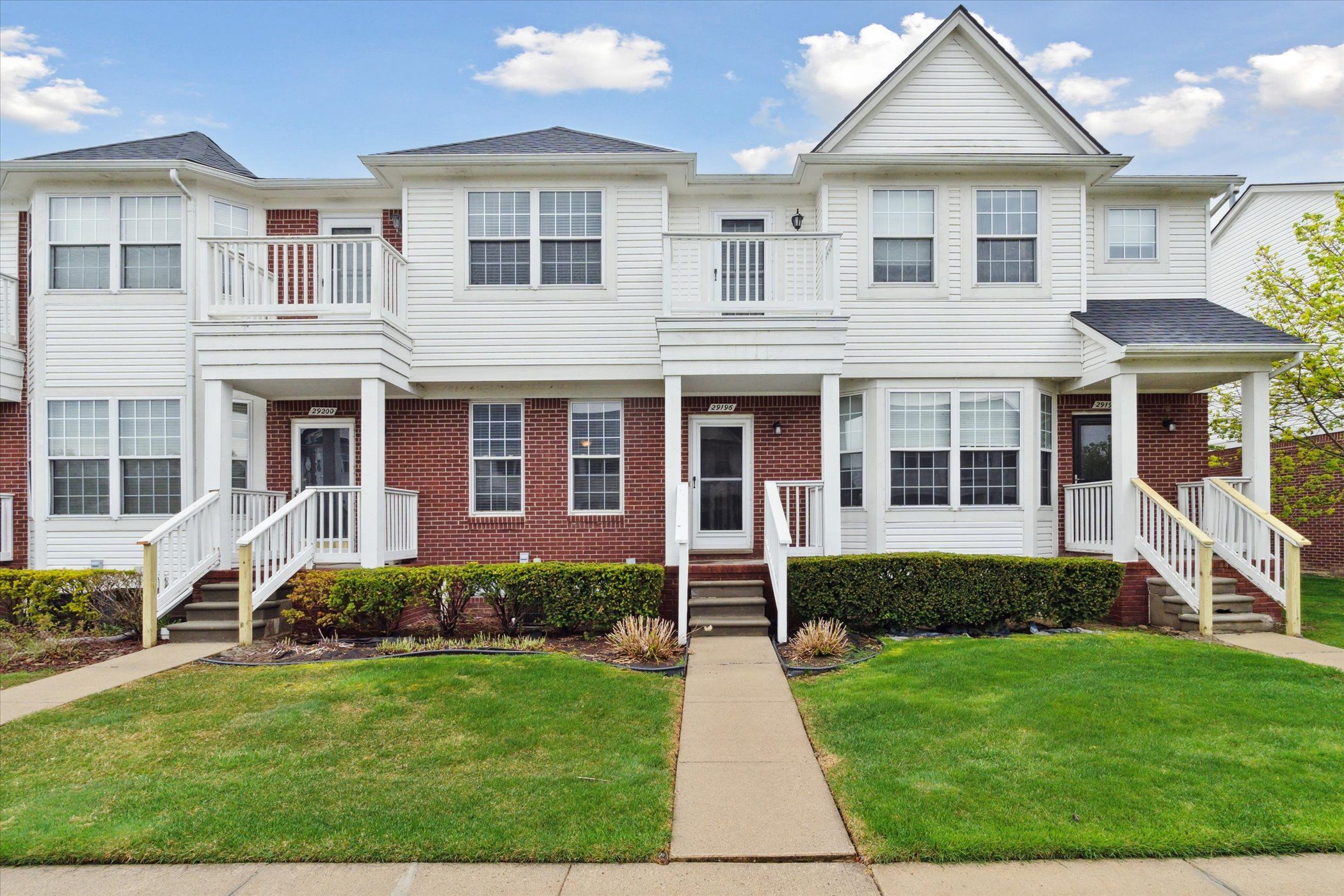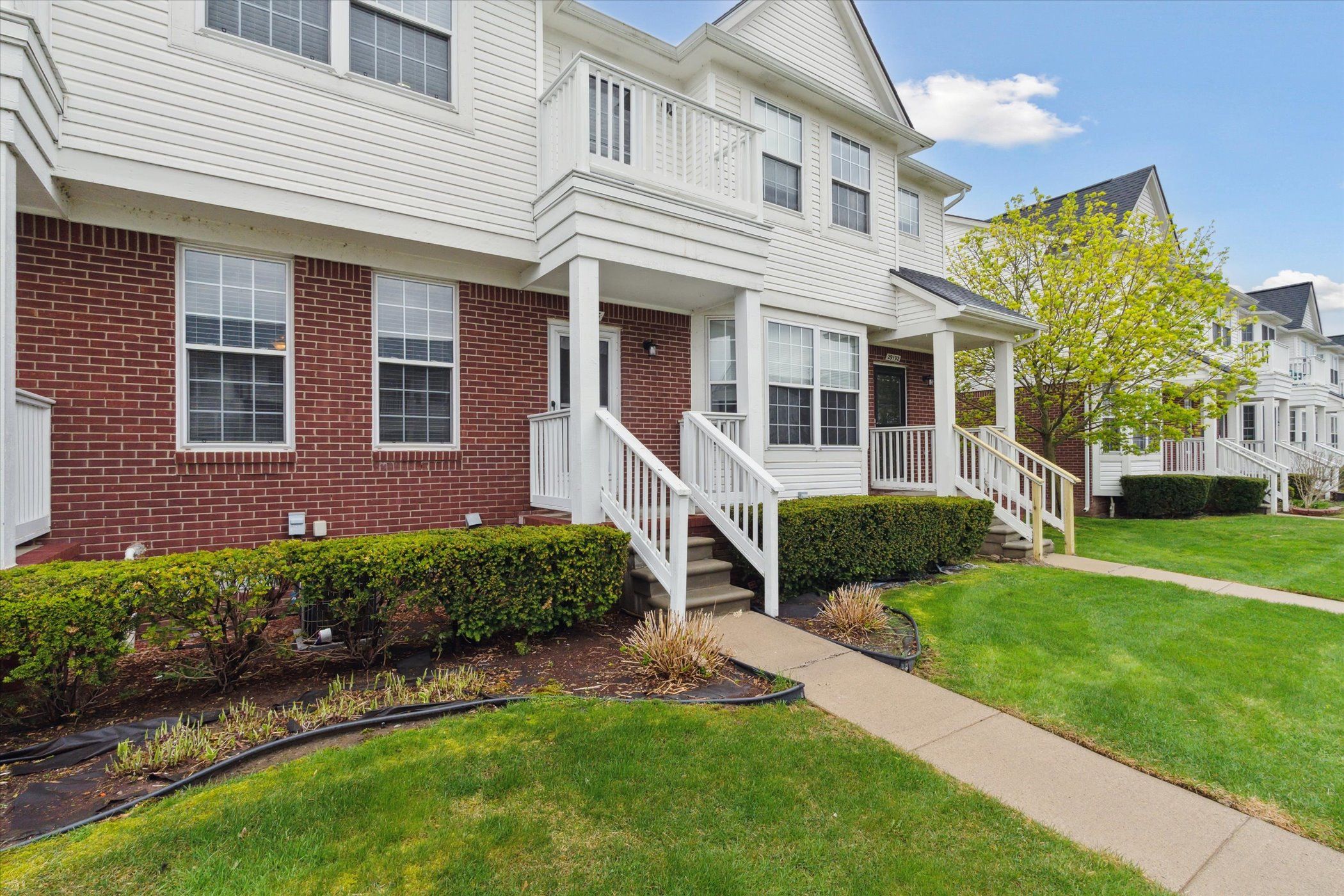


29196 PHILADELPHIA DR, Chesterfield, MI 48051
$225,000
2
Beds
3
Baths
1,492
Sq Ft
Single Family
Pending
Listed by
Karen Luckett
Five Star Real Estate-Commerce
248-313-2880
Last updated:
May 8, 2025, 03:55 PM
MLS#
20250030664
Source:
MI REALCOMP
About This Home
Home Facts
Single Family
3 Baths
2 Bedrooms
Built in 2003
Price Summary
225,000
$150 per Sq. Ft.
MLS #:
20250030664
Last Updated:
May 8, 2025, 03:55 PM
Added:
8 day(s) ago
Rooms & Interior
Bedrooms
Total Bedrooms:
2
Bathrooms
Total Bathrooms:
3
Full Bathrooms:
2
Interior
Living Area:
1,492 Sq. Ft.
Structure
Structure
Architectural Style:
Colonial
Year Built:
2003
Finances & Disclosures
Price:
$225,000
Price per Sq. Ft:
$150 per Sq. Ft.
Contact an Agent
Yes, I would like more information from Coldwell Banker. Please use and/or share my information with a Coldwell Banker agent to contact me about my real estate needs.
By clicking Contact I agree a Coldwell Banker Agent may contact me by phone or text message including by automated means and prerecorded messages about real estate services, and that I can access real estate services without providing my phone number. I acknowledge that I have read and agree to the Terms of Use and Privacy Notice.
Contact an Agent
Yes, I would like more information from Coldwell Banker. Please use and/or share my information with a Coldwell Banker agent to contact me about my real estate needs.
By clicking Contact I agree a Coldwell Banker Agent may contact me by phone or text message including by automated means and prerecorded messages about real estate services, and that I can access real estate services without providing my phone number. I acknowledge that I have read and agree to the Terms of Use and Privacy Notice.