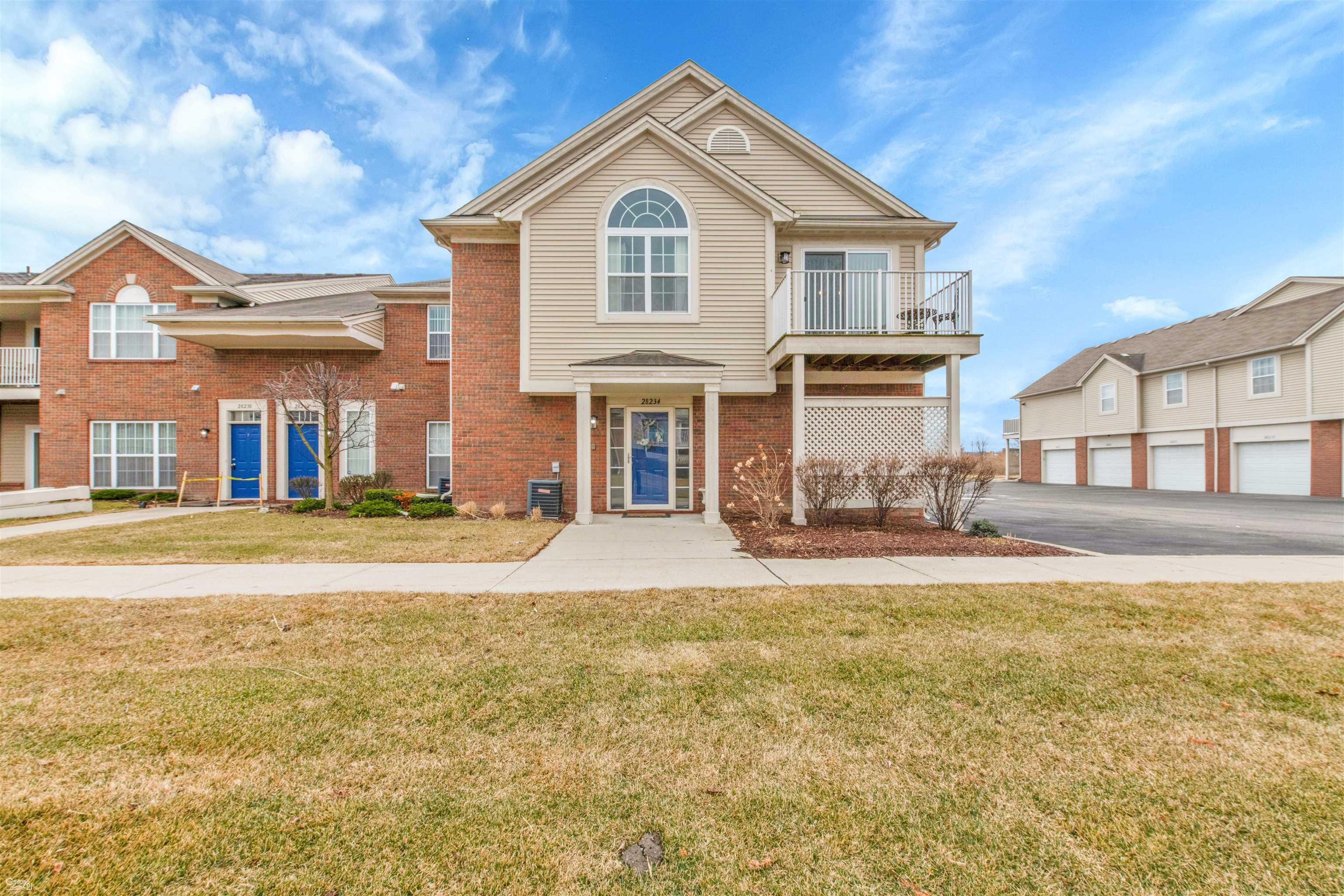Local Realty Service Provided By: Coldwell Banker Professionals

28234 S Pointe LN, Newbaltimore, MI 48051
$--------
(Price Hidden)
2
Beds
2
Baths
1,358
Sq Ft
Single Family
Sold
Listed by
Amanda Bacon
Bought with Vision One Realty
Century 21 Professionals Sterling Heights
586-274-1111
MLS#
58050168614
Source:
MI REALCOMP
Sorry, we are unable to map this address
About This Home
Home Facts
Single Family
2 Baths
2 Bedrooms
Built in 2014
MLS #:
58050168614
Sold:
April 18, 2025
Rooms & Interior
Bedrooms
Total Bedrooms:
2
Bathrooms
Total Bathrooms:
2
Full Bathrooms:
2
Interior
Living Area:
1,358 Sq. Ft.
Structure
Structure
Architectural Style:
End Unit
Year Built:
2014
The information being provided by Realcomp Ii Ltd. is for the consumer’s personal, non-commercial use and may not be used for any purpose other than to identify prospective properties consumers may be interested in purchasing. The information is deemed reliable but not guaranteed and should therefore be independently verified. © 2026 Realcomp Ii Ltd. All rights reserved.