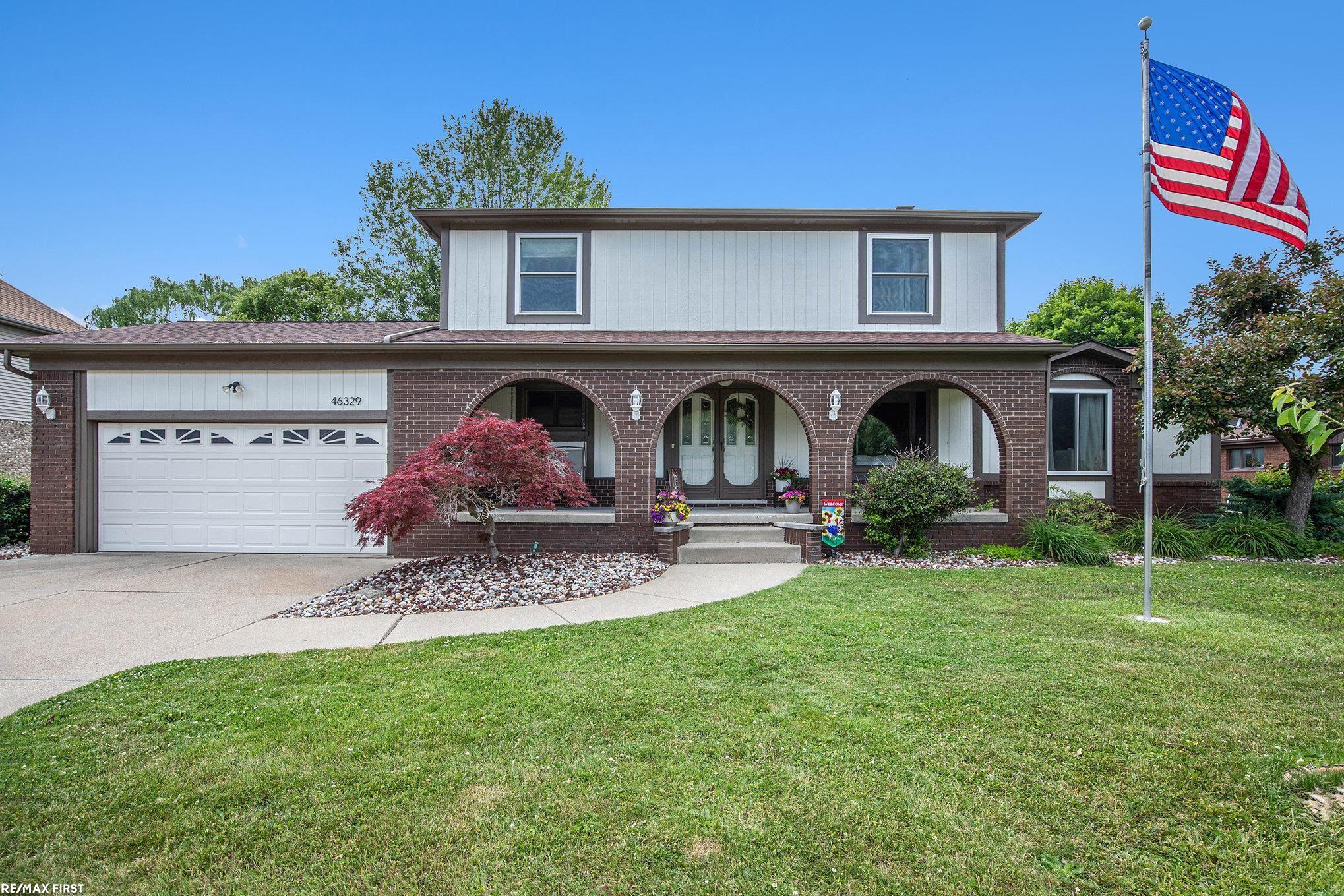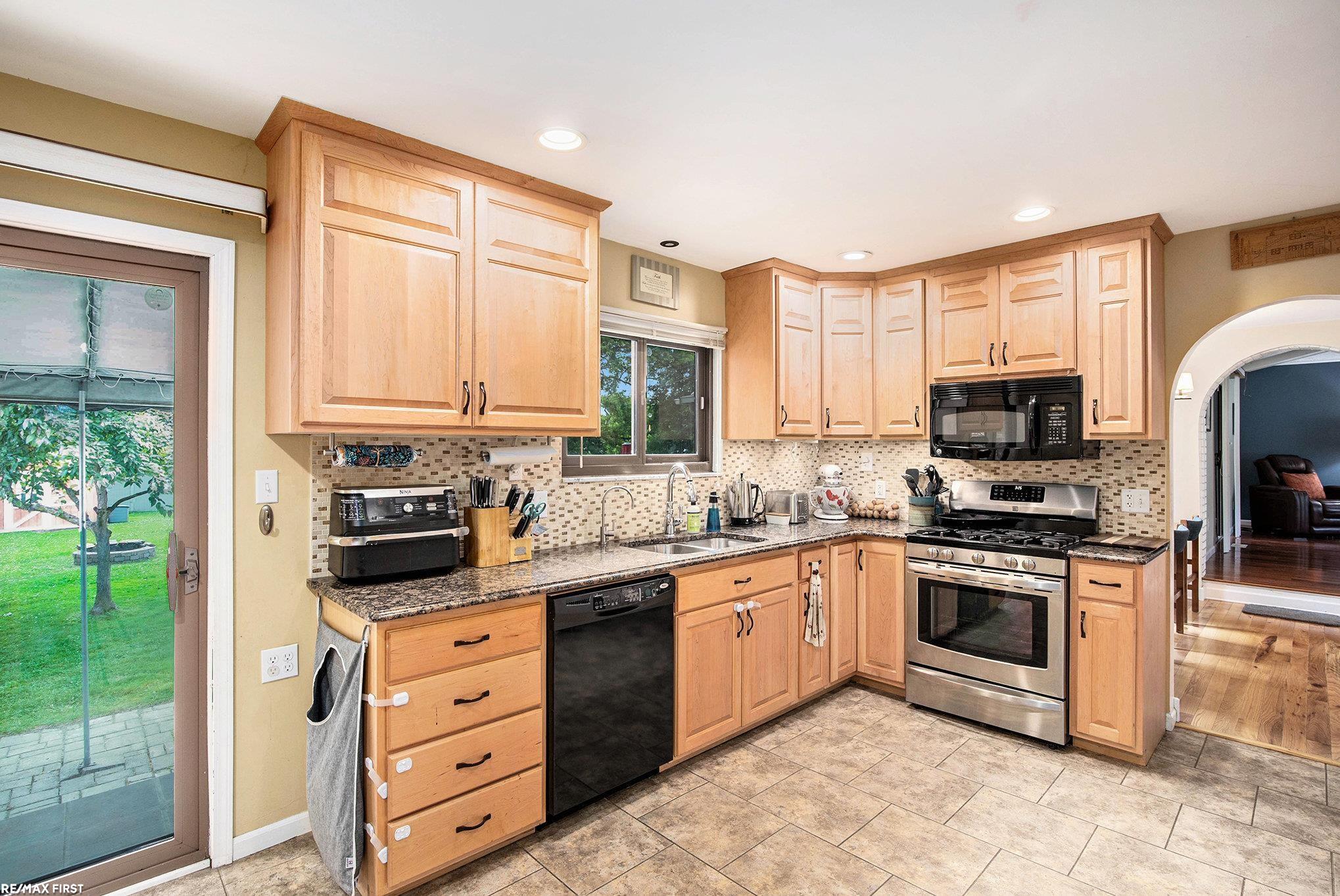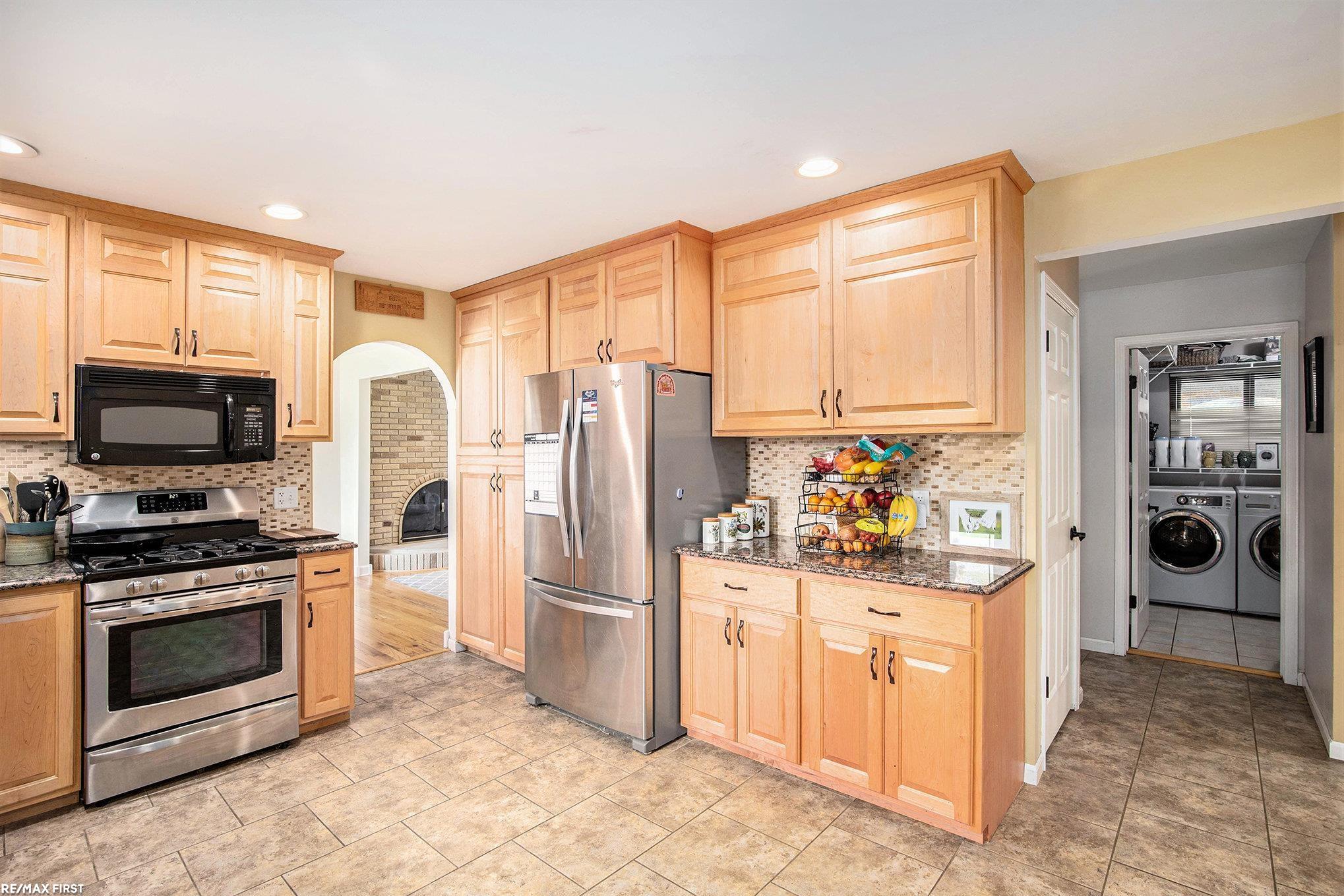


46329 Community Center, Chesterfield Twp, MI 48047
$439,890
3
Beds
5
Baths
2,800
Sq Ft
Single Family
Active
Listed by
Russell Glide
RE/MAX First
586-792-8000
Last updated:
June 19, 2025, 07:22 PM
MLS#
50178996
Source:
MI REALSOURCE
About This Home
Home Facts
Single Family
5 Baths
3 Bedrooms
Built in 1978
Price Summary
439,890
$157 per Sq. Ft.
MLS #:
50178996
Last Updated:
June 19, 2025, 07:22 PM
Added:
3 day(s) ago
Rooms & Interior
Bedrooms
Total Bedrooms:
3
Bathrooms
Total Bathrooms:
5
Full Bathrooms:
3
Interior
Living Area:
2,800 Sq. Ft.
Structure
Structure
Architectural Style:
Colonial
Building Area:
3,625 Sq. Ft.
Year Built:
1978
Lot
Lot Size (Sq. Ft):
17,859
Finances & Disclosures
Price:
$439,890
Price per Sq. Ft:
$157 per Sq. Ft.
Contact an Agent
Yes, I would like more information from Coldwell Banker. Please use and/or share my information with a Coldwell Banker agent to contact me about my real estate needs.
By clicking Contact I agree a Coldwell Banker Agent may contact me by phone or text message including by automated means and prerecorded messages about real estate services, and that I can access real estate services without providing my phone number. I acknowledge that I have read and agree to the Terms of Use and Privacy Notice.
Contact an Agent
Yes, I would like more information from Coldwell Banker. Please use and/or share my information with a Coldwell Banker agent to contact me about my real estate needs.
By clicking Contact I agree a Coldwell Banker Agent may contact me by phone or text message including by automated means and prerecorded messages about real estate services, and that I can access real estate services without providing my phone number. I acknowledge that I have read and agree to the Terms of Use and Privacy Notice.