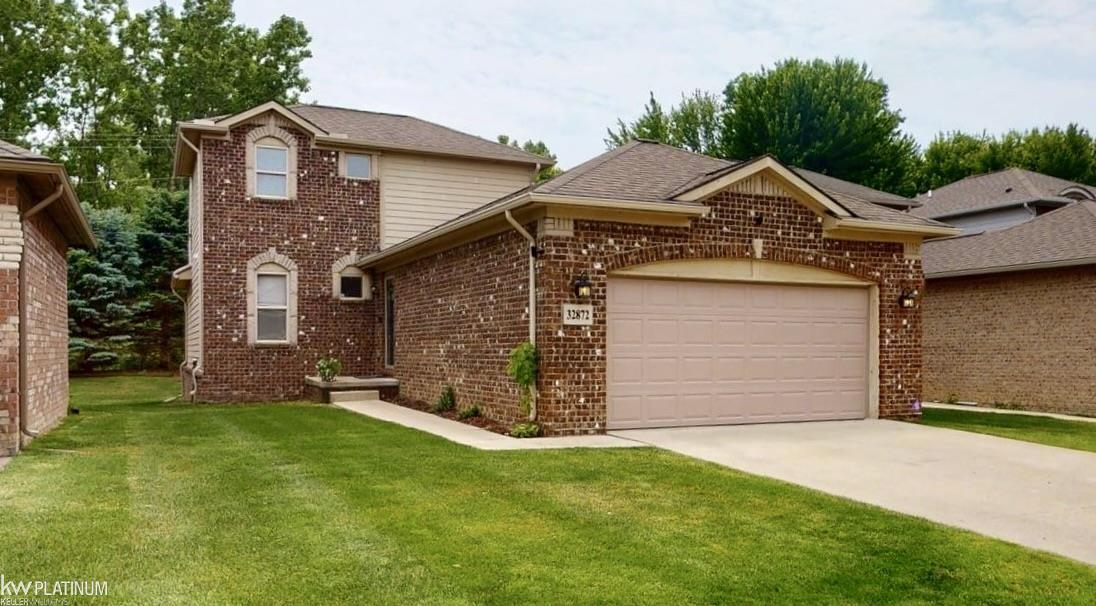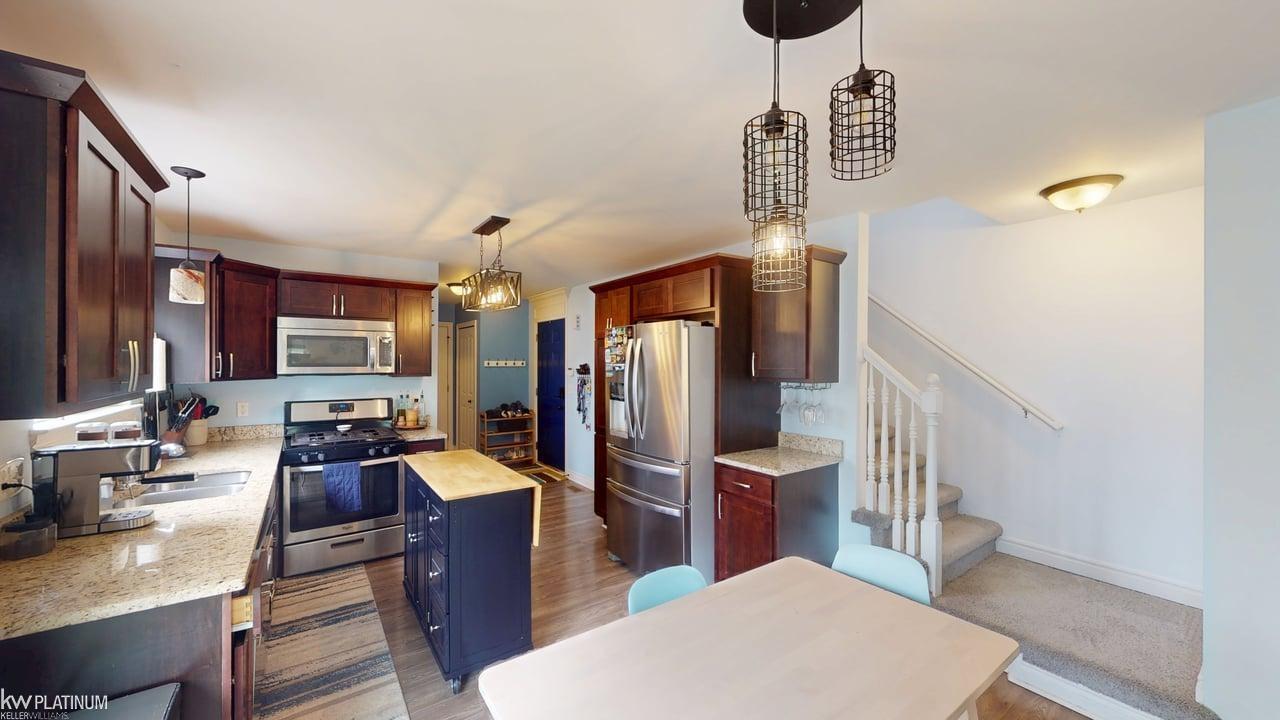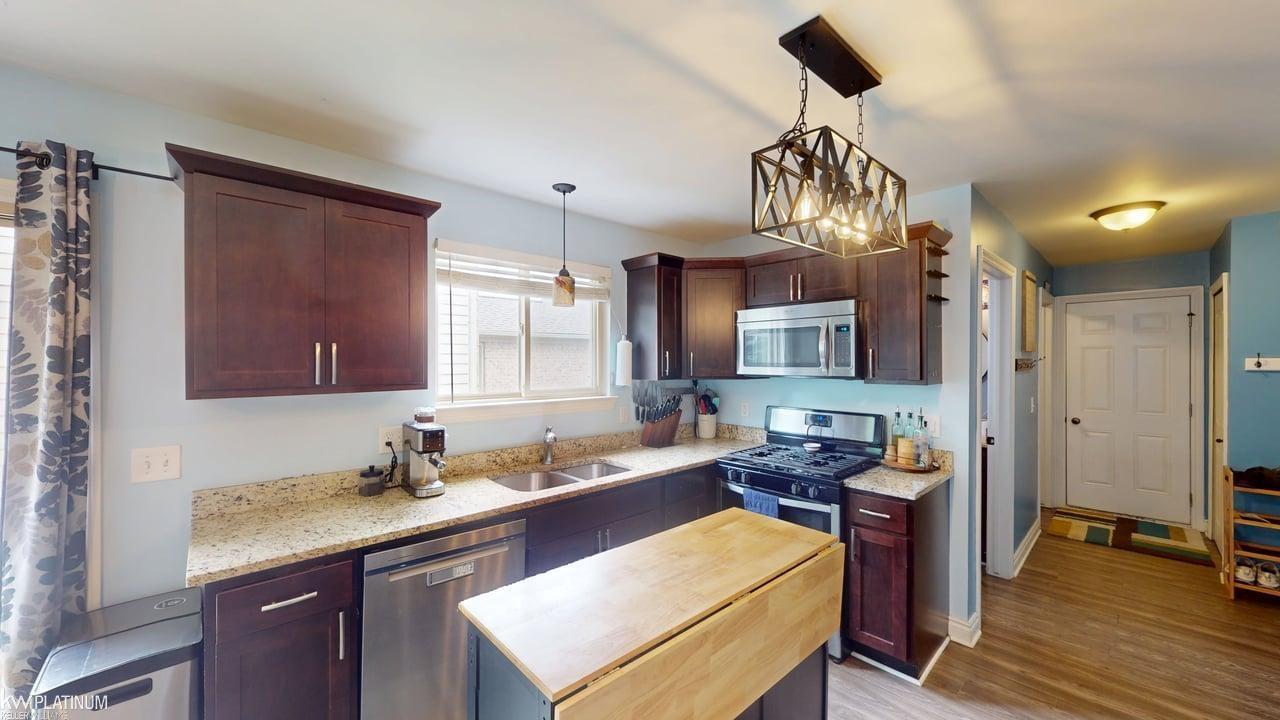


32872 Birchwood, Chesterfield Twp, MI 48047
$260,000
2
Beds
3
Baths
1,450
Sq Ft
Single Family
Active
Listed by
Crystal Meesseman
Kw Platinum
586-949-0200
Last updated:
June 18, 2025, 10:09 AM
MLS#
50178524
Source:
MI REALSOURCE
About This Home
Home Facts
Single Family
3 Baths
2 Bedrooms
Built in 2015
Price Summary
260,000
$179 per Sq. Ft.
MLS #:
50178524
Last Updated:
June 18, 2025, 10:09 AM
Added:
5 day(s) ago
Rooms & Interior
Bedrooms
Total Bedrooms:
2
Bathrooms
Total Bathrooms:
3
Full Bathrooms:
2
Interior
Living Area:
1,450 Sq. Ft.
Structure
Structure
Architectural Style:
Split Level
Building Area:
1,550 Sq. Ft.
Year Built:
2015
Lot
Lot Size (Sq. Ft):
6,969
Finances & Disclosures
Price:
$260,000
Price per Sq. Ft:
$179 per Sq. Ft.
See this home in person
Attend an upcoming open house
Sat, Jun 21
03:00 PM - 05:00 PMContact an Agent
Yes, I would like more information from Coldwell Banker. Please use and/or share my information with a Coldwell Banker agent to contact me about my real estate needs.
By clicking Contact I agree a Coldwell Banker Agent may contact me by phone or text message including by automated means and prerecorded messages about real estate services, and that I can access real estate services without providing my phone number. I acknowledge that I have read and agree to the Terms of Use and Privacy Notice.
Contact an Agent
Yes, I would like more information from Coldwell Banker. Please use and/or share my information with a Coldwell Banker agent to contact me about my real estate needs.
By clicking Contact I agree a Coldwell Banker Agent may contact me by phone or text message including by automated means and prerecorded messages about real estate services, and that I can access real estate services without providing my phone number. I acknowledge that I have read and agree to the Terms of Use and Privacy Notice.