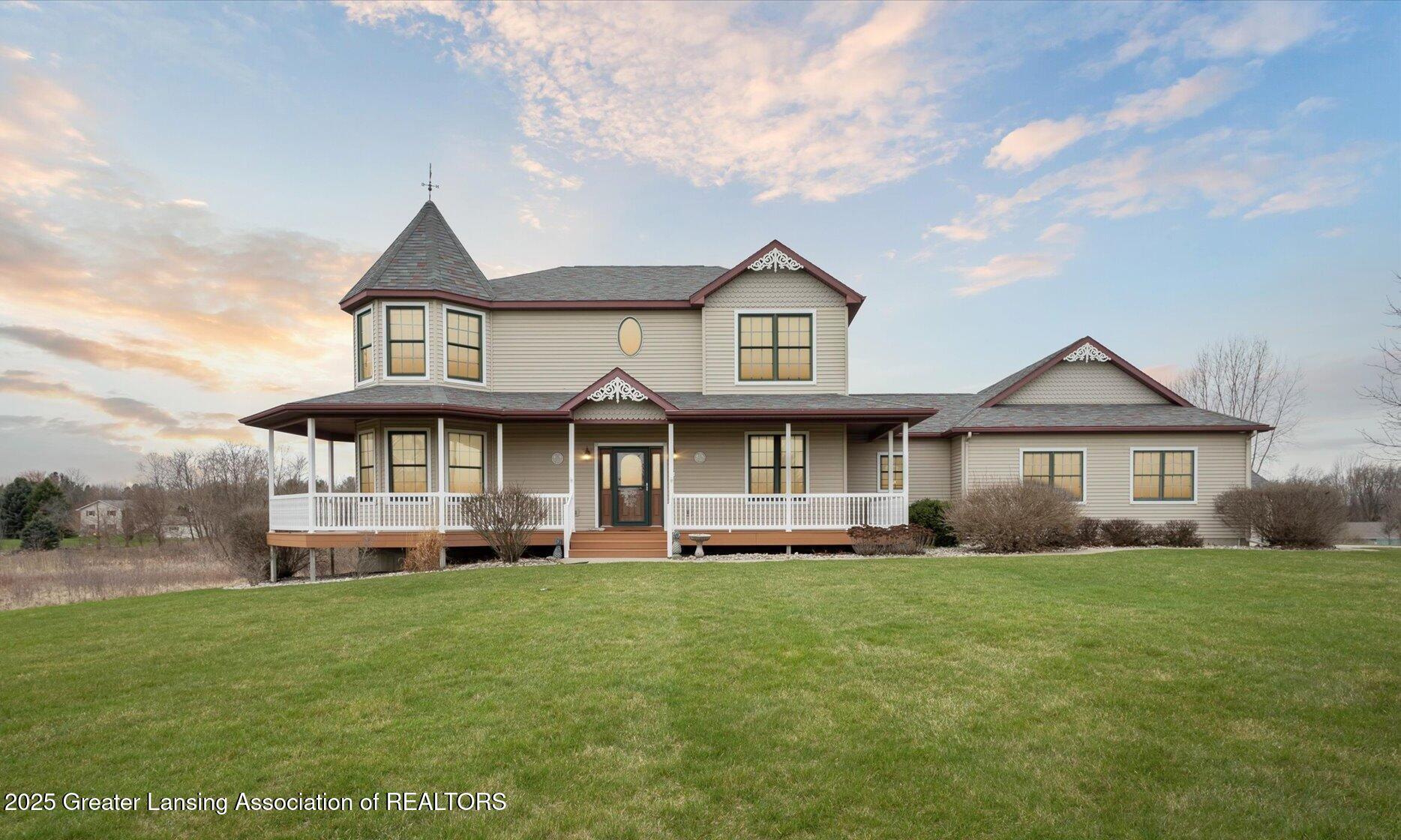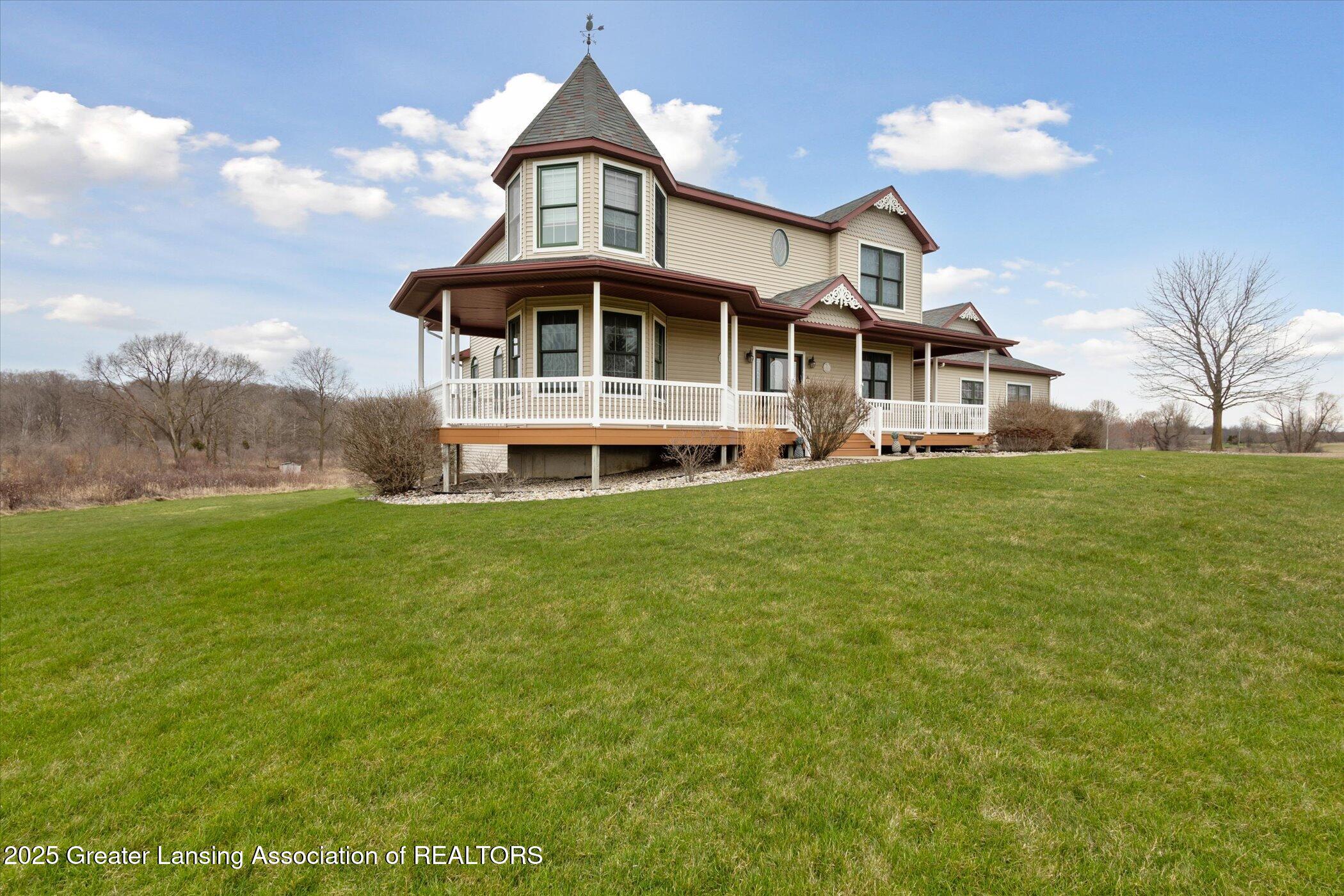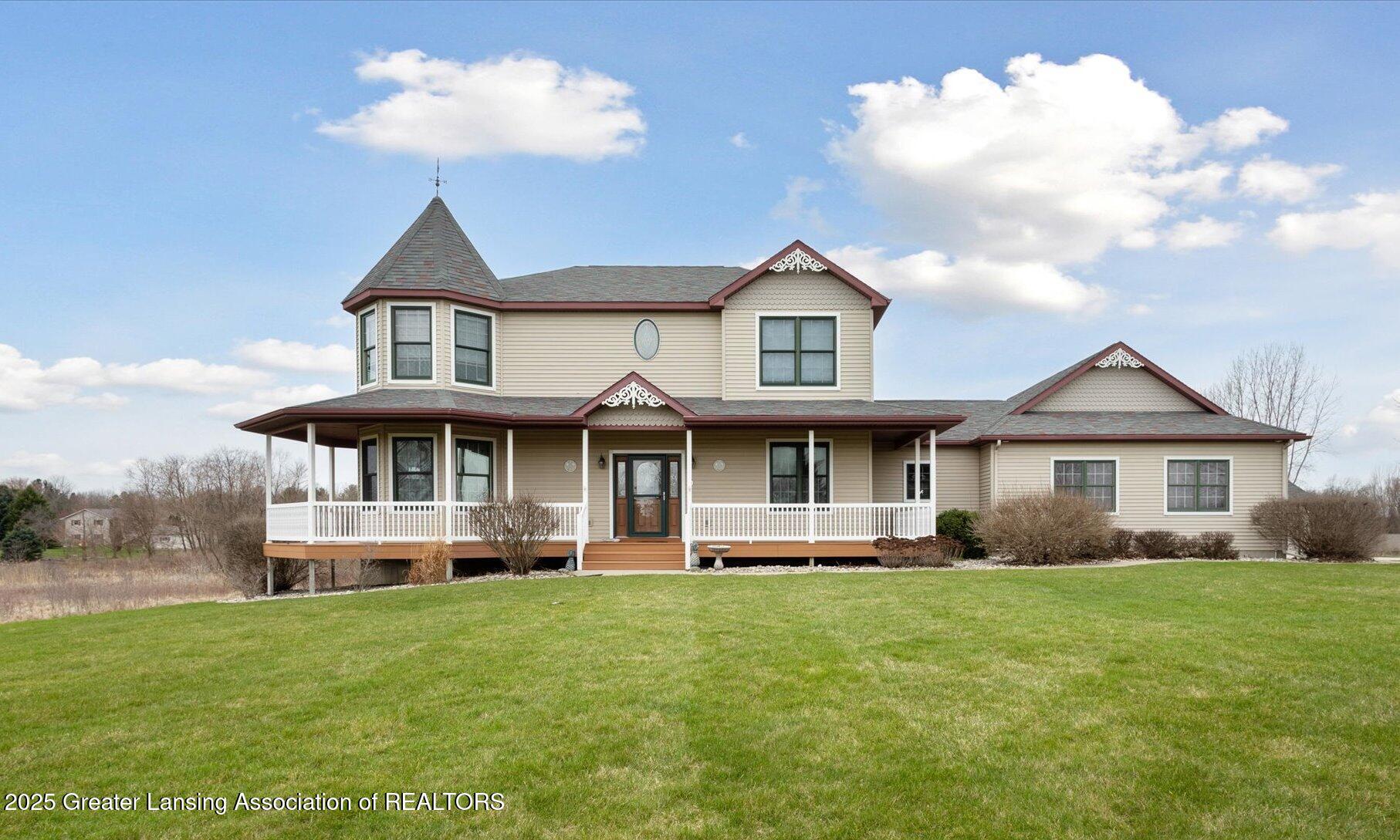


2151 N Wheaton Road, Charlotte, MI 48813
$589,900
3
Beds
4
Baths
3,890
Sq Ft
Single Family
Active
Listed by
Eric Crandall
Weichert, Realtors- Emerald Properties
517-543-7363
Last updated:
May 2, 2025, 02:46 PM
MLS#
287187
Source:
MI GLAR
About This Home
Home Facts
Single Family
4 Baths
3 Bedrooms
Built in 1999
Price Summary
589,900
$151 per Sq. Ft.
MLS #:
287187
Last Updated:
May 2, 2025, 02:46 PM
Added:
a month ago
Rooms & Interior
Bedrooms
Total Bedrooms:
3
Bathrooms
Total Bathrooms:
4
Full Bathrooms:
3
Interior
Living Area:
3,890 Sq. Ft.
Structure
Structure
Architectural Style:
Victorian
Building Area:
4,202 Sq. Ft.
Year Built:
1999
Lot
Lot Size (Sq. Ft):
546,678
Finances & Disclosures
Price:
$589,900
Price per Sq. Ft:
$151 per Sq. Ft.
Contact an Agent
Yes, I would like more information from Coldwell Banker. Please use and/or share my information with a Coldwell Banker agent to contact me about my real estate needs.
By clicking Contact I agree a Coldwell Banker Agent may contact me by phone or text message including by automated means and prerecorded messages about real estate services, and that I can access real estate services without providing my phone number. I acknowledge that I have read and agree to the Terms of Use and Privacy Notice.
Contact an Agent
Yes, I would like more information from Coldwell Banker. Please use and/or share my information with a Coldwell Banker agent to contact me about my real estate needs.
By clicking Contact I agree a Coldwell Banker Agent may contact me by phone or text message including by automated means and prerecorded messages about real estate services, and that I can access real estate services without providing my phone number. I acknowledge that I have read and agree to the Terms of Use and Privacy Notice.