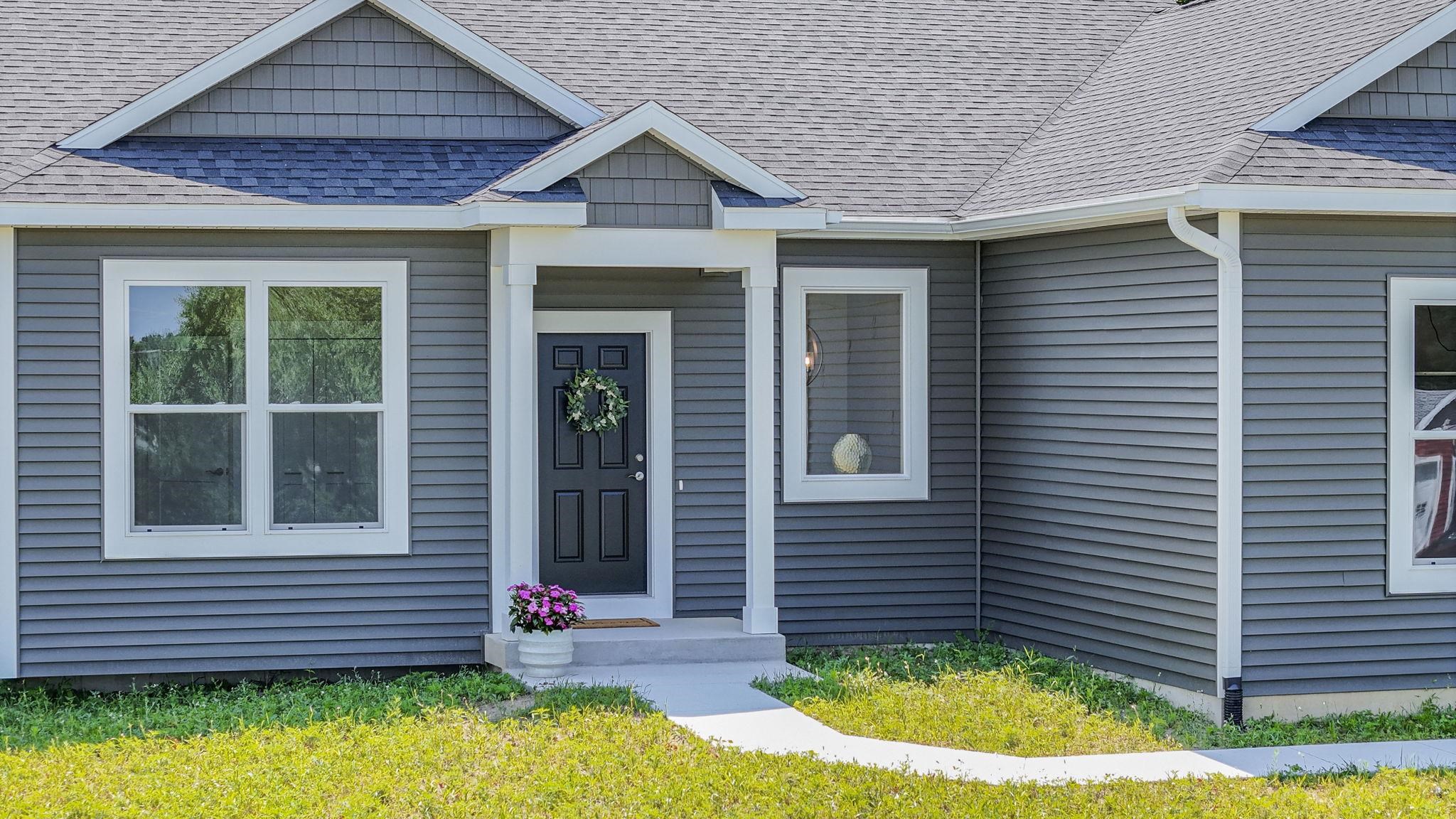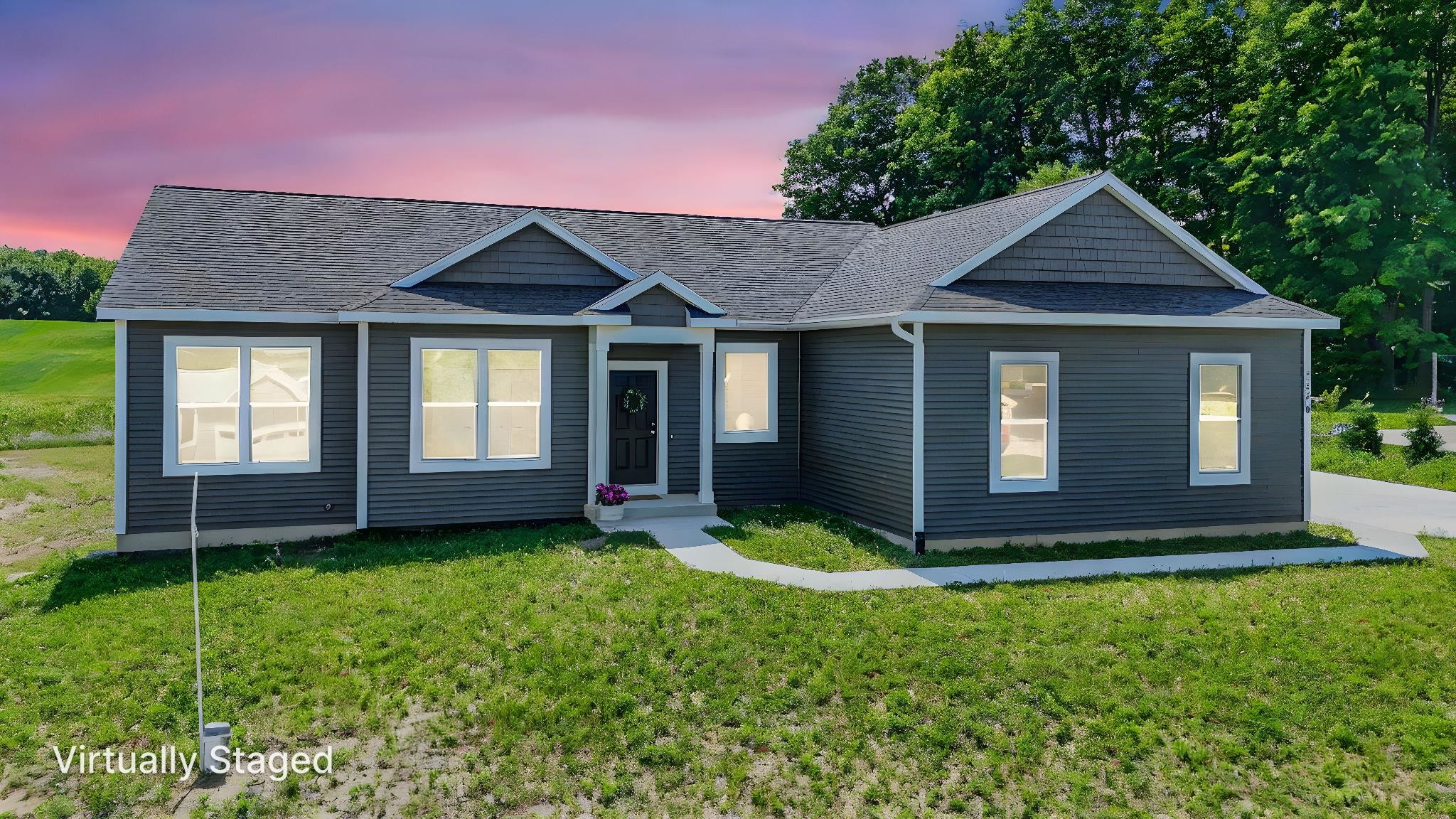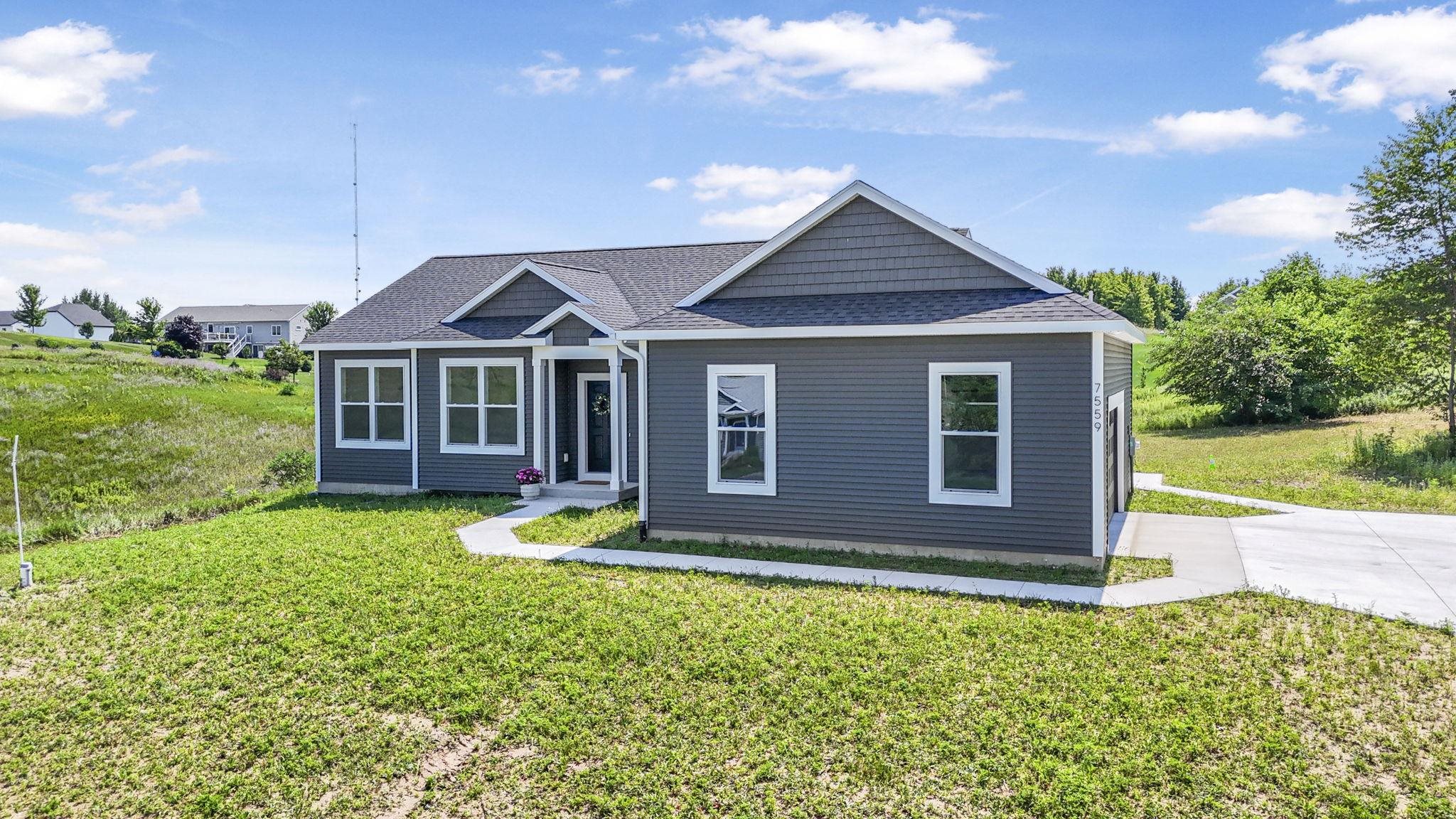


Listed by
Kimberly Bork
Venture Property LLC.
231-631-2119
Last updated:
August 2, 2025, 10:12 AM
MLS#
80060381
Source:
MI REALSOURCE
About This Home
Home Facts
Single Family
2 Baths
3 Bedrooms
Built in 2024
Price Summary
524,900
$359 per Sq. Ft.
MLS #:
80060381
Last Updated:
August 2, 2025, 10:12 AM
Added:
3 day(s) ago
Rooms & Interior
Bedrooms
Total Bedrooms:
3
Bathrooms
Total Bathrooms:
2
Full Bathrooms:
2
Interior
Living Area:
1,460 Sq. Ft.
Structure
Structure
Architectural Style:
Ranch
Building Area:
1,460 Sq. Ft.
Year Built:
2024
Lot
Lot Size (Sq. Ft):
34,412
Finances & Disclosures
Price:
$524,900
Price per Sq. Ft:
$359 per Sq. Ft.
Contact an Agent
Yes, I would like more information from Coldwell Banker. Please use and/or share my information with a Coldwell Banker agent to contact me about my real estate needs.
By clicking Contact I agree a Coldwell Banker Agent may contact me by phone or text message including by automated means and prerecorded messages about real estate services, and that I can access real estate services without providing my phone number. I acknowledge that I have read and agree to the Terms of Use and Privacy Notice.
Contact an Agent
Yes, I would like more information from Coldwell Banker. Please use and/or share my information with a Coldwell Banker agent to contact me about my real estate needs.
By clicking Contact I agree a Coldwell Banker Agent may contact me by phone or text message including by automated means and prerecorded messages about real estate services, and that I can access real estate services without providing my phone number. I acknowledge that I have read and agree to the Terms of Use and Privacy Notice.