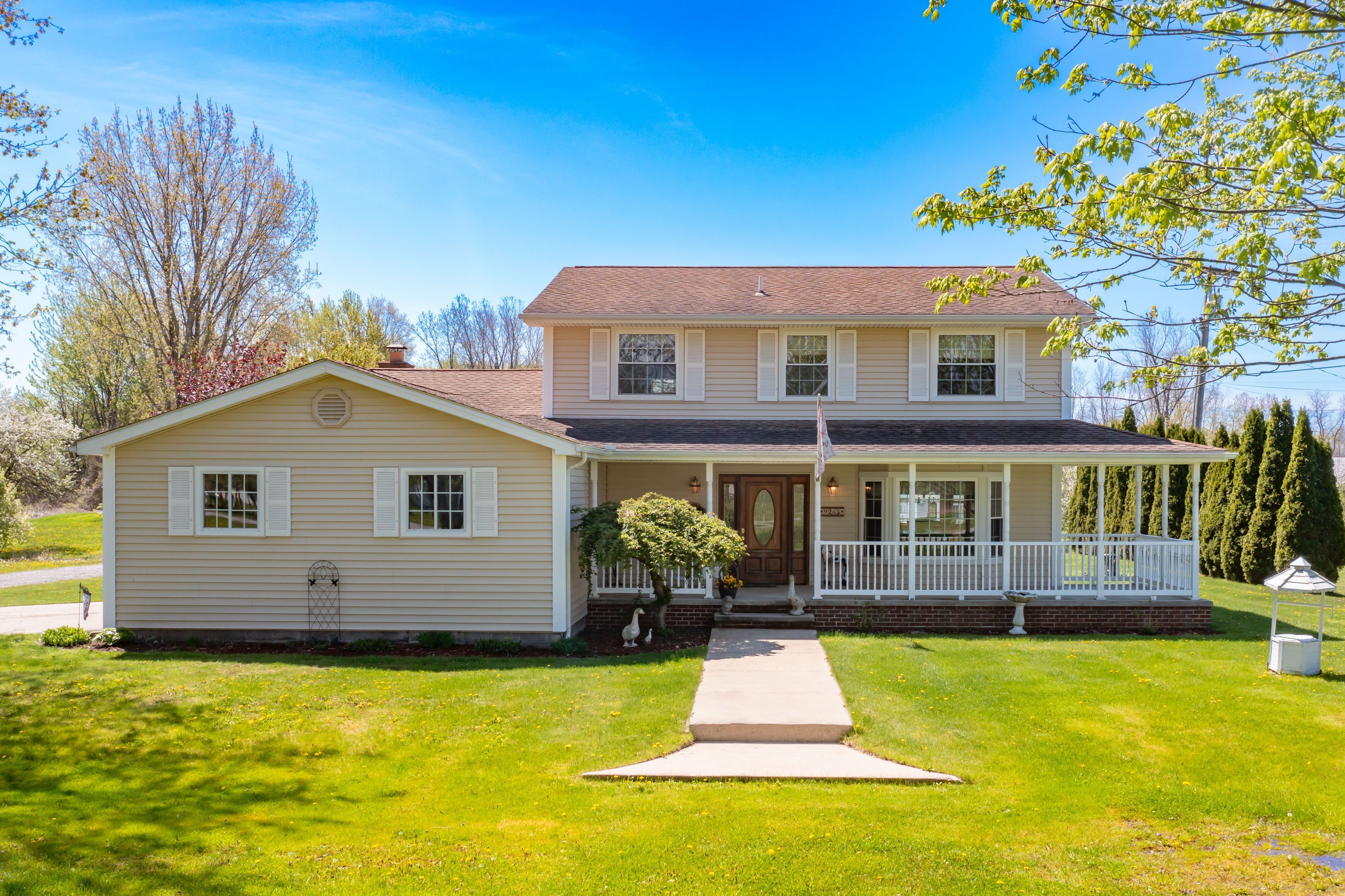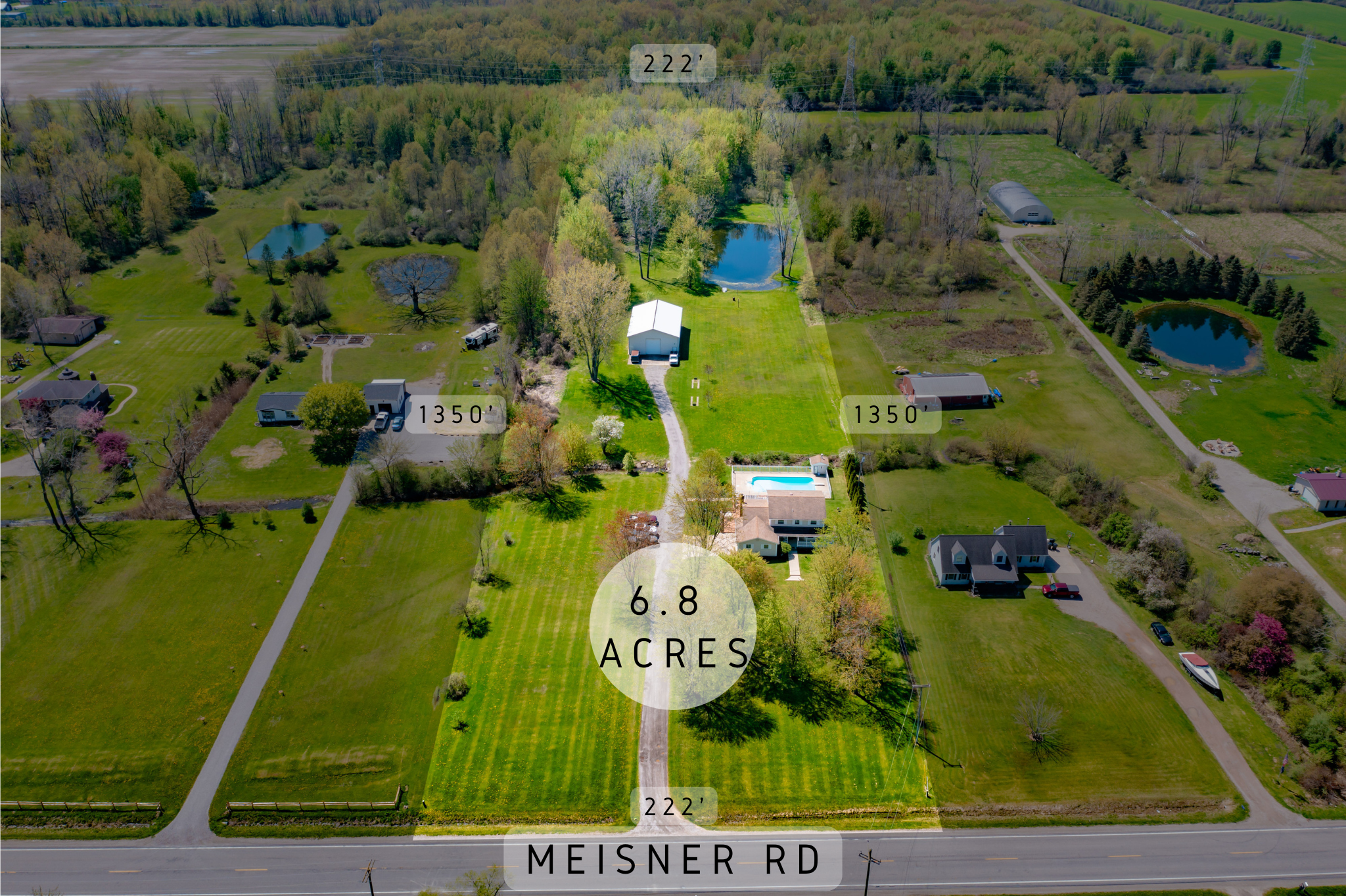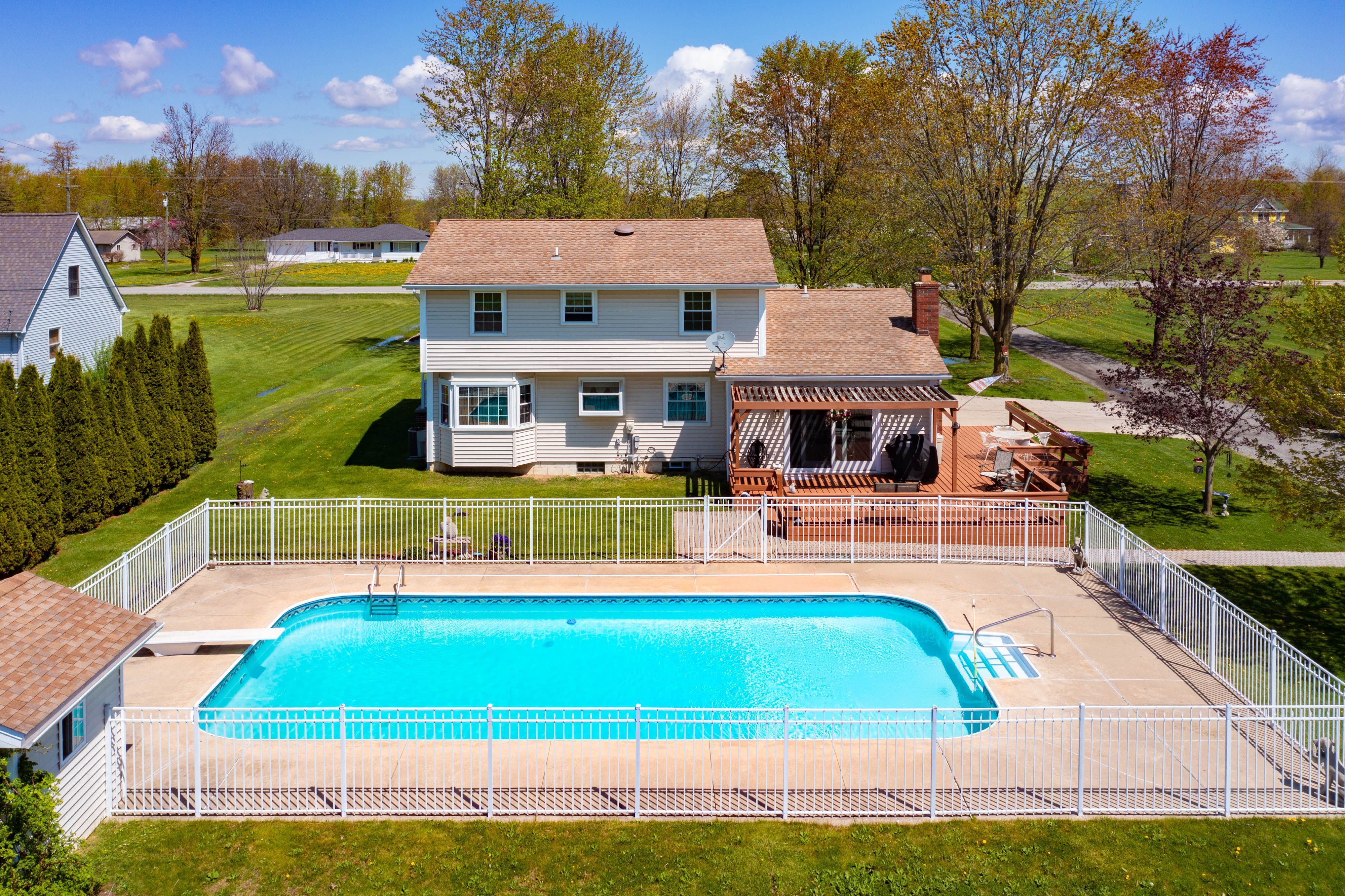


9265 MEISNER RD, Casco, MI 48064
$475,000
4
Beds
3
Baths
1,914
Sq Ft
Single Family
Pending
Listed by
Brandon Wroblewski
Community Choice Realty Inc
248-729-0011
Last updated:
May 23, 2025, 08:41 AM
MLS#
20250035647
Source:
MI REALCOMP
About This Home
Home Facts
Single Family
3 Baths
4 Bedrooms
Built in 1976
Price Summary
475,000
$248 per Sq. Ft.
MLS #:
20250035647
Last Updated:
May 23, 2025, 08:41 AM
Added:
9 day(s) ago
Rooms & Interior
Bedrooms
Total Bedrooms:
4
Bathrooms
Total Bathrooms:
3
Full Bathrooms:
2
Interior
Living Area:
1,914 Sq. Ft.
Structure
Structure
Architectural Style:
Colonial
Year Built:
1976
Lot
Lot Size (Sq. Ft):
293,158
Finances & Disclosures
Price:
$475,000
Price per Sq. Ft:
$248 per Sq. Ft.
Contact an Agent
Yes, I would like more information from Coldwell Banker. Please use and/or share my information with a Coldwell Banker agent to contact me about my real estate needs.
By clicking Contact I agree a Coldwell Banker Agent may contact me by phone or text message including by automated means and prerecorded messages about real estate services, and that I can access real estate services without providing my phone number. I acknowledge that I have read and agree to the Terms of Use and Privacy Notice.
Contact an Agent
Yes, I would like more information from Coldwell Banker. Please use and/or share my information with a Coldwell Banker agent to contact me about my real estate needs.
By clicking Contact I agree a Coldwell Banker Agent may contact me by phone or text message including by automated means and prerecorded messages about real estate services, and that I can access real estate services without providing my phone number. I acknowledge that I have read and agree to the Terms of Use and Privacy Notice.