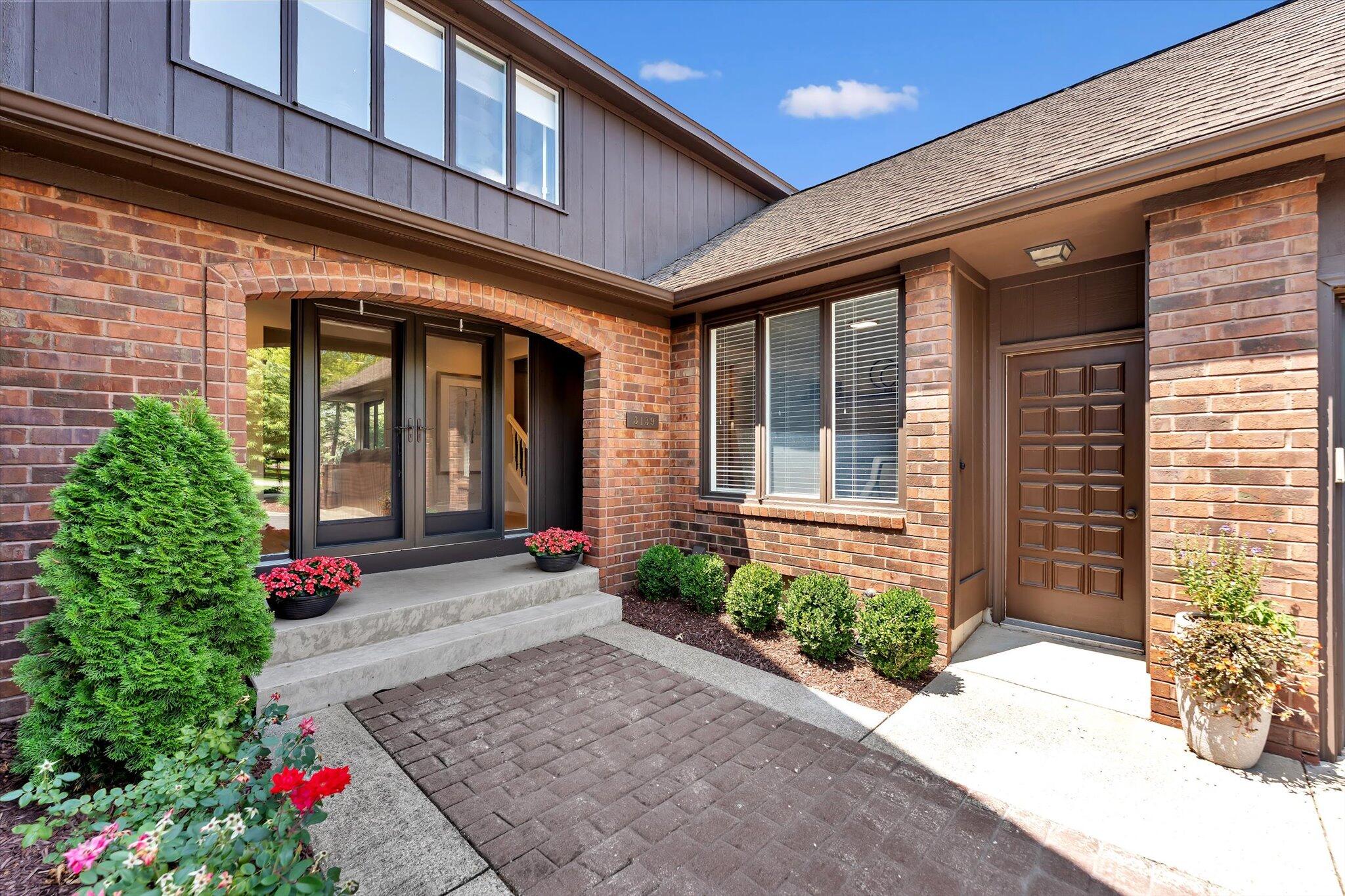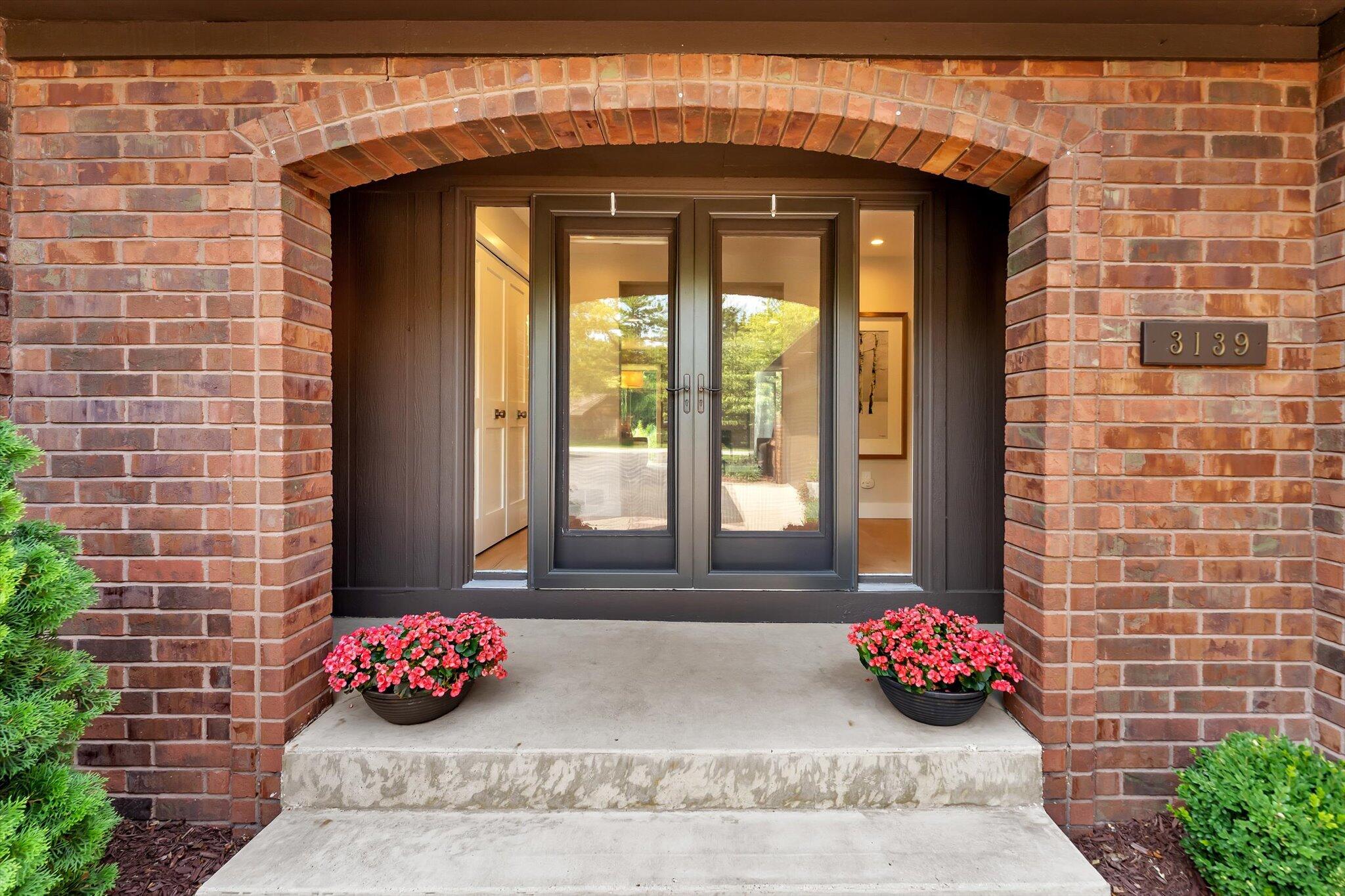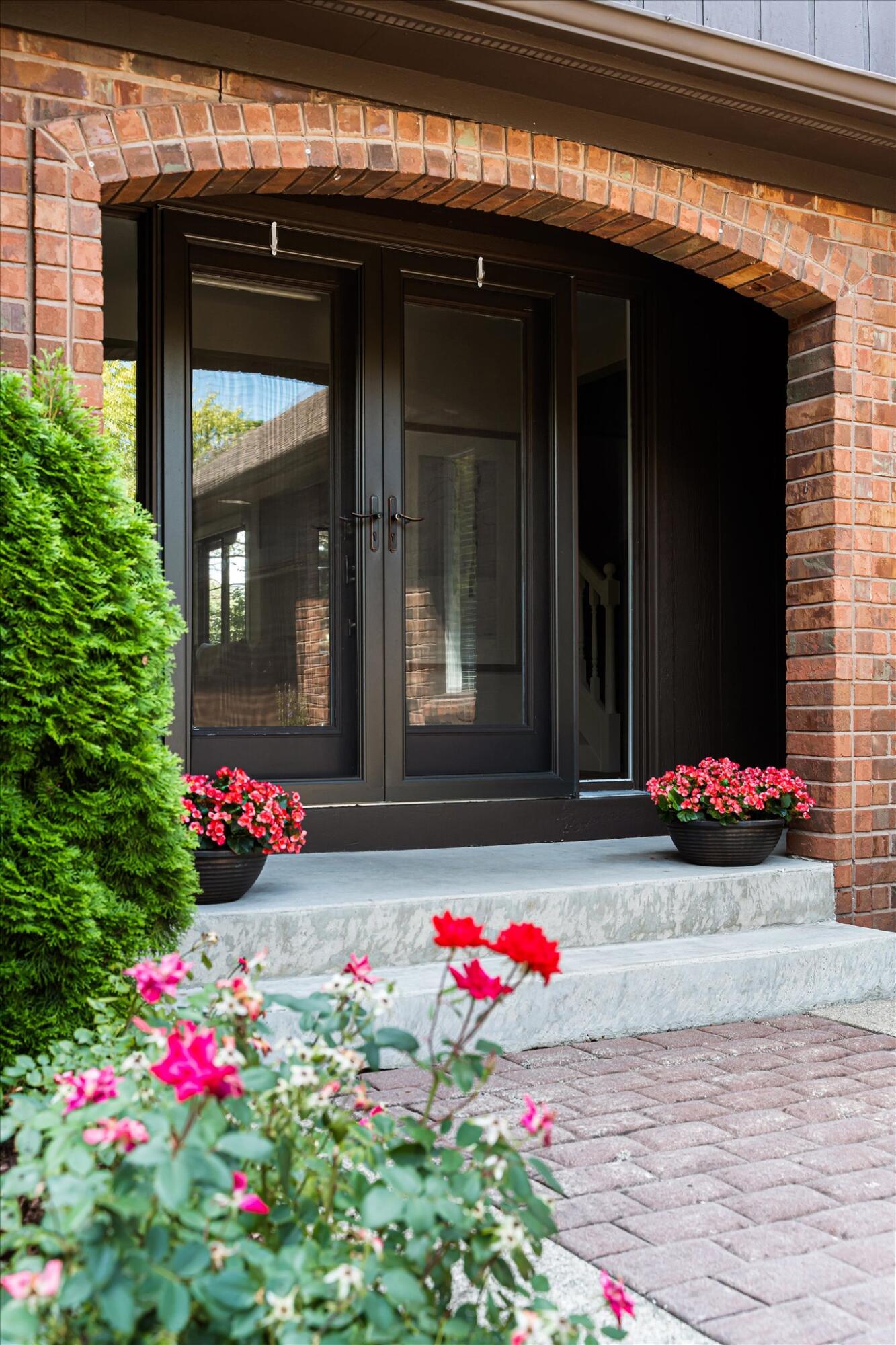


3139 Middlegate Drive SE, Grandrapids, MI 49546
$625,000
2
Beds
3
Baths
2,676
Sq Ft
Single Family
Active
Listed by
Jessica Platko
Mitten Real Estate
616-920-0078
Last updated:
August 13, 2025, 10:04 AM
MLS#
65025039798
Source:
MI REALCOMP
About This Home
Home Facts
Single Family
3 Baths
2 Bedrooms
Built in 1977
Price Summary
625,000
$233 per Sq. Ft.
MLS #:
65025039798
Last Updated:
August 13, 2025, 10:04 AM
Added:
6 day(s) ago
Rooms & Interior
Bedrooms
Total Bedrooms:
2
Bathrooms
Total Bathrooms:
3
Full Bathrooms:
2
Interior
Living Area:
2,676 Sq. Ft.
Structure
Structure
Architectural Style:
Contemporary
Year Built:
1977
Finances & Disclosures
Price:
$625,000
Price per Sq. Ft:
$233 per Sq. Ft.
Contact an Agent
Yes, I would like more information from Coldwell Banker. Please use and/or share my information with a Coldwell Banker agent to contact me about my real estate needs.
By clicking Contact I agree a Coldwell Banker Agent may contact me by phone or text message including by automated means and prerecorded messages about real estate services, and that I can access real estate services without providing my phone number. I acknowledge that I have read and agree to the Terms of Use and Privacy Notice.
Contact an Agent
Yes, I would like more information from Coldwell Banker. Please use and/or share my information with a Coldwell Banker agent to contact me about my real estate needs.
By clicking Contact I agree a Coldwell Banker Agent may contact me by phone or text message including by automated means and prerecorded messages about real estate services, and that I can access real estate services without providing my phone number. I acknowledge that I have read and agree to the Terms of Use and Privacy Notice.