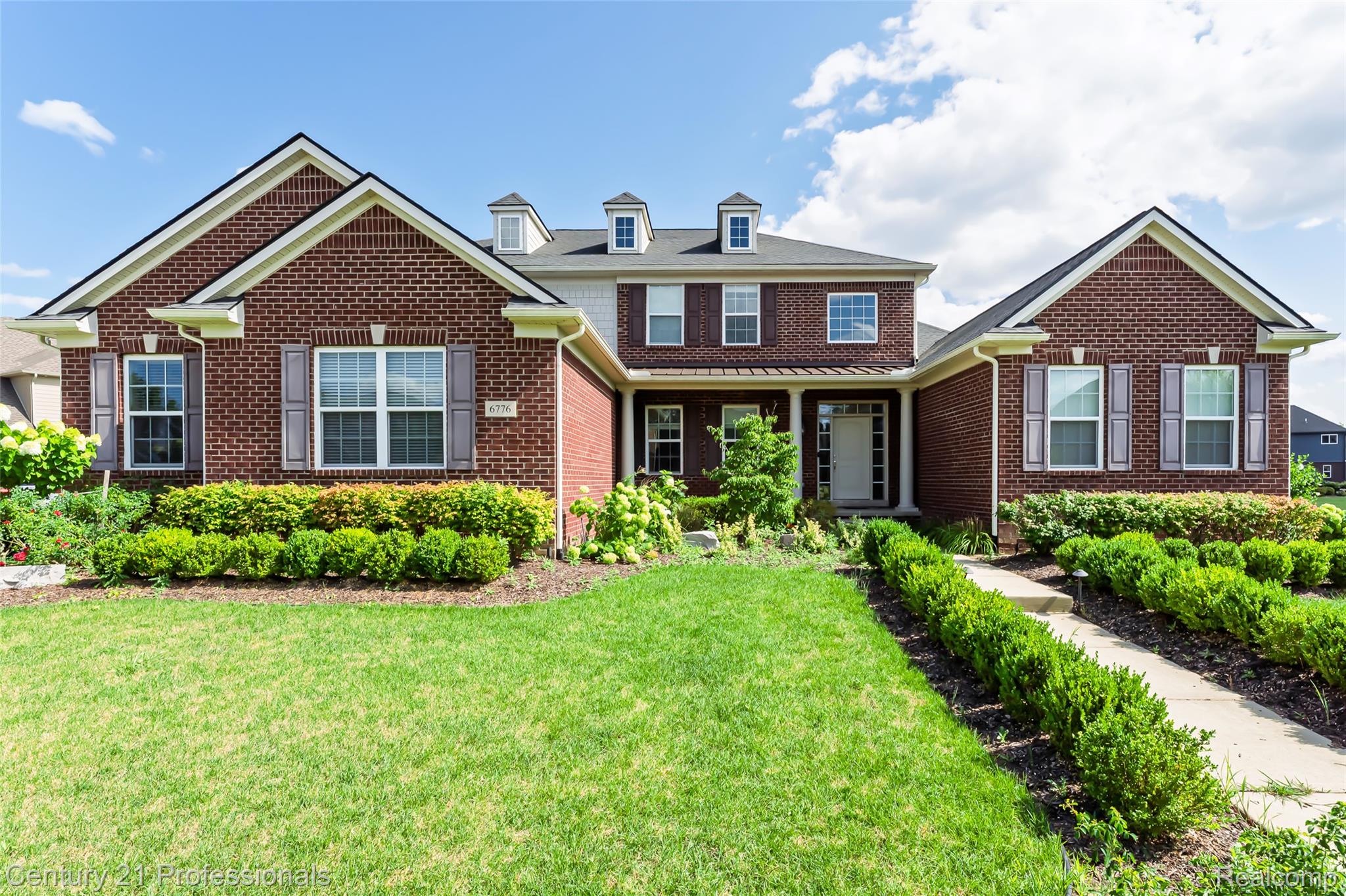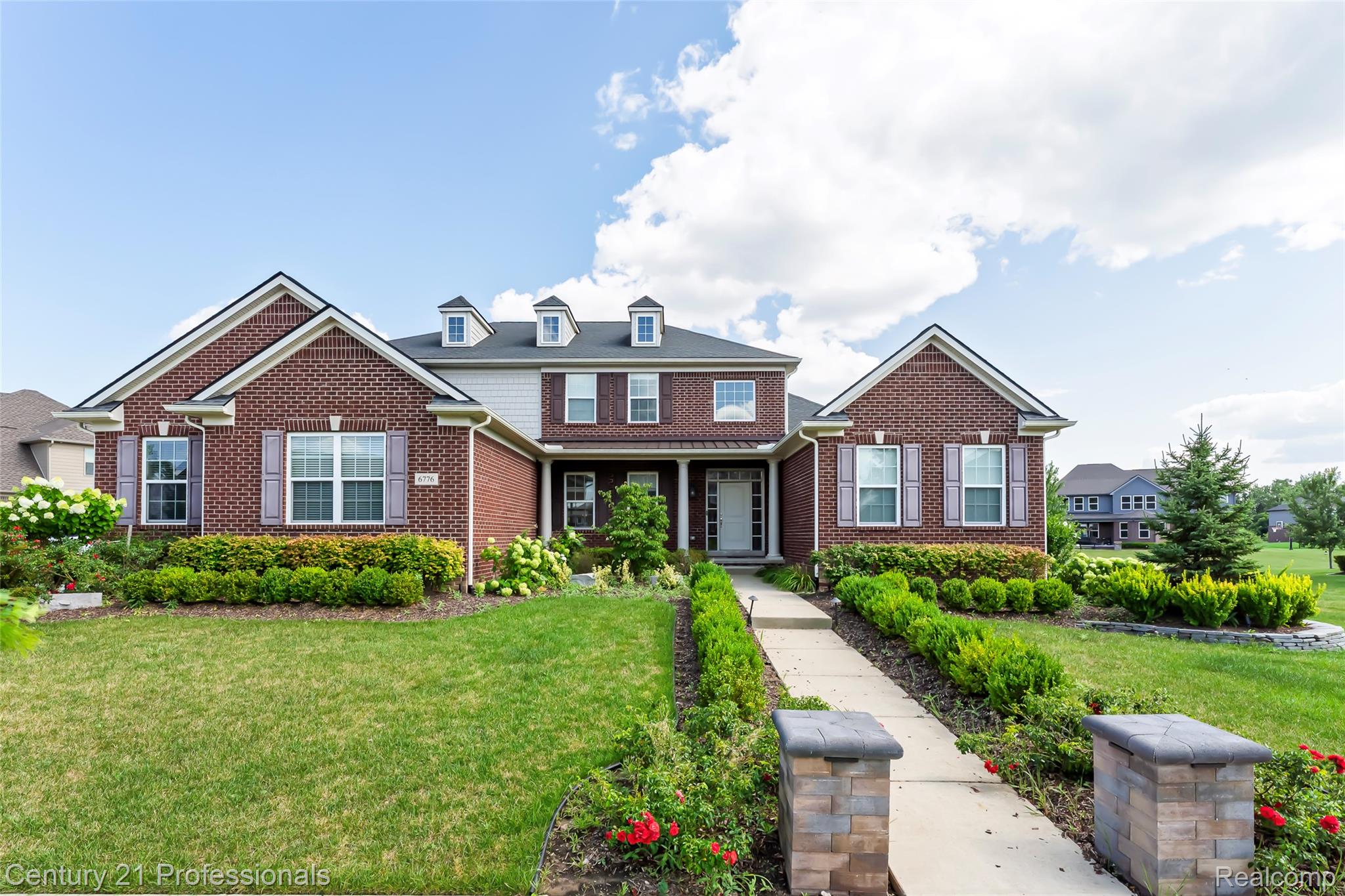


6776 Portsman Court, Canton, MI 48187
$999,900
5
Beds
6
Baths
6,807
Sq Ft
Single Family
Active
Listed by
Madhavi Kondapalli
Century 21 Professionals Livonia
734-464-7111
Last updated:
August 6, 2025, 09:57 AM
MLS#
20251022924
Source:
MI REALCOMP
About This Home
Home Facts
Single Family
6 Baths
5 Bedrooms
Built in 2017
Price Summary
999,900
$146 per Sq. Ft.
MLS #:
20251022924
Last Updated:
August 6, 2025, 09:57 AM
Added:
6 day(s) ago
Rooms & Interior
Bedrooms
Total Bedrooms:
5
Bathrooms
Total Bathrooms:
6
Full Bathrooms:
5
Interior
Living Area:
6,807 Sq. Ft.
Structure
Structure
Architectural Style:
Cape Cod
Year Built:
2017
Lot
Lot Size (Sq. Ft):
21,780
Finances & Disclosures
Price:
$999,900
Price per Sq. Ft:
$146 per Sq. Ft.
See this home in person
Attend an upcoming open house
Sun, Aug 10
01:00 PM - 03:00 PMContact an Agent
Yes, I would like more information from Coldwell Banker. Please use and/or share my information with a Coldwell Banker agent to contact me about my real estate needs.
By clicking Contact I agree a Coldwell Banker Agent may contact me by phone or text message including by automated means and prerecorded messages about real estate services, and that I can access real estate services without providing my phone number. I acknowledge that I have read and agree to the Terms of Use and Privacy Notice.
Contact an Agent
Yes, I would like more information from Coldwell Banker. Please use and/or share my information with a Coldwell Banker agent to contact me about my real estate needs.
By clicking Contact I agree a Coldwell Banker Agent may contact me by phone or text message including by automated means and prerecorded messages about real estate services, and that I can access real estate services without providing my phone number. I acknowledge that I have read and agree to the Terms of Use and Privacy Notice.