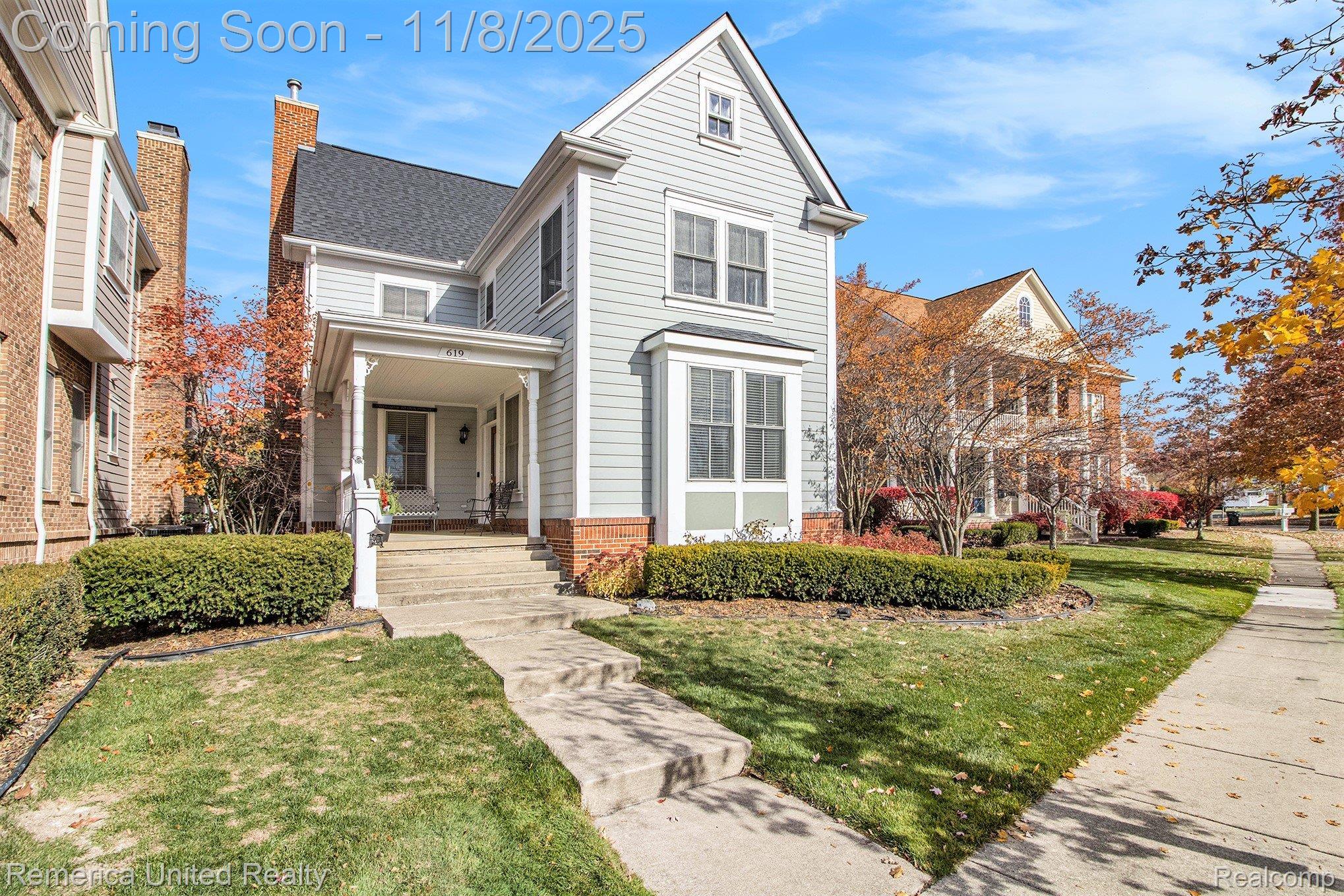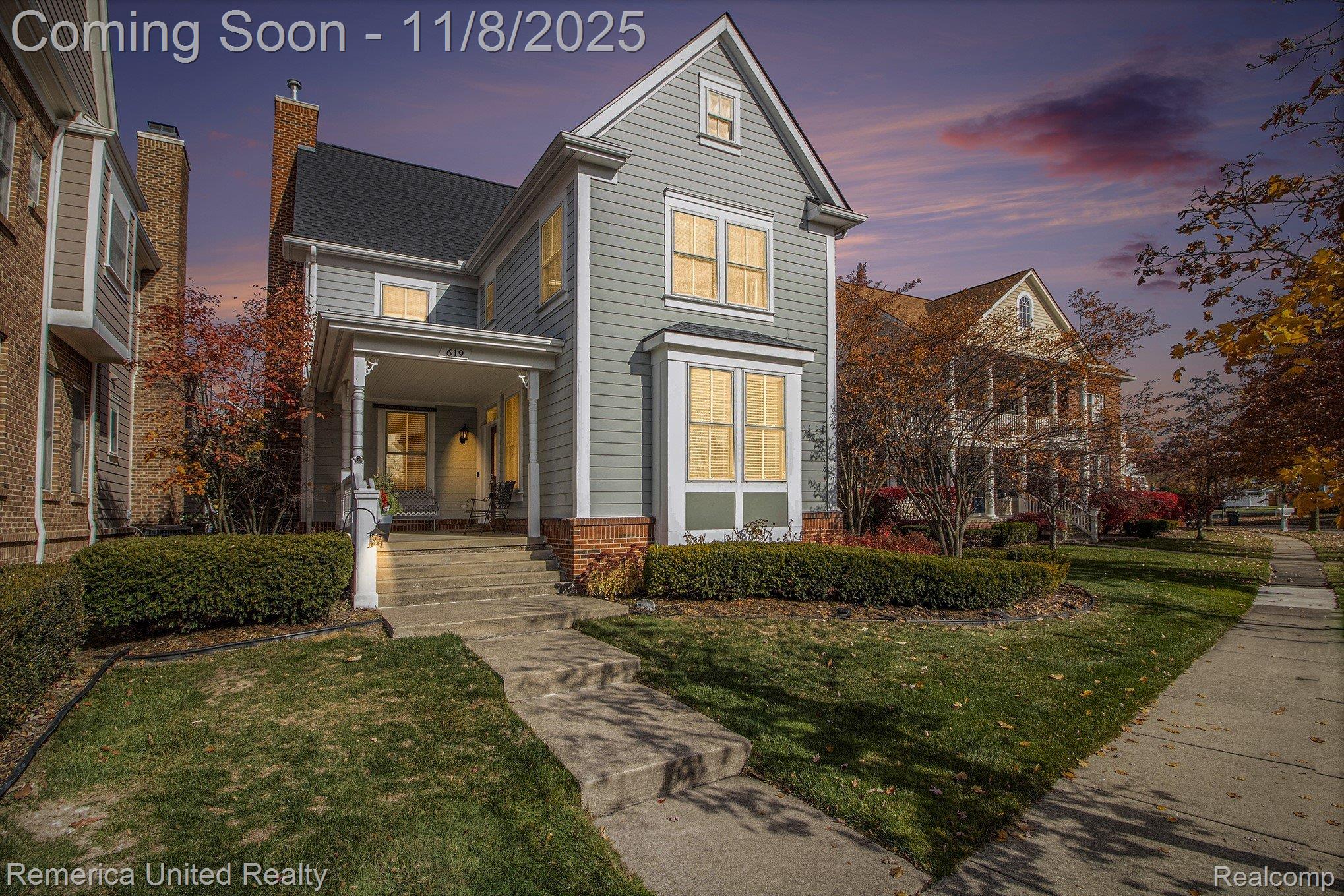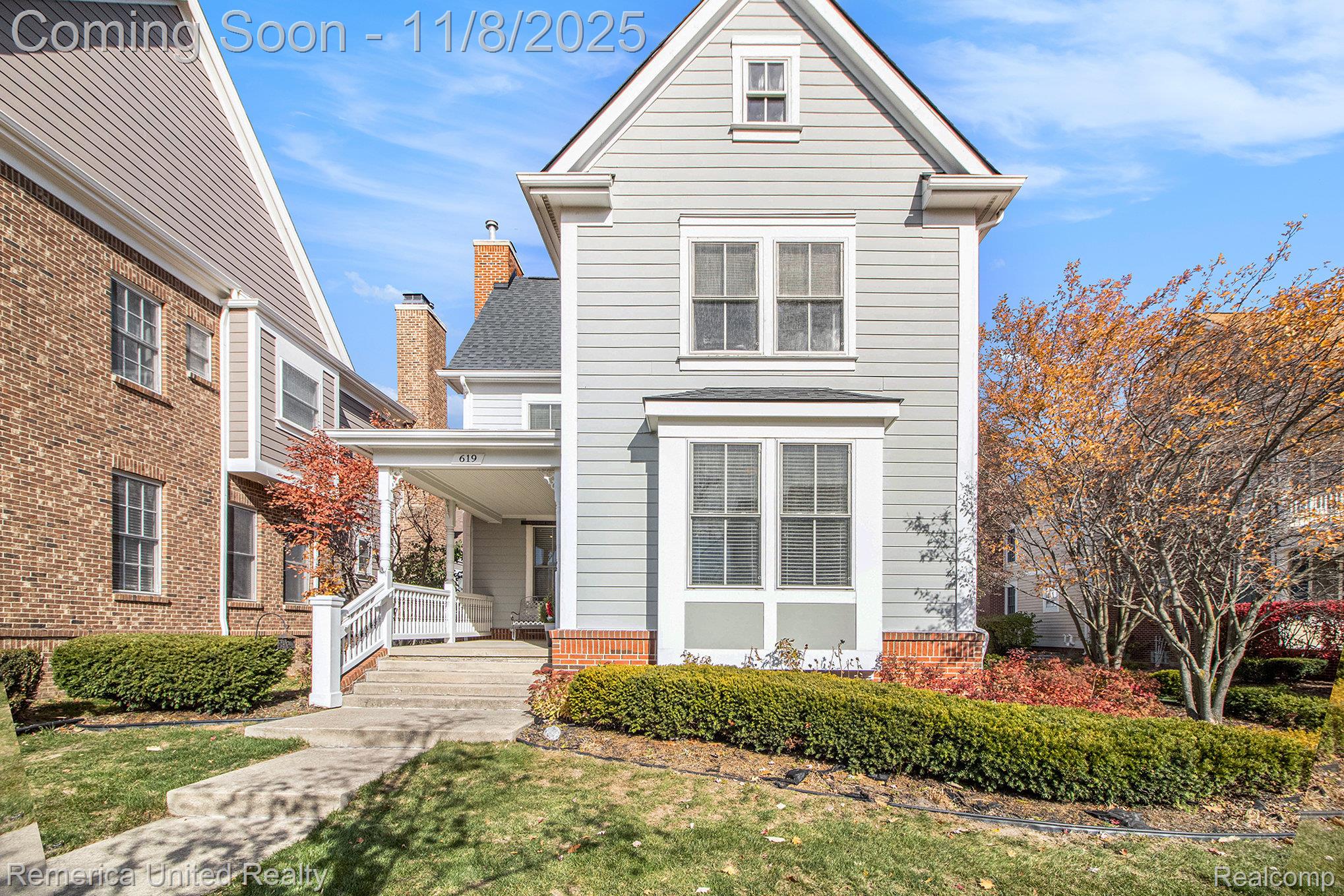


619 Mckinley Circle, Canton, MI 48188
$515,000
4
Beds
3
Baths
2,217
Sq Ft
Single Family
Active
Listed by
Julie A Troher
Remerica United Realty
248-344-1800
Last updated:
November 9, 2025, 10:55 AM
MLS#
20251052239
Source:
MI REALCOMP
About This Home
Home Facts
Single Family
3 Baths
4 Bedrooms
Built in 2002
Price Summary
515,000
$232 per Sq. Ft.
MLS #:
20251052239
Last Updated:
November 9, 2025, 10:55 AM
Added:
2 day(s) ago
Rooms & Interior
Bedrooms
Total Bedrooms:
4
Bathrooms
Total Bathrooms:
3
Full Bathrooms:
2
Interior
Living Area:
2,217 Sq. Ft.
Structure
Structure
Architectural Style:
Colonial
Year Built:
2002
Lot
Lot Size (Sq. Ft):
6,534
Finances & Disclosures
Price:
$515,000
Price per Sq. Ft:
$232 per Sq. Ft.
Contact an Agent
Yes, I would like more information from Coldwell Banker. Please use and/or share my information with a Coldwell Banker agent to contact me about my real estate needs.
By clicking Contact I agree a Coldwell Banker Agent may contact me by phone or text message including by automated means and prerecorded messages about real estate services, and that I can access real estate services without providing my phone number. I acknowledge that I have read and agree to the Terms of Use and Privacy Notice.
Contact an Agent
Yes, I would like more information from Coldwell Banker. Please use and/or share my information with a Coldwell Banker agent to contact me about my real estate needs.
By clicking Contact I agree a Coldwell Banker Agent may contact me by phone or text message including by automated means and prerecorded messages about real estate services, and that I can access real estate services without providing my phone number. I acknowledge that I have read and agree to the Terms of Use and Privacy Notice.