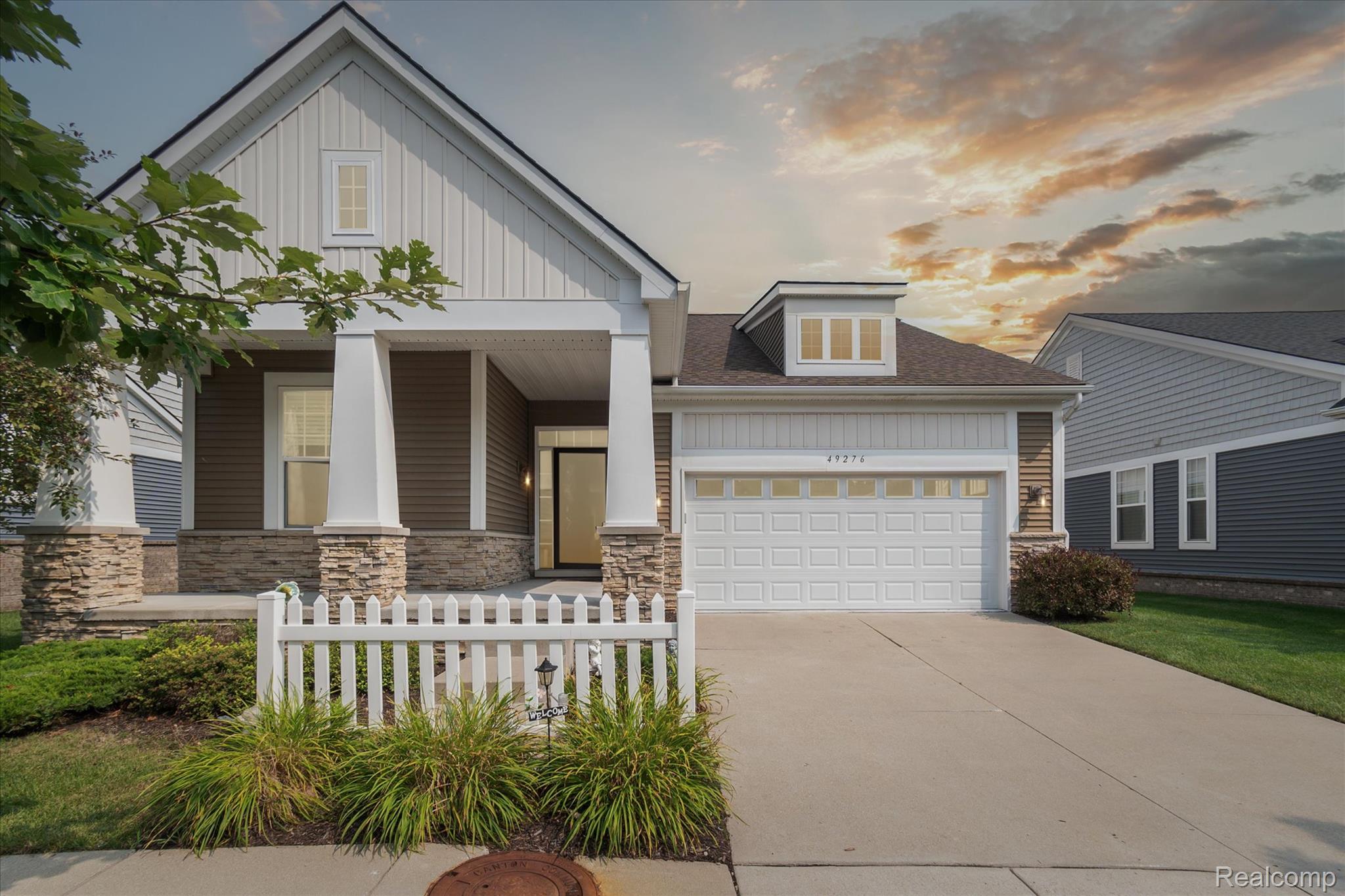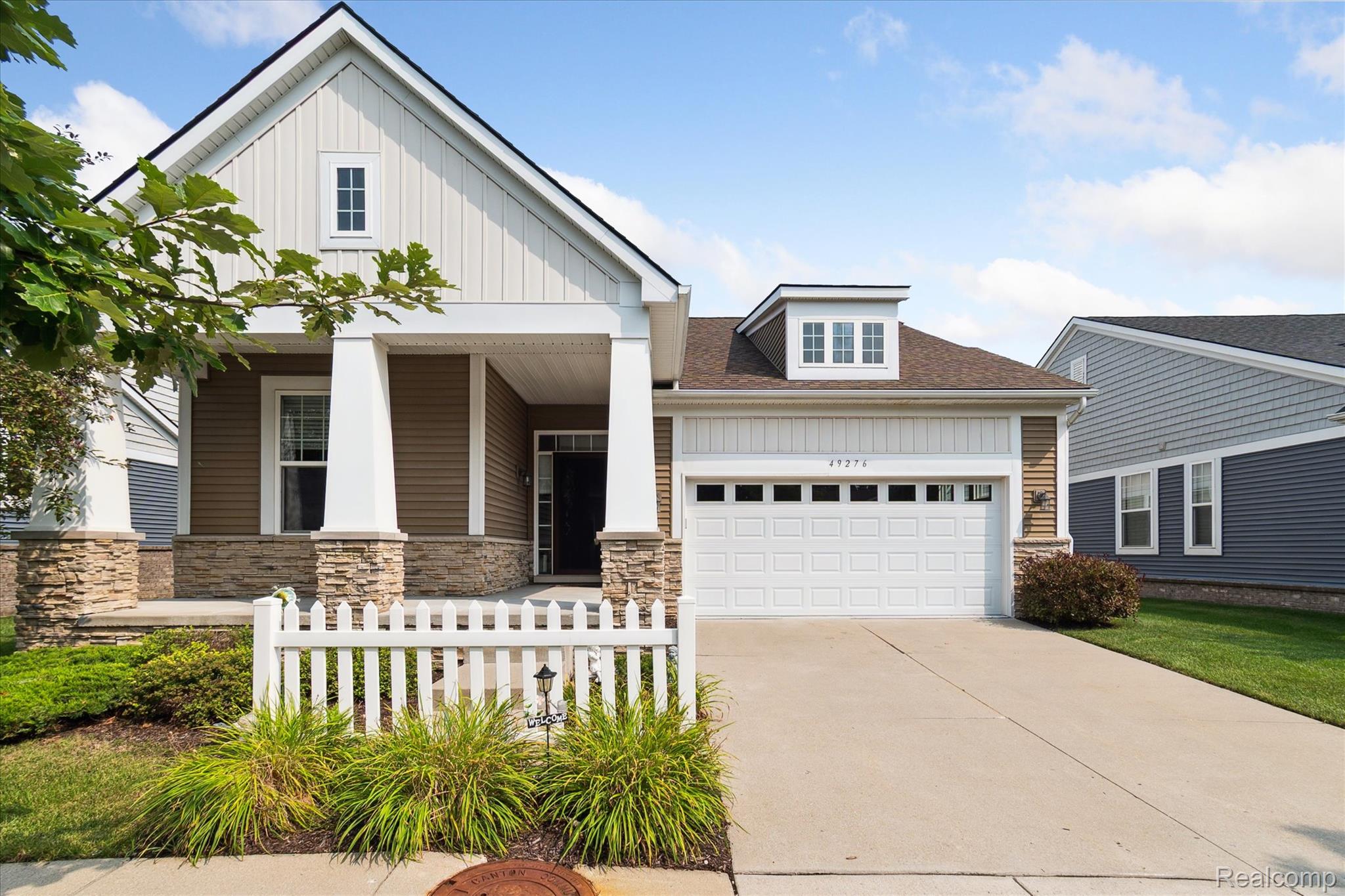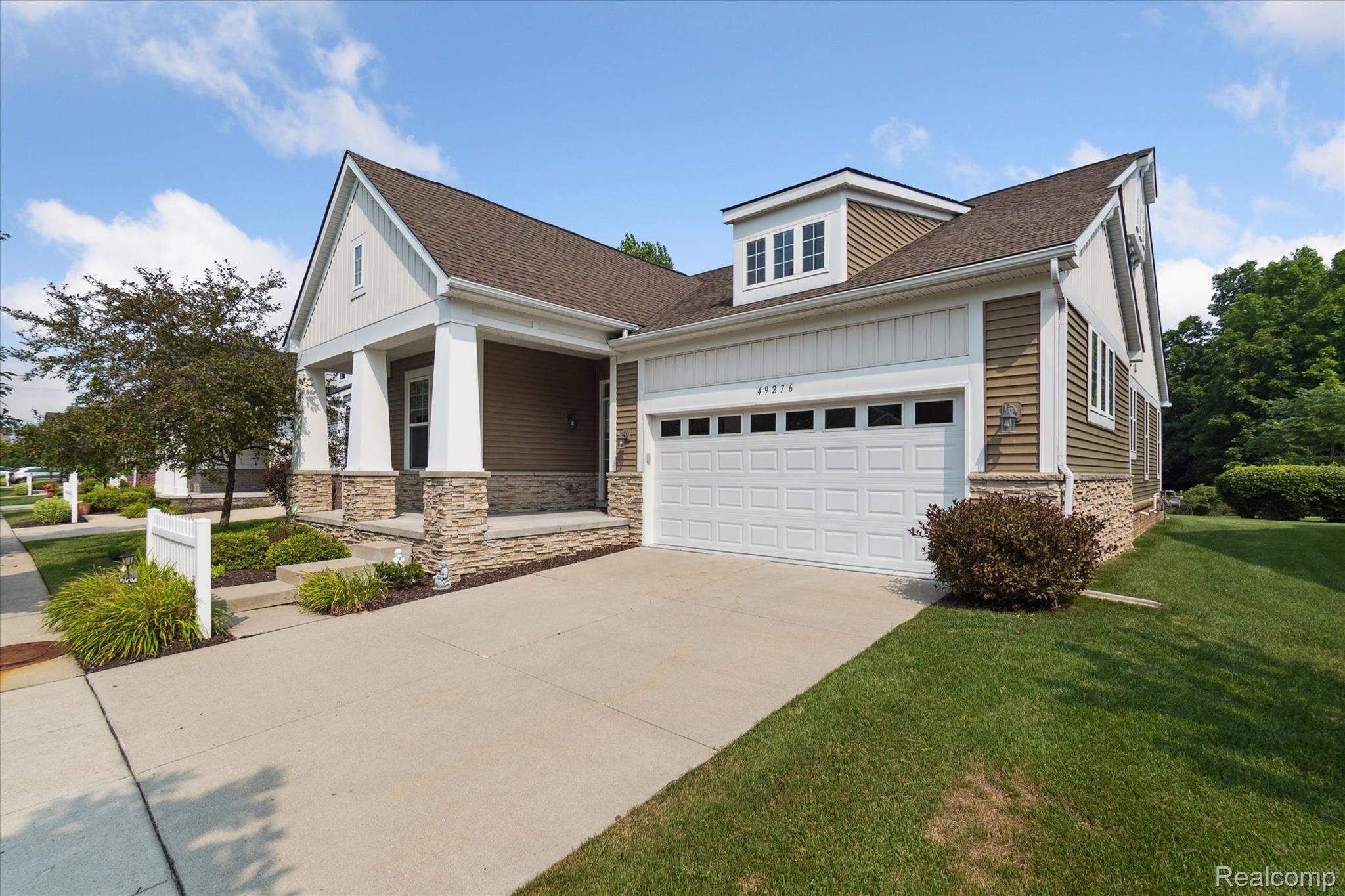


49276 Garden Lane, Canton, MI 48188
$525,000
3
Beds
2
Baths
1,766
Sq Ft
Single Family
Active
Listed by
Susan Sourbeck
Remerica Hometown Iii
734-459-9898
Last updated:
November 9, 2025, 10:55 AM
MLS#
20251050486
Source:
MI REALCOMP
About This Home
Home Facts
Single Family
2 Baths
3 Bedrooms
Built in 2015
Price Summary
525,000
$297 per Sq. Ft.
MLS #:
20251050486
Last Updated:
November 9, 2025, 10:55 AM
Added:
9 day(s) ago
Rooms & Interior
Bedrooms
Total Bedrooms:
3
Bathrooms
Total Bathrooms:
2
Full Bathrooms:
2
Interior
Living Area:
1,766 Sq. Ft.
Structure
Structure
Architectural Style:
Ranch
Year Built:
2015
Finances & Disclosures
Price:
$525,000
Price per Sq. Ft:
$297 per Sq. Ft.
Contact an Agent
Yes, I would like more information from Coldwell Banker. Please use and/or share my information with a Coldwell Banker agent to contact me about my real estate needs.
By clicking Contact I agree a Coldwell Banker Agent may contact me by phone or text message including by automated means and prerecorded messages about real estate services, and that I can access real estate services without providing my phone number. I acknowledge that I have read and agree to the Terms of Use and Privacy Notice.
Contact an Agent
Yes, I would like more information from Coldwell Banker. Please use and/or share my information with a Coldwell Banker agent to contact me about my real estate needs.
By clicking Contact I agree a Coldwell Banker Agent may contact me by phone or text message including by automated means and prerecorded messages about real estate services, and that I can access real estate services without providing my phone number. I acknowledge that I have read and agree to the Terms of Use and Privacy Notice.