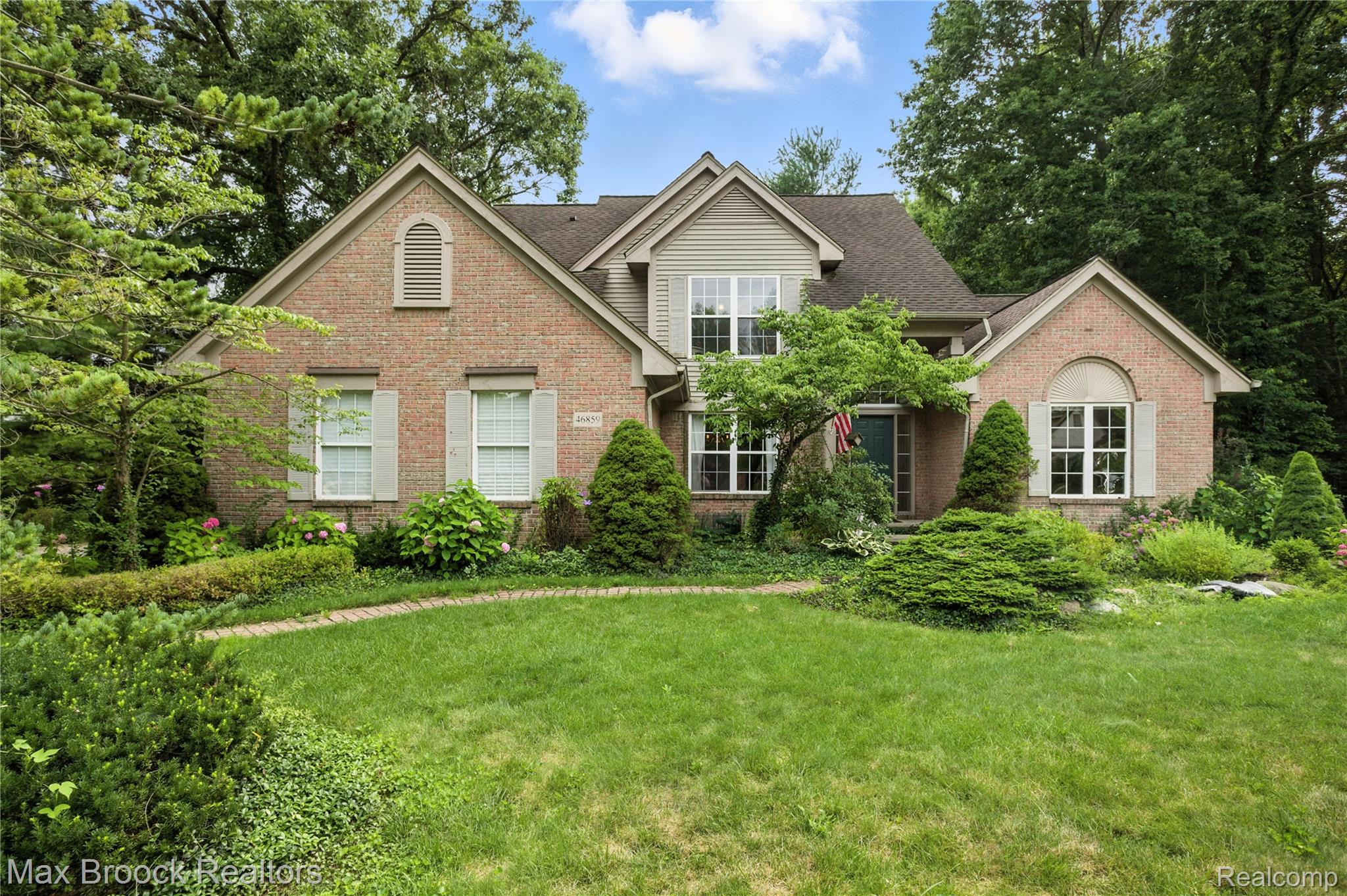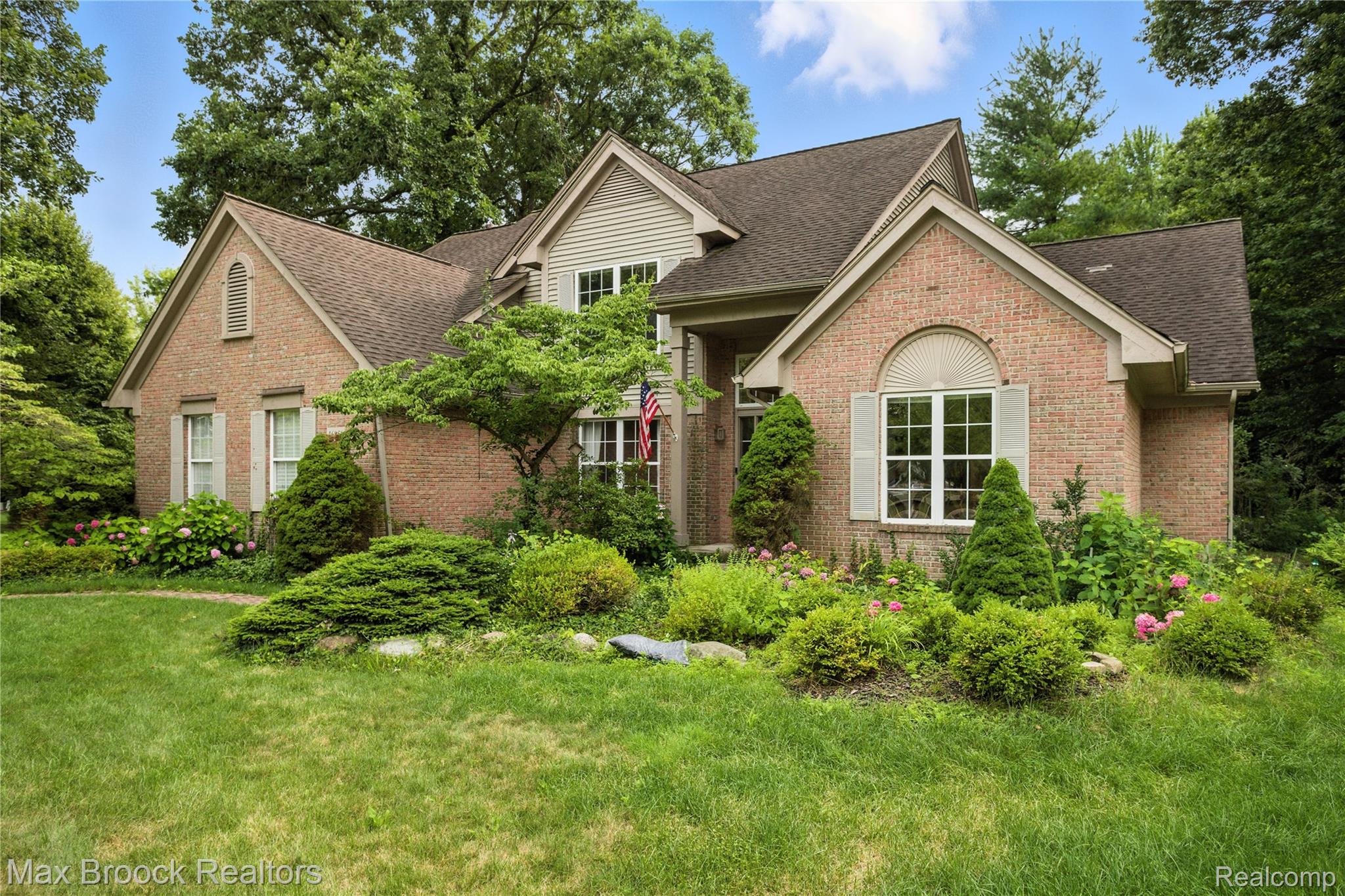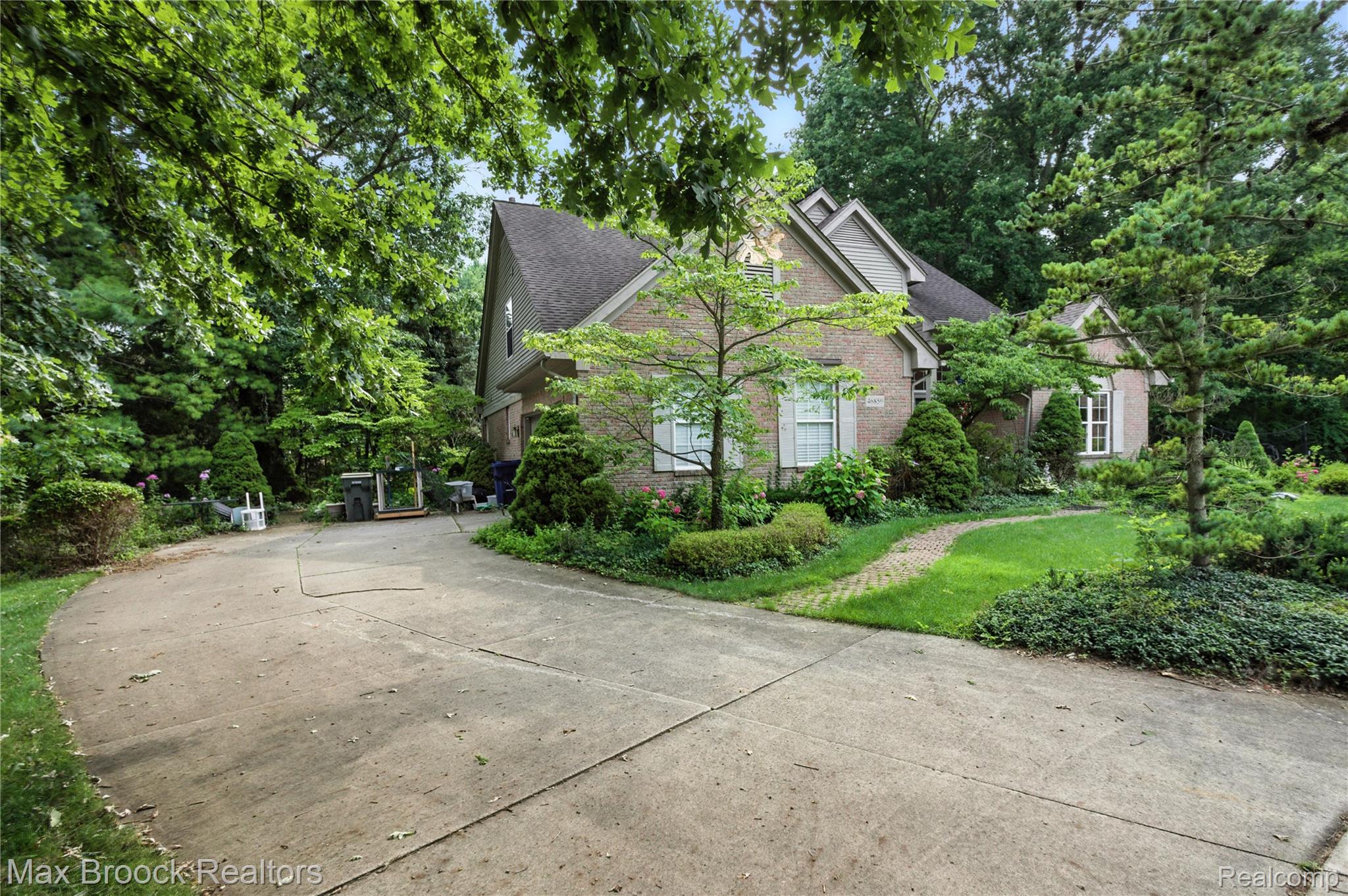


46859 Hendrie Court, Canton, MI 48187
$549,000
3
Beds
3
Baths
2,722
Sq Ft
Single Family
Active
Listed by
James C Smith
Max Broock, Realtors-Birmingham
248-644-6700
Last updated:
August 10, 2025, 09:55 AM
MLS#
20251023192
Source:
MI REALCOMP
About This Home
Home Facts
Single Family
3 Baths
3 Bedrooms
Built in 1998
Price Summary
549,000
$201 per Sq. Ft.
MLS #:
20251023192
Last Updated:
August 10, 2025, 09:55 AM
Added:
9 day(s) ago
Rooms & Interior
Bedrooms
Total Bedrooms:
3
Bathrooms
Total Bathrooms:
3
Full Bathrooms:
2
Interior
Living Area:
2,722 Sq. Ft.
Structure
Structure
Architectural Style:
Cape Cod
Year Built:
1998
Lot
Lot Size (Sq. Ft):
14,374
Finances & Disclosures
Price:
$549,000
Price per Sq. Ft:
$201 per Sq. Ft.
Contact an Agent
Yes, I would like more information from Coldwell Banker. Please use and/or share my information with a Coldwell Banker agent to contact me about my real estate needs.
By clicking Contact I agree a Coldwell Banker Agent may contact me by phone or text message including by automated means and prerecorded messages about real estate services, and that I can access real estate services without providing my phone number. I acknowledge that I have read and agree to the Terms of Use and Privacy Notice.
Contact an Agent
Yes, I would like more information from Coldwell Banker. Please use and/or share my information with a Coldwell Banker agent to contact me about my real estate needs.
By clicking Contact I agree a Coldwell Banker Agent may contact me by phone or text message including by automated means and prerecorded messages about real estate services, and that I can access real estate services without providing my phone number. I acknowledge that I have read and agree to the Terms of Use and Privacy Notice.