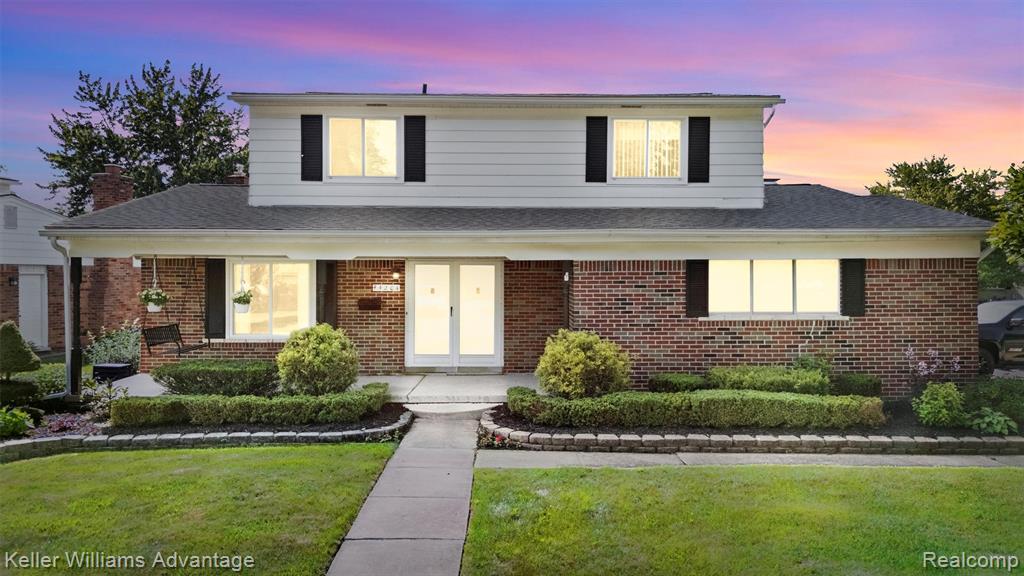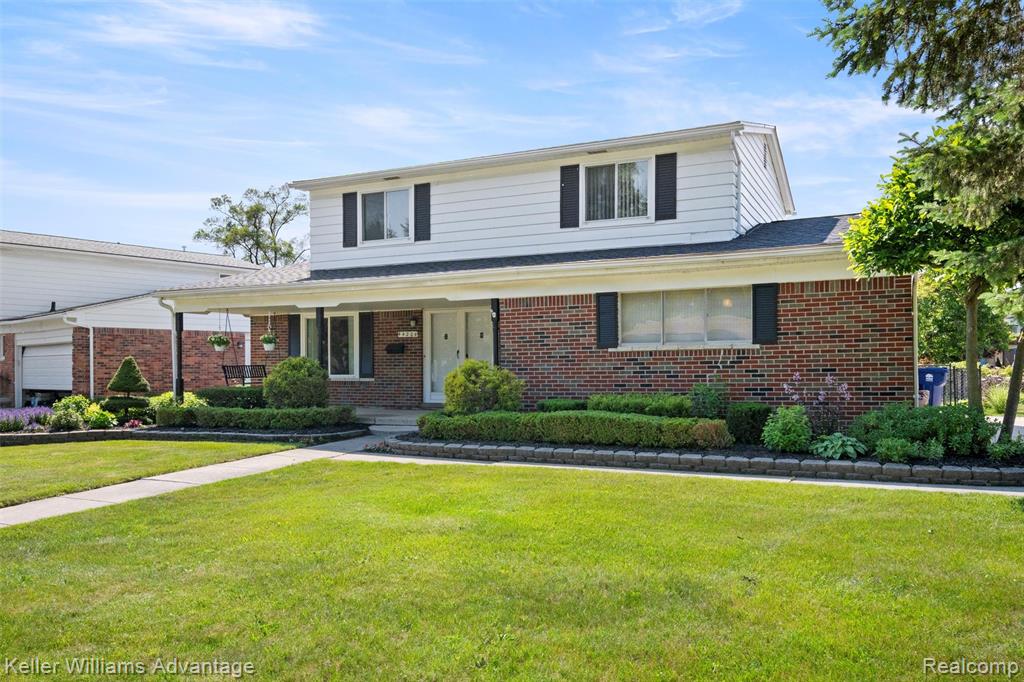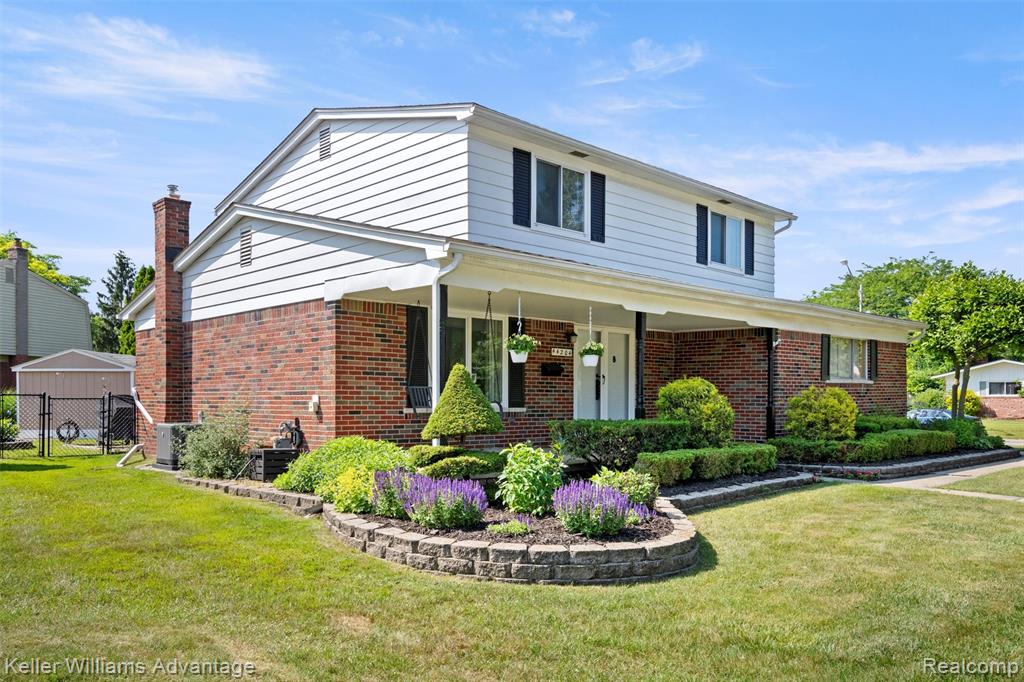


Listed by
Abigail Sochacki
Keller Williams Advantage
248-380-8800
Last updated:
June 18, 2025, 10:48 PM
MLS#
60403899
Source:
MI REALSOURCE
About This Home
Home Facts
Single Family
4 Baths
5 Bedrooms
Built in 1970
Price Summary
425,000
$250 per Sq. Ft.
MLS #:
60403899
Last Updated:
June 18, 2025, 10:48 PM
Added:
4 day(s) ago
Rooms & Interior
Bedrooms
Total Bedrooms:
5
Bathrooms
Total Bathrooms:
4
Full Bathrooms:
3
Interior
Living Area:
1,696 Sq. Ft.
Structure
Structure
Architectural Style:
Cape Cod, Colonial
Building Area:
2,333 Sq. Ft.
Year Built:
1970
Lot
Lot Size (Sq. Ft):
7,405
Finances & Disclosures
Price:
$425,000
Price per Sq. Ft:
$250 per Sq. Ft.
Contact an Agent
Yes, I would like more information from Coldwell Banker. Please use and/or share my information with a Coldwell Banker agent to contact me about my real estate needs.
By clicking Contact I agree a Coldwell Banker Agent may contact me by phone or text message including by automated means and prerecorded messages about real estate services, and that I can access real estate services without providing my phone number. I acknowledge that I have read and agree to the Terms of Use and Privacy Notice.
Contact an Agent
Yes, I would like more information from Coldwell Banker. Please use and/or share my information with a Coldwell Banker agent to contact me about my real estate needs.
By clicking Contact I agree a Coldwell Banker Agent may contact me by phone or text message including by automated means and prerecorded messages about real estate services, and that I can access real estate services without providing my phone number. I acknowledge that I have read and agree to the Terms of Use and Privacy Notice.