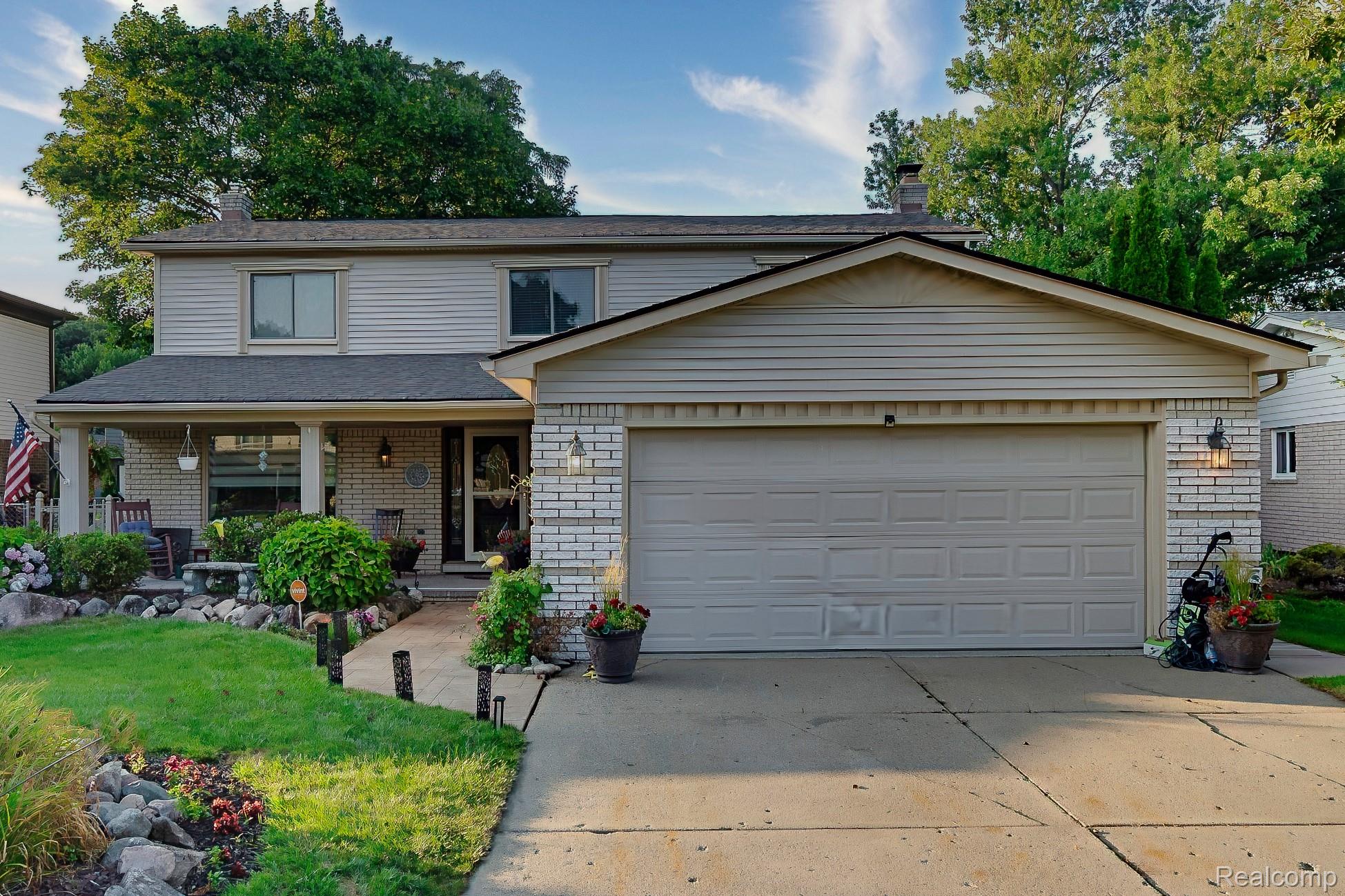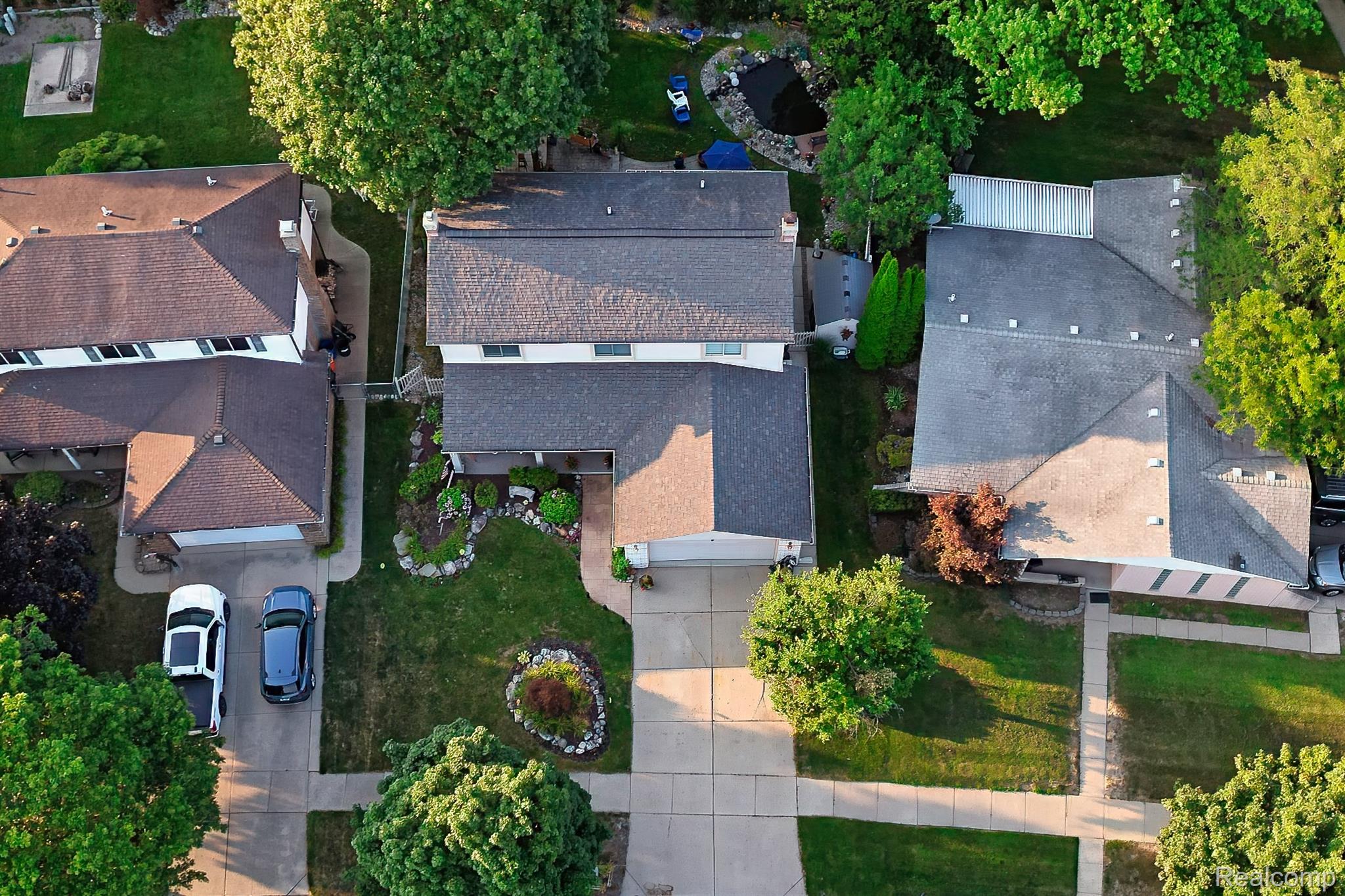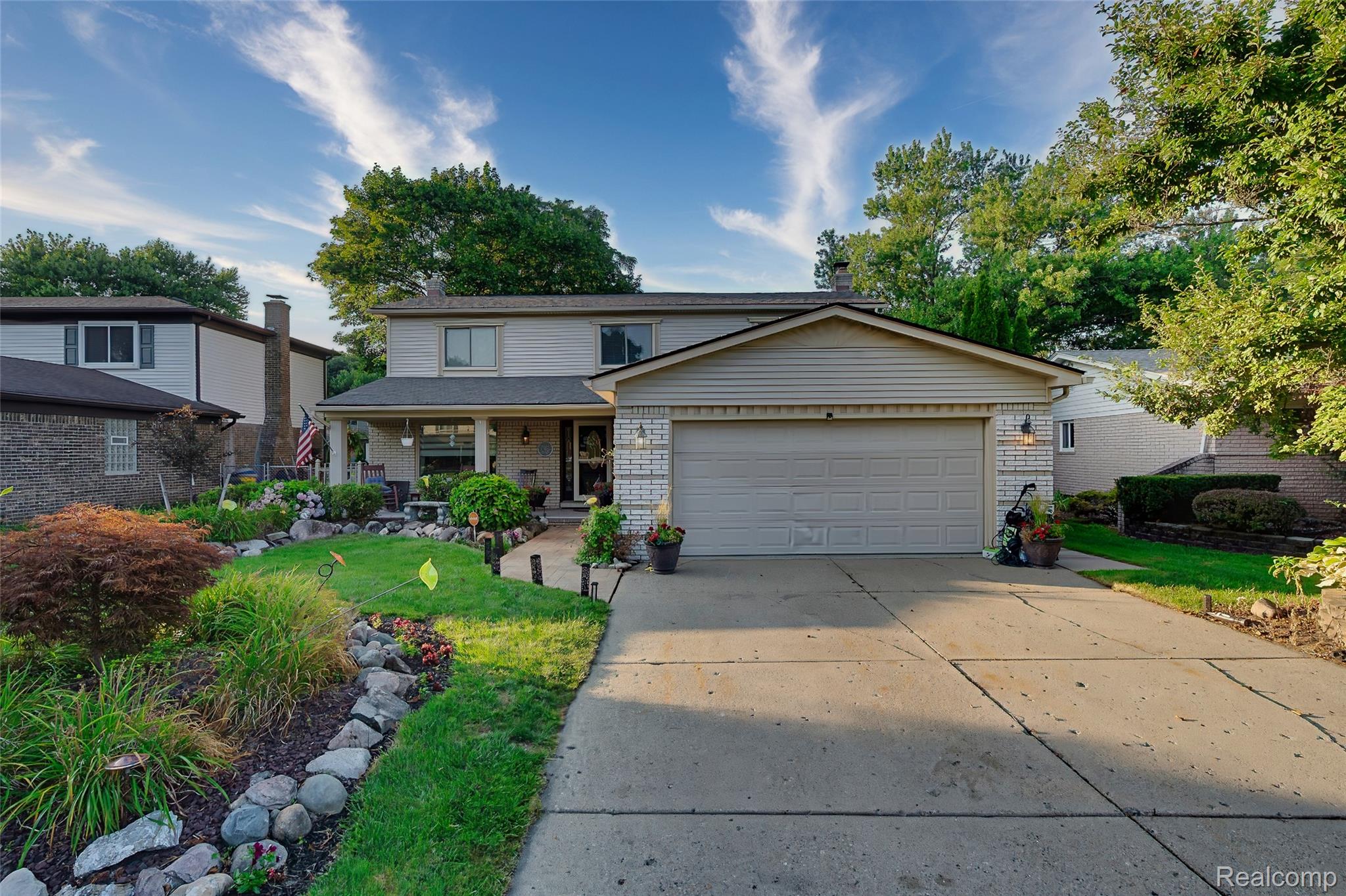


42928 Versailles Road, Canton, MI 48187
$489,999
4
Beds
3
Baths
2,718
Sq Ft
Single Family
Active
Listed by
Diane Remer
Kw Professionals
734-459-4700
Last updated:
August 2, 2025, 10:00 AM
MLS#
20251019540
Source:
MI REALCOMP
About This Home
Home Facts
Single Family
3 Baths
4 Bedrooms
Built in 1973
Price Summary
489,999
$180 per Sq. Ft.
MLS #:
20251019540
Last Updated:
August 2, 2025, 10:00 AM
Added:
11 day(s) ago
Rooms & Interior
Bedrooms
Total Bedrooms:
4
Bathrooms
Total Bathrooms:
3
Full Bathrooms:
2
Interior
Living Area:
2,718 Sq. Ft.
Structure
Structure
Architectural Style:
Colonial
Year Built:
1973
Lot
Lot Size (Sq. Ft):
7,405
Finances & Disclosures
Price:
$489,999
Price per Sq. Ft:
$180 per Sq. Ft.
See this home in person
Attend an upcoming open house
Sun, Aug 3
12:00 PM - 03:00 PMContact an Agent
Yes, I would like more information from Coldwell Banker. Please use and/or share my information with a Coldwell Banker agent to contact me about my real estate needs.
By clicking Contact I agree a Coldwell Banker Agent may contact me by phone or text message including by automated means and prerecorded messages about real estate services, and that I can access real estate services without providing my phone number. I acknowledge that I have read and agree to the Terms of Use and Privacy Notice.
Contact an Agent
Yes, I would like more information from Coldwell Banker. Please use and/or share my information with a Coldwell Banker agent to contact me about my real estate needs.
By clicking Contact I agree a Coldwell Banker Agent may contact me by phone or text message including by automated means and prerecorded messages about real estate services, and that I can access real estate services without providing my phone number. I acknowledge that I have read and agree to the Terms of Use and Privacy Notice.