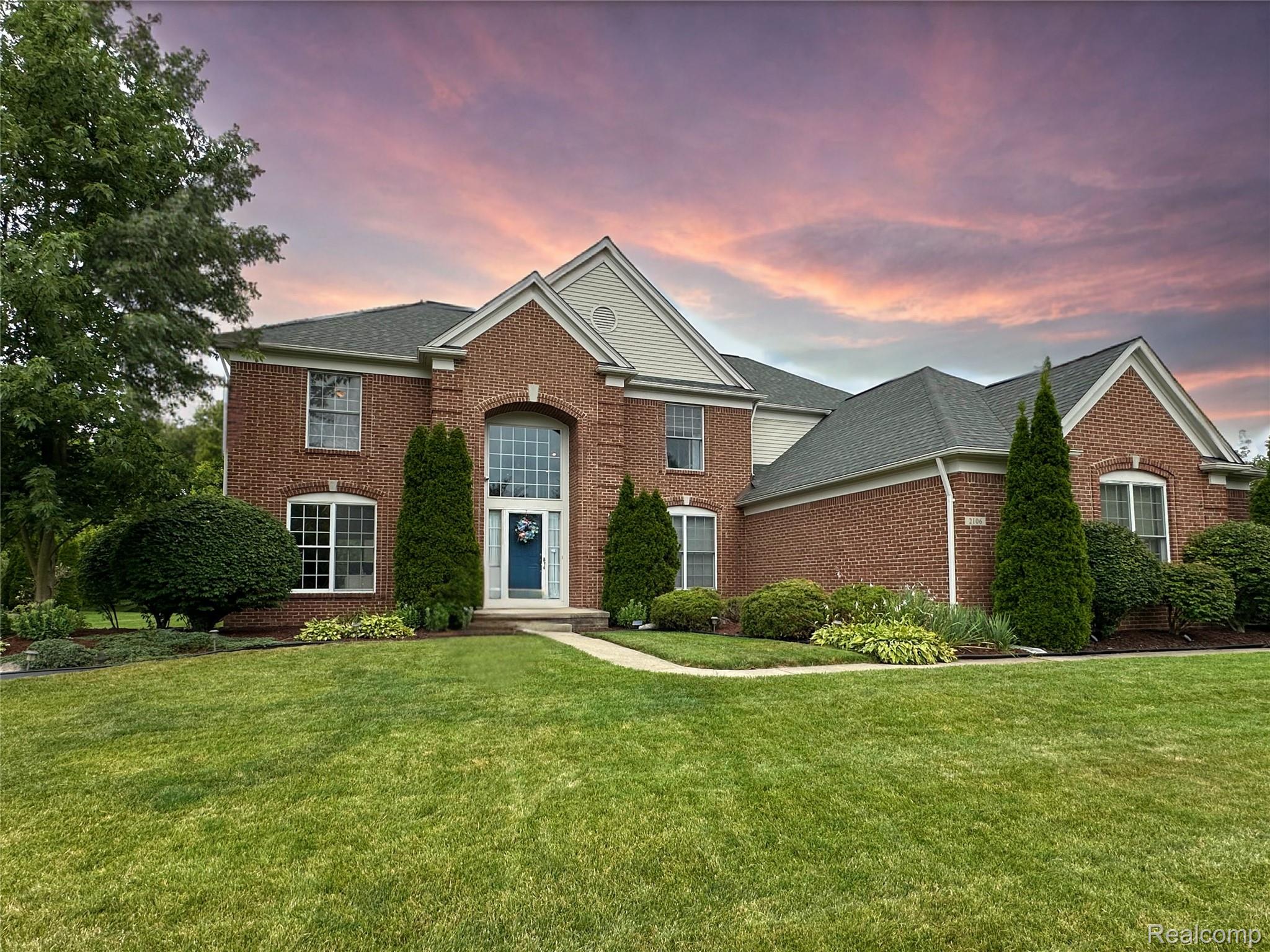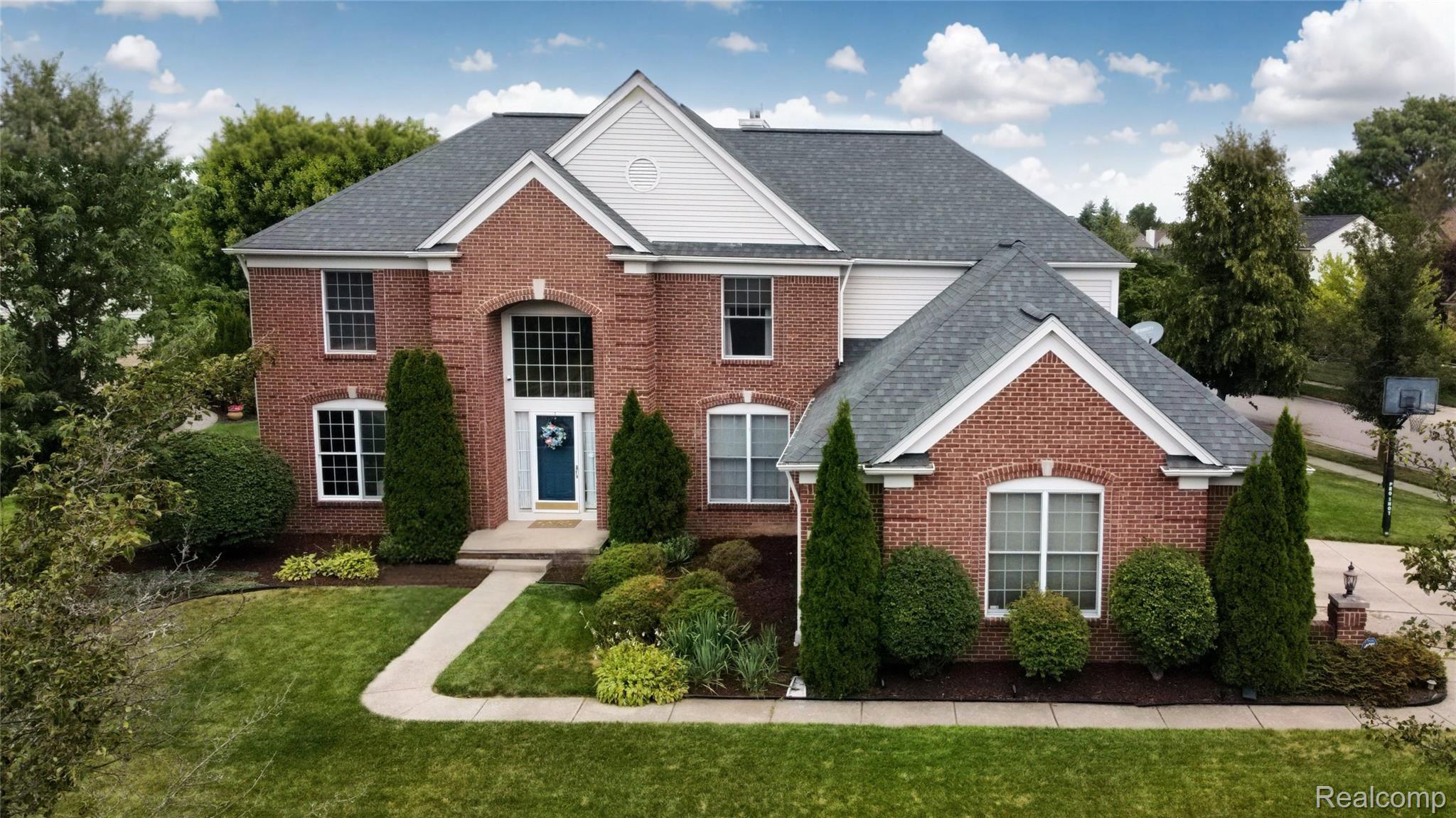


2106 Stonebridge Way, Canton, MI 48188
$669,000
4
Beds
3
Baths
4,765
Sq Ft
Single Family
Active
Listed by
Sheri Hull
3dx Real Estate LLC.
888-304-1447
Last updated:
August 7, 2025, 09:57 AM
MLS#
20251021894
Source:
MI REALCOMP
About This Home
Home Facts
Single Family
3 Baths
4 Bedrooms
Built in 1996
Price Summary
669,000
$140 per Sq. Ft.
MLS #:
20251021894
Last Updated:
August 7, 2025, 09:57 AM
Added:
7 day(s) ago
Rooms & Interior
Bedrooms
Total Bedrooms:
4
Bathrooms
Total Bathrooms:
3
Full Bathrooms:
2
Interior
Living Area:
4,765 Sq. Ft.
Structure
Structure
Architectural Style:
Colonial, Traditional
Year Built:
1996
Lot
Lot Size (Sq. Ft):
14,374
Finances & Disclosures
Price:
$669,000
Price per Sq. Ft:
$140 per Sq. Ft.
Contact an Agent
Yes, I would like more information from Coldwell Banker. Please use and/or share my information with a Coldwell Banker agent to contact me about my real estate needs.
By clicking Contact I agree a Coldwell Banker Agent may contact me by phone or text message including by automated means and prerecorded messages about real estate services, and that I can access real estate services without providing my phone number. I acknowledge that I have read and agree to the Terms of Use and Privacy Notice.
Contact an Agent
Yes, I would like more information from Coldwell Banker. Please use and/or share my information with a Coldwell Banker agent to contact me about my real estate needs.
By clicking Contact I agree a Coldwell Banker Agent may contact me by phone or text message including by automated means and prerecorded messages about real estate services, and that I can access real estate services without providing my phone number. I acknowledge that I have read and agree to the Terms of Use and Privacy Notice.