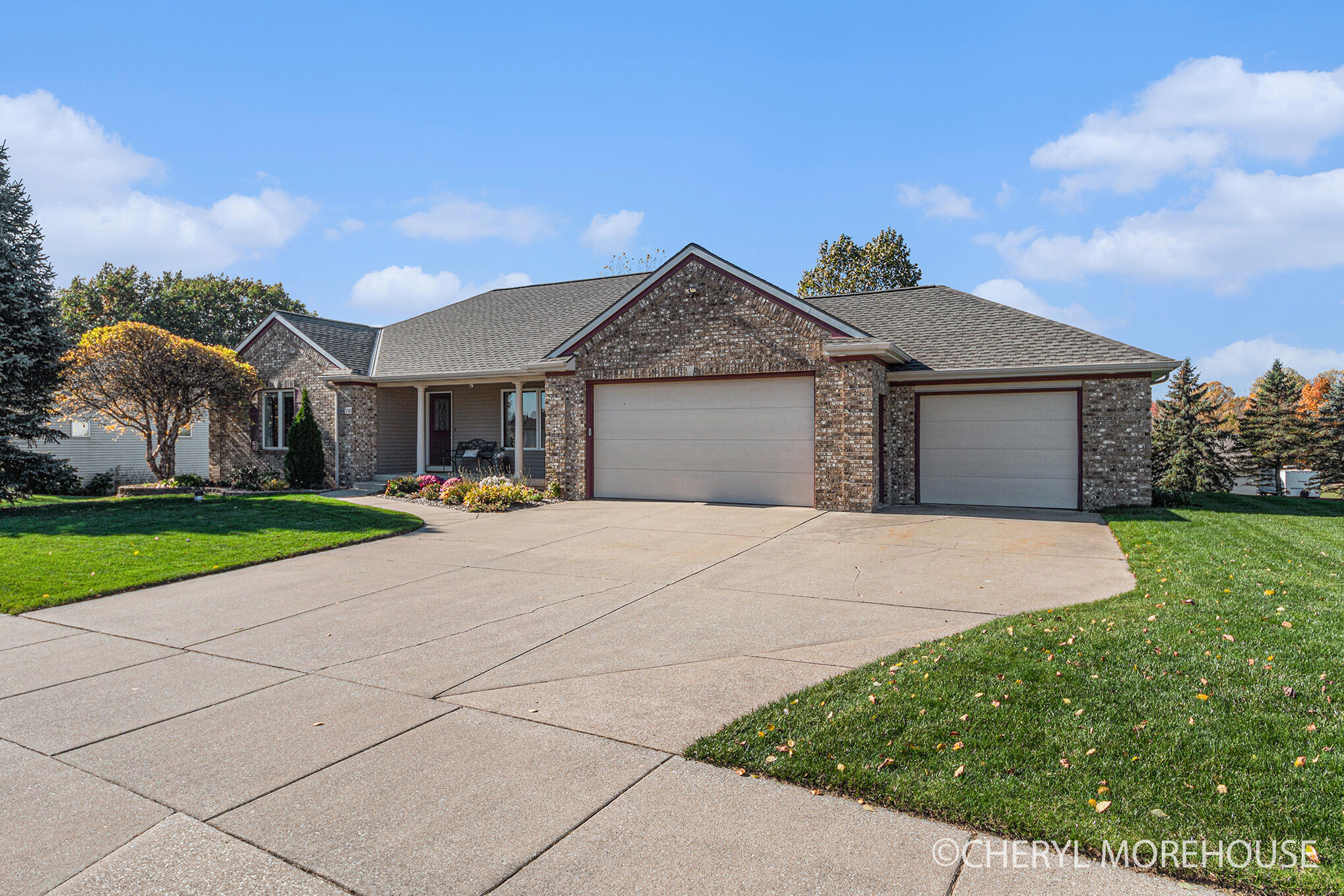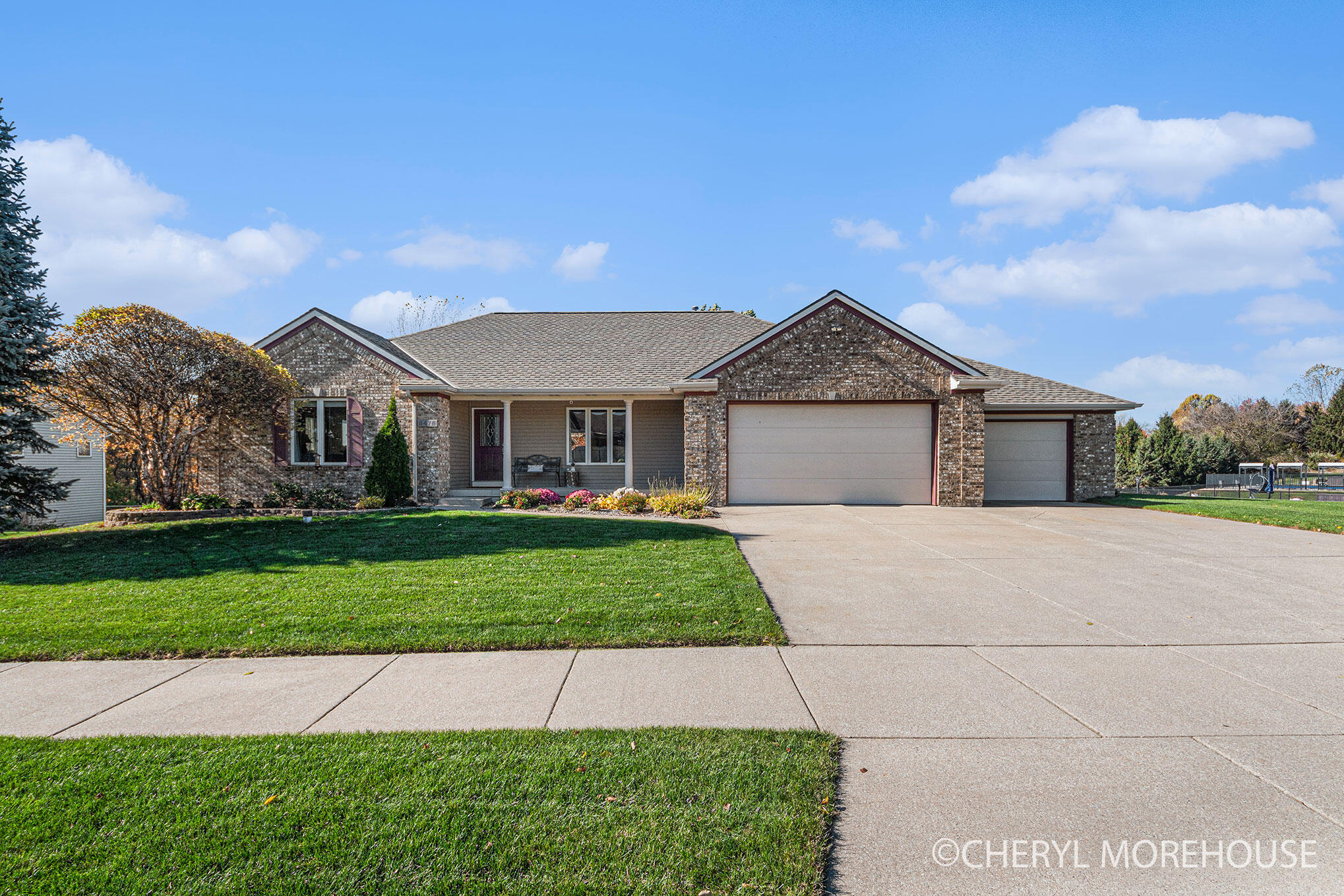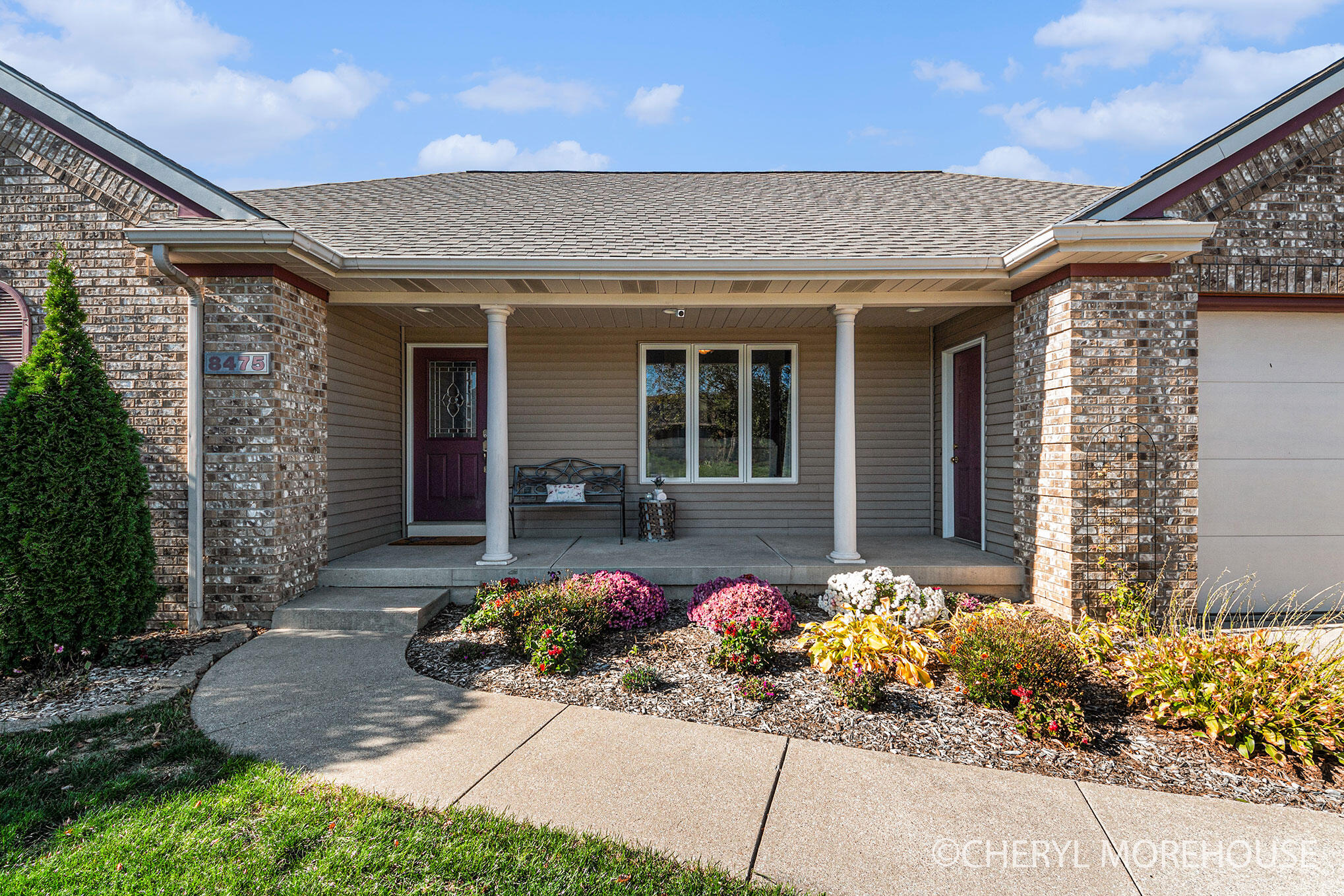


8475 Deer Forest Meadows Drive Se, Caledonia, MI 49316
Pending
Listed by
Cheryl L Morehouse
Berkshire Hathaway HomeServices Michigan Real Estate (South)
616-554-7277
Last updated:
November 6, 2025, 08:51 PM
MLS#
25055617
Source:
MI GRAR
About This Home
Home Facts
Single Family
3 Baths
5 Bedrooms
Built in 1997
Price Summary
499,900
$179 per Sq. Ft.
MLS #:
25055617
Last Updated:
November 6, 2025, 08:51 PM
Added:
10 day(s) ago
Rooms & Interior
Bedrooms
Total Bedrooms:
5
Bathrooms
Total Bathrooms:
3
Full Bathrooms:
2
Interior
Living Area:
2,788 Sq. Ft.
Structure
Structure
Building Area:
1,549 Sq. Ft.
Year Built:
1997
Lot
Lot Size (Sq. Ft):
20,996
Finances & Disclosures
Price:
$499,900
Price per Sq. Ft:
$179 per Sq. Ft.
See this home in person
Attend an upcoming open house
Sun, Nov 9
01:00 PM - 03:00 PMContact an Agent
Yes, I would like more information from Coldwell Banker. Please use and/or share my information with a Coldwell Banker agent to contact me about my real estate needs.
By clicking Contact I agree a Coldwell Banker Agent may contact me by phone or text message including by automated means and prerecorded messages about real estate services, and that I can access real estate services without providing my phone number. I acknowledge that I have read and agree to the Terms of Use and Privacy Notice.
Contact an Agent
Yes, I would like more information from Coldwell Banker. Please use and/or share my information with a Coldwell Banker agent to contact me about my real estate needs.
By clicking Contact I agree a Coldwell Banker Agent may contact me by phone or text message including by automated means and prerecorded messages about real estate services, and that I can access real estate services without providing my phone number. I acknowledge that I have read and agree to the Terms of Use and Privacy Notice.