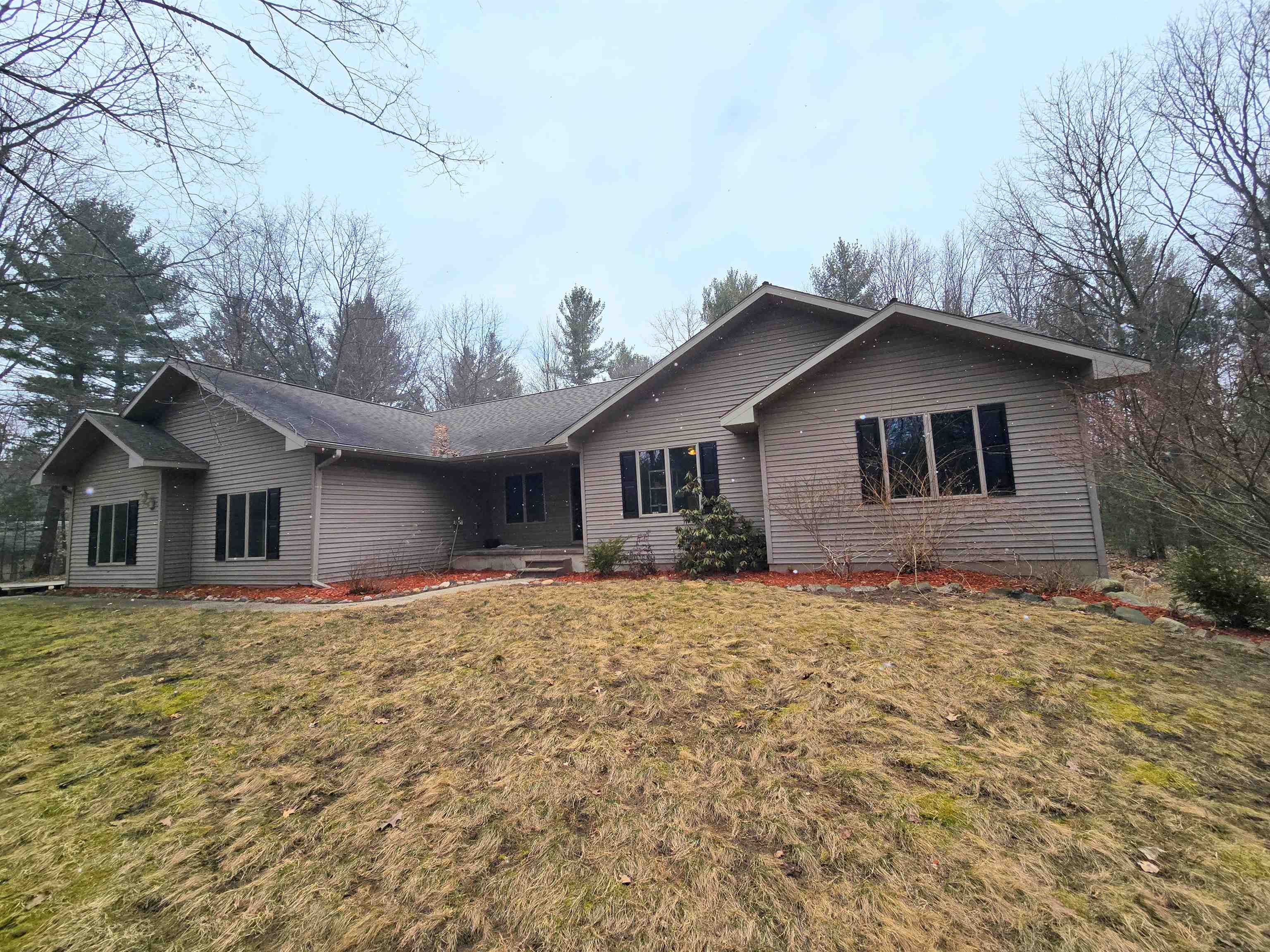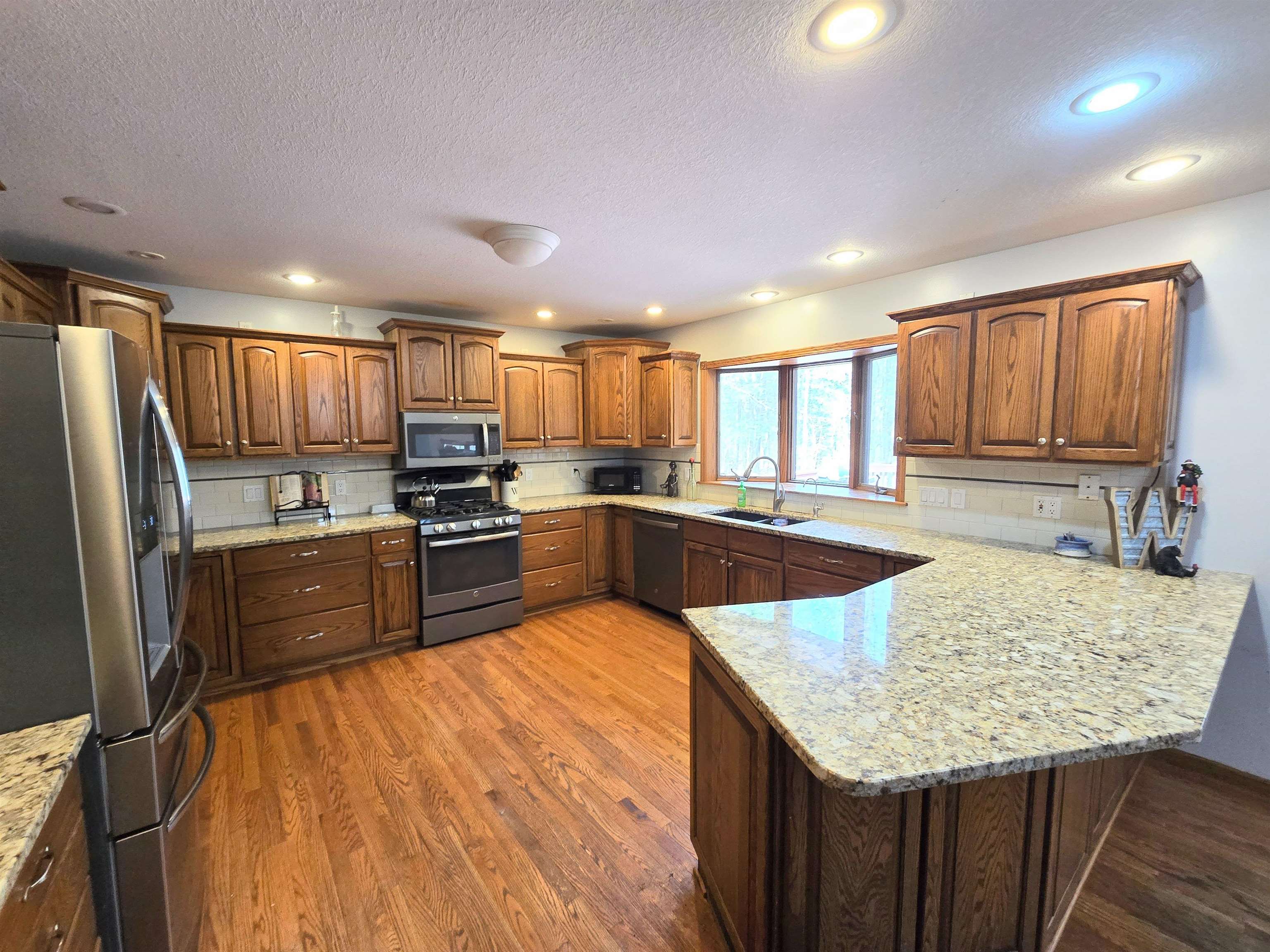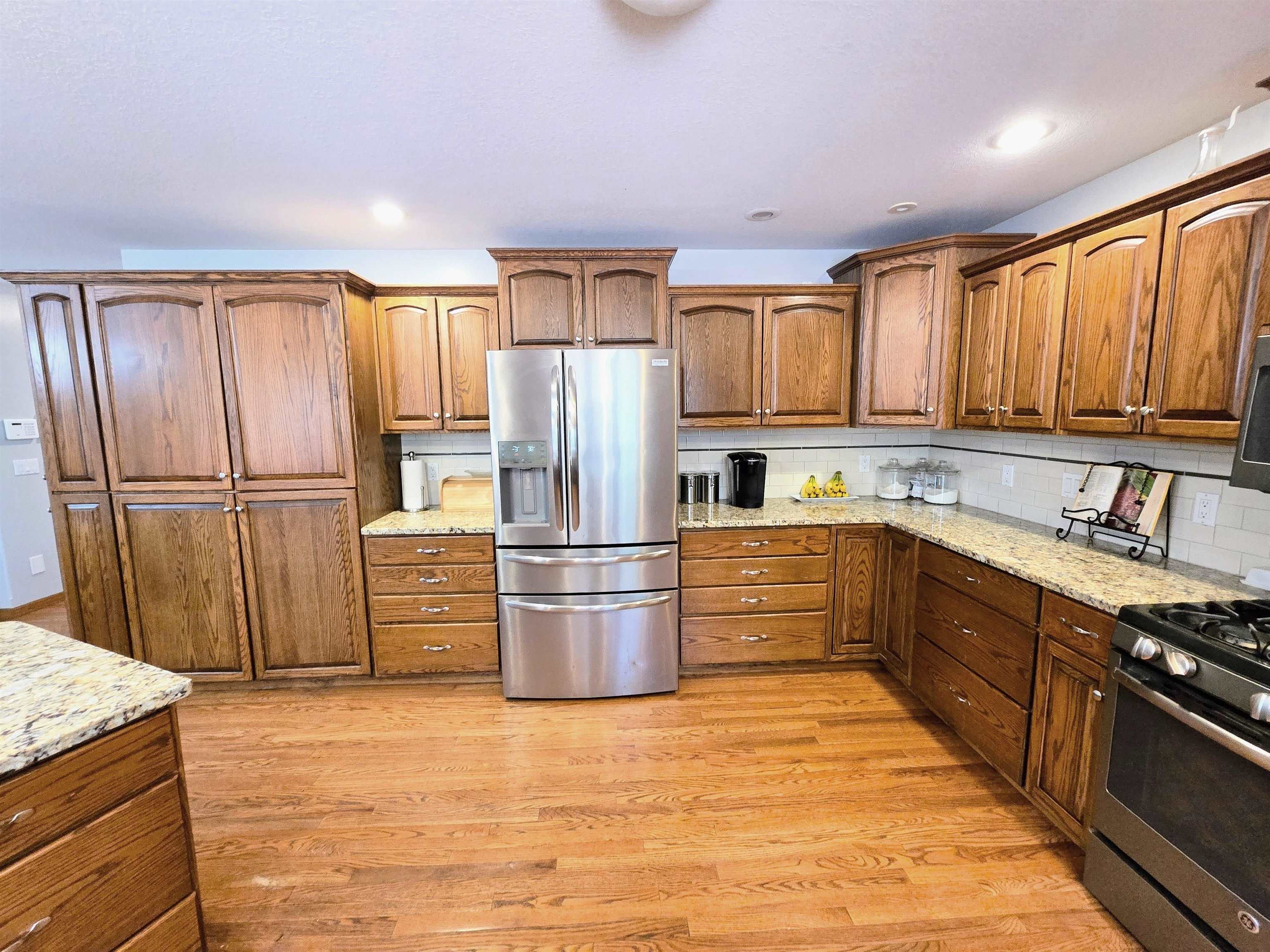


10122 W Cadillac, Cadillac, MI 49601
$599,900
5
Beds
5
Baths
2,503
Sq Ft
Single Family
Active
Listed by
Sue Whipple
City2shore Real Estate Northern Michigan
231-839-0077
Last updated:
June 14, 2025, 10:14 AM
MLS#
80055973
Source:
MI REALSOURCE
About This Home
Home Facts
Single Family
5 Baths
5 Bedrooms
Built in 1999
Price Summary
599,900
$239 per Sq. Ft.
MLS #:
80055973
Last Updated:
June 14, 2025, 10:14 AM
Added:
2 month(s) ago
Rooms & Interior
Bedrooms
Total Bedrooms:
5
Bathrooms
Total Bathrooms:
5
Full Bathrooms:
4
Interior
Living Area:
2,503 Sq. Ft.
Structure
Structure
Architectural Style:
Ranch
Building Area:
4,503 Sq. Ft.
Year Built:
1999
Lot
Lot Size (Sq. Ft):
223,898
Finances & Disclosures
Price:
$599,900
Price per Sq. Ft:
$239 per Sq. Ft.
Contact an Agent
Yes, I would like more information from Coldwell Banker. Please use and/or share my information with a Coldwell Banker agent to contact me about my real estate needs.
By clicking Contact I agree a Coldwell Banker Agent may contact me by phone or text message including by automated means and prerecorded messages about real estate services, and that I can access real estate services without providing my phone number. I acknowledge that I have read and agree to the Terms of Use and Privacy Notice.
Contact an Agent
Yes, I would like more information from Coldwell Banker. Please use and/or share my information with a Coldwell Banker agent to contact me about my real estate needs.
By clicking Contact I agree a Coldwell Banker Agent may contact me by phone or text message including by automated means and prerecorded messages about real estate services, and that I can access real estate services without providing my phone number. I acknowledge that I have read and agree to the Terms of Use and Privacy Notice.