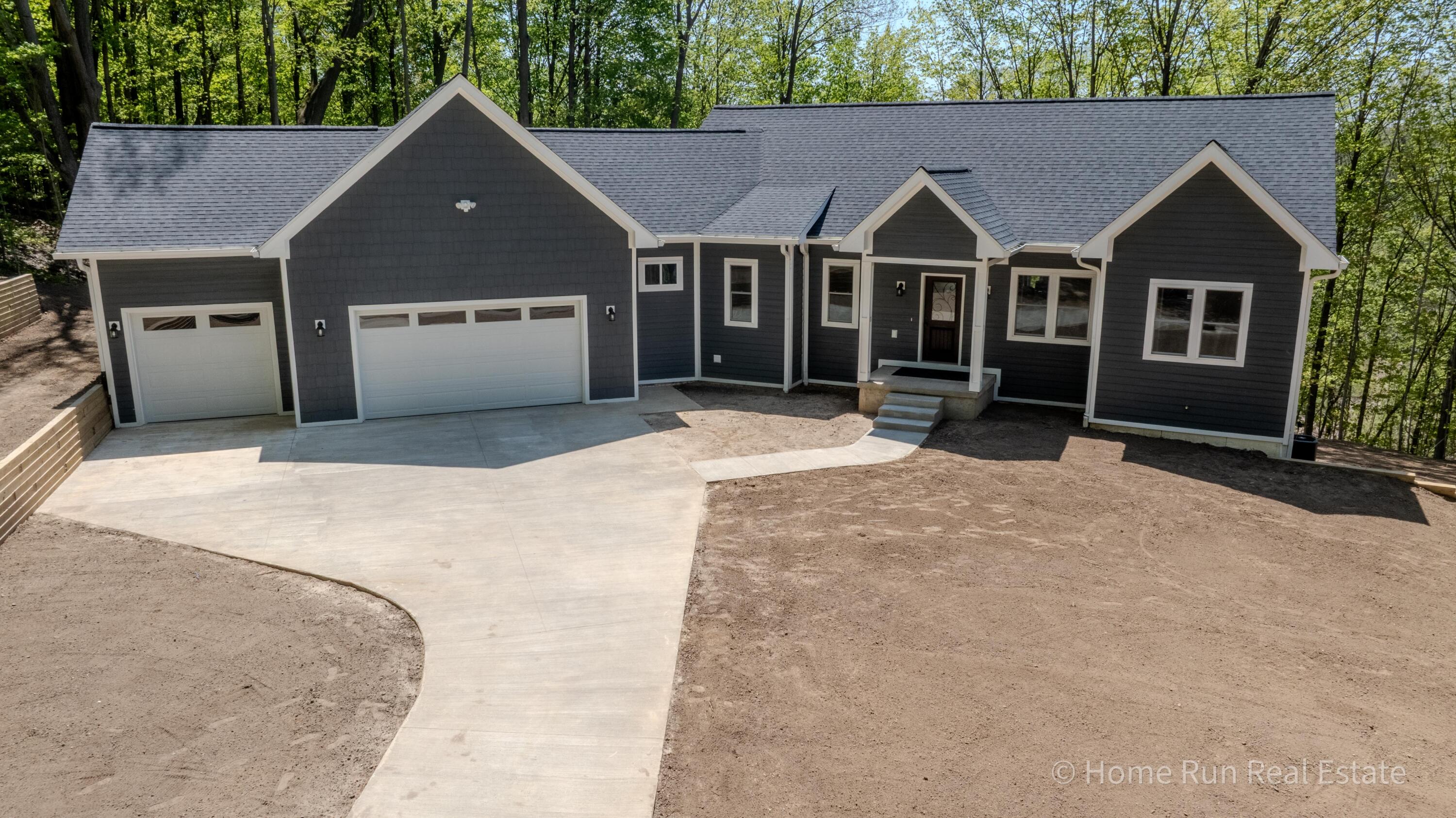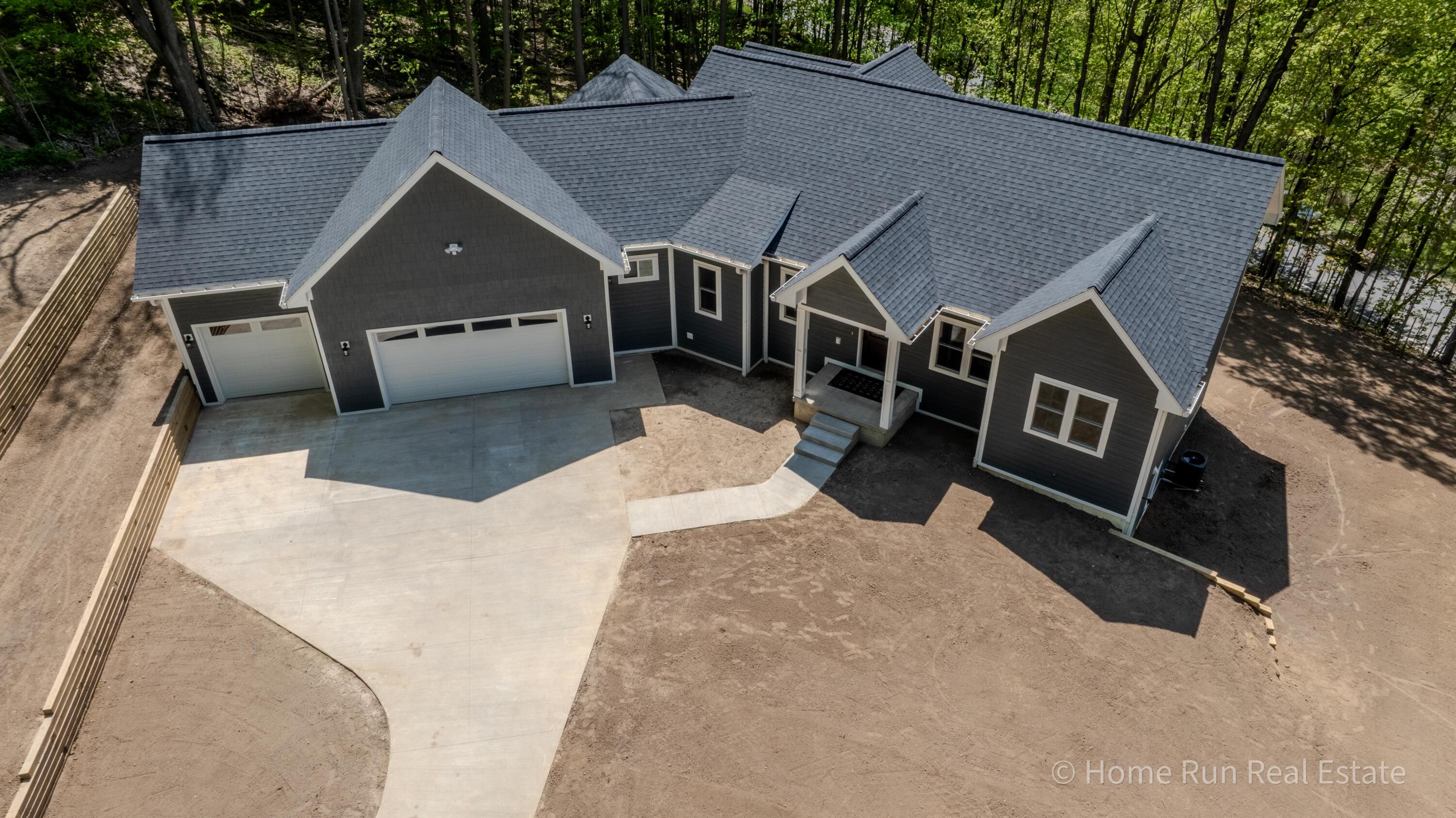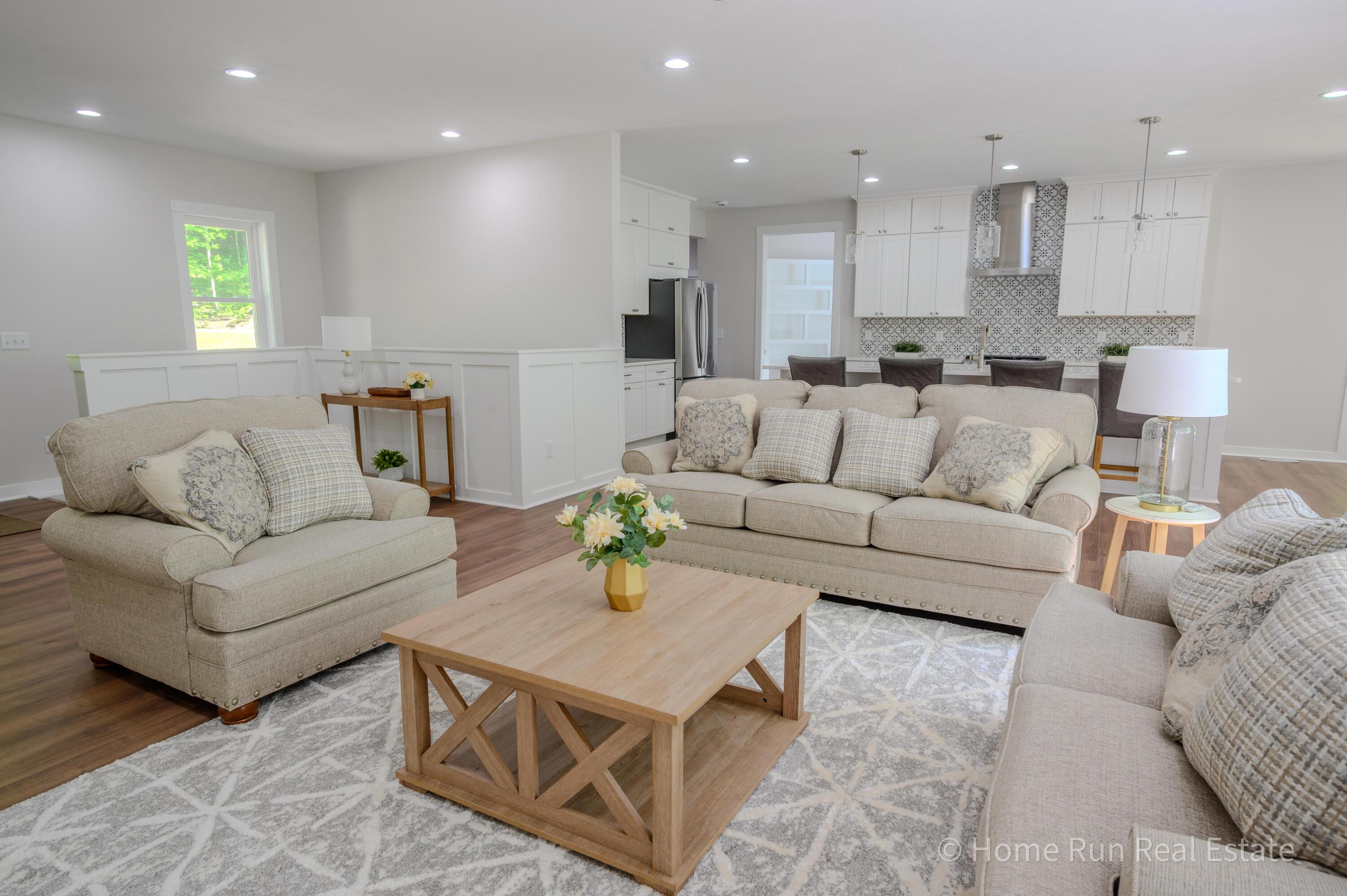


8828 Division Avenue S, Byron Center, MI 49315
$700,000
5
Beds
5
Baths
3,950
Sq Ft
Single Family
Pending
Listed by
Sireece L Martin
Home Run Real Estate
616-217-4166
Last updated:
October 1, 2025, 07:32 AM
MLS#
25021249
Source:
MI GRAR
About This Home
Home Facts
Single Family
5 Baths
5 Bedrooms
Built in 2025
Price Summary
700,000
$177 per Sq. Ft.
MLS #:
25021249
Last Updated:
October 1, 2025, 07:32 AM
Added:
4 month(s) ago
Rooms & Interior
Bedrooms
Total Bedrooms:
5
Bathrooms
Total Bathrooms:
5
Full Bathrooms:
4
Interior
Living Area:
3,950 Sq. Ft.
Structure
Structure
Building Area:
1,975 Sq. Ft.
Year Built:
2025
Lot
Lot Size (Sq. Ft):
41,818
Finances & Disclosures
Price:
$700,000
Price per Sq. Ft:
$177 per Sq. Ft.
Contact an Agent
Yes, I would like more information from Coldwell Banker. Please use and/or share my information with a Coldwell Banker agent to contact me about my real estate needs.
By clicking Contact I agree a Coldwell Banker Agent may contact me by phone or text message including by automated means and prerecorded messages about real estate services, and that I can access real estate services without providing my phone number. I acknowledge that I have read and agree to the Terms of Use and Privacy Notice.
Contact an Agent
Yes, I would like more information from Coldwell Banker. Please use and/or share my information with a Coldwell Banker agent to contact me about my real estate needs.
By clicking Contact I agree a Coldwell Banker Agent may contact me by phone or text message including by automated means and prerecorded messages about real estate services, and that I can access real estate services without providing my phone number. I acknowledge that I have read and agree to the Terms of Use and Privacy Notice.