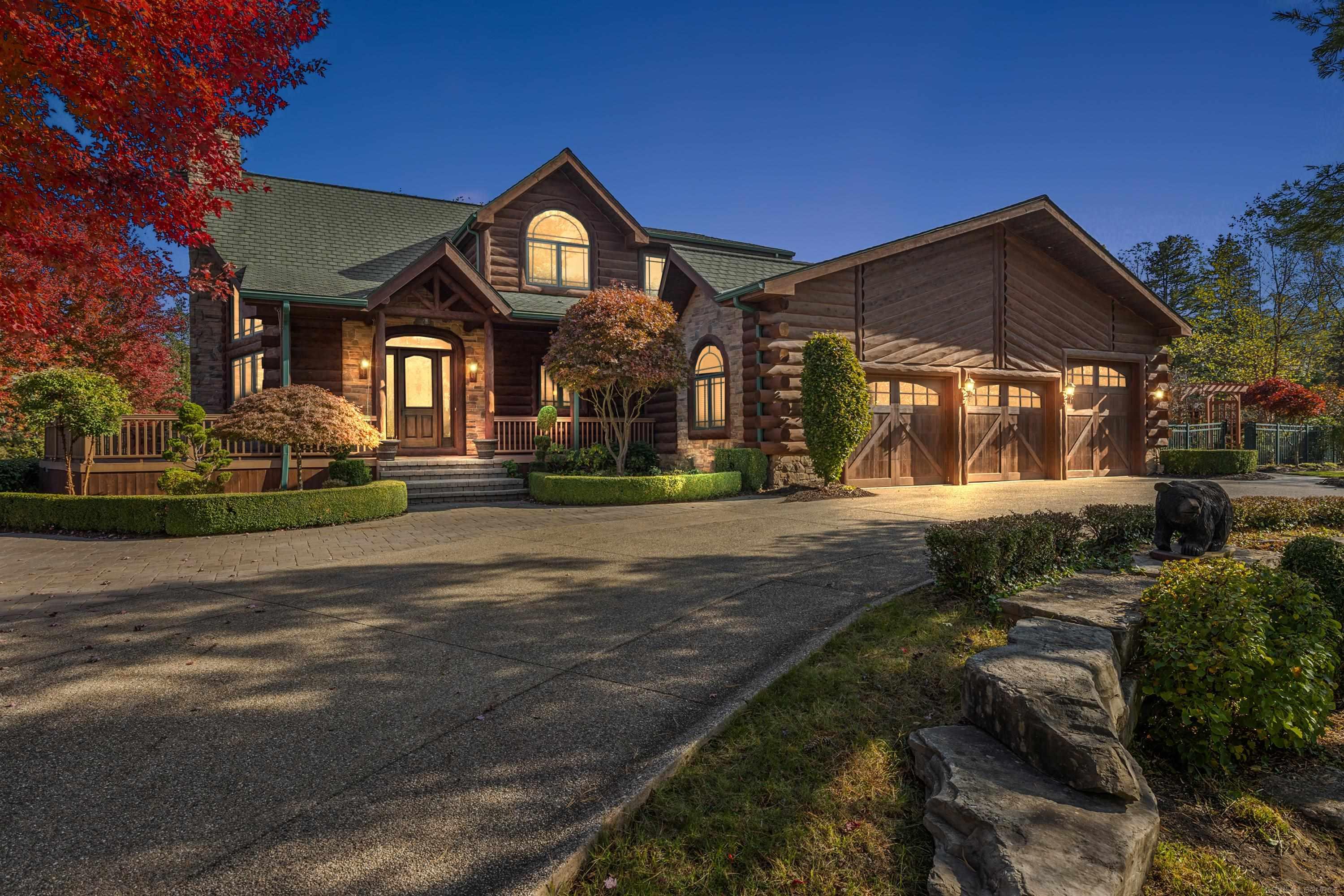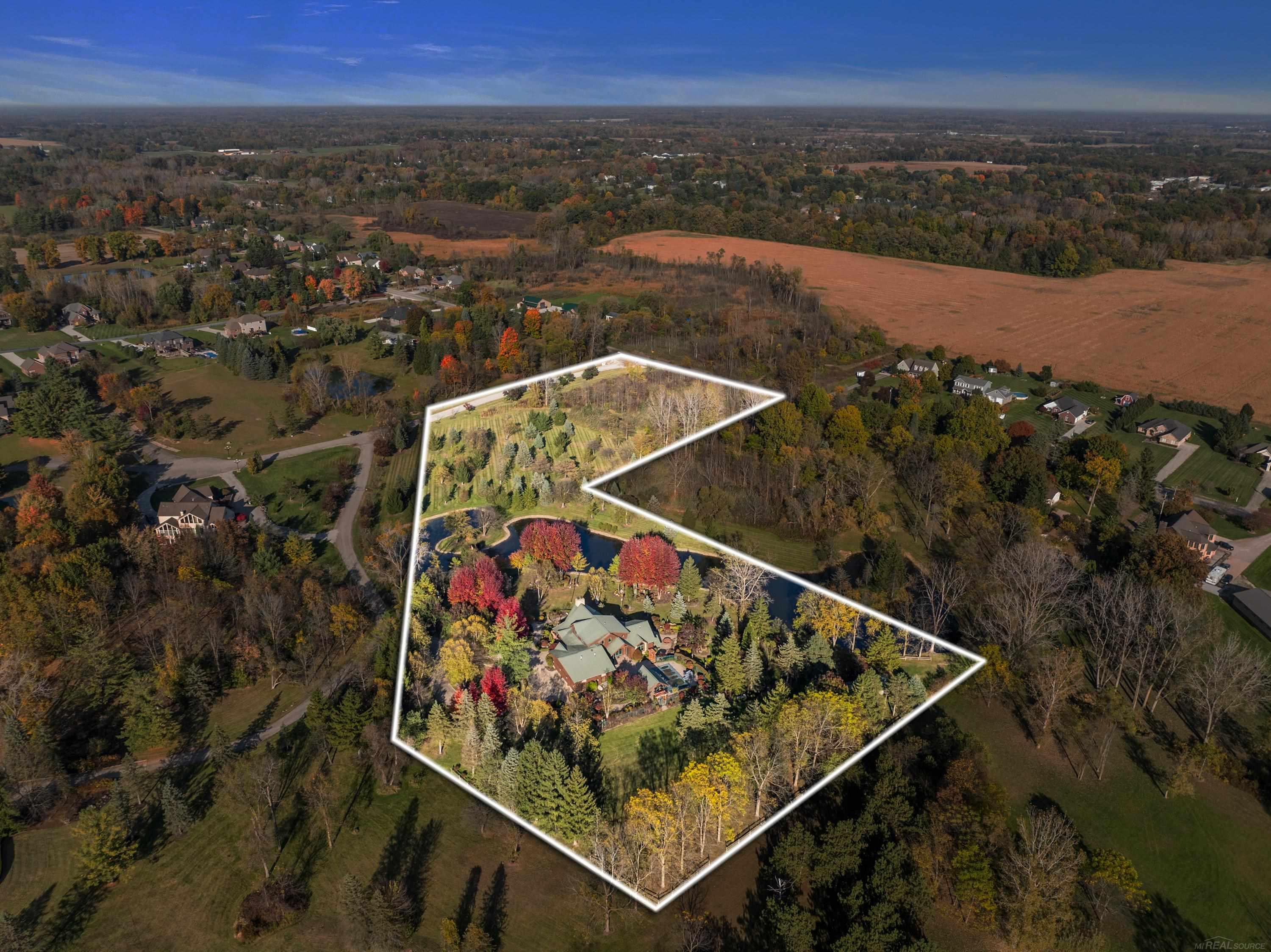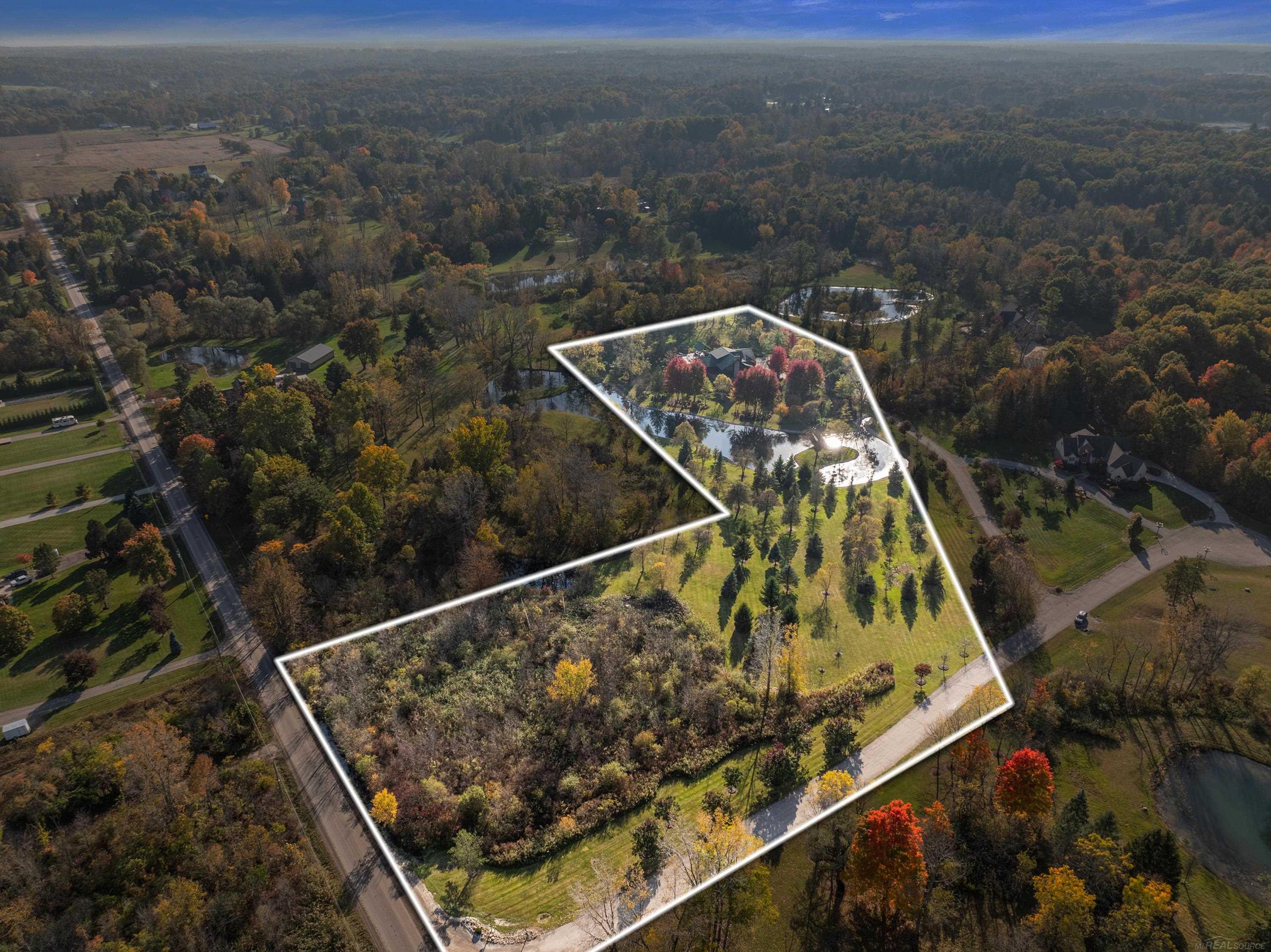


8252 Sandi, Bruce, MI 48065
$1,650,000
3
Beds
4
Baths
2,933
Sq Ft
Single Family
Active
Listed by
Kim Balutanski
Nicole Ulewicz
Vanguard Realty Group LLC.
248-650-6206
Last updated:
June 29, 2025, 10:10 AM
MLS#
50176785
Source:
MI REALSOURCE
About This Home
Home Facts
Single Family
4 Baths
3 Bedrooms
Built in 2007
Price Summary
1,650,000
$562 per Sq. Ft.
MLS #:
50176785
Last Updated:
June 29, 2025, 10:10 AM
Added:
a month ago
Rooms & Interior
Bedrooms
Total Bedrooms:
3
Bathrooms
Total Bathrooms:
4
Full Bathrooms:
3
Interior
Living Area:
2,933 Sq. Ft.
Structure
Structure
Architectural Style:
Log Home
Building Area:
4,933 Sq. Ft.
Year Built:
2007
Lot
Lot Size (Sq. Ft):
326,700
Finances & Disclosures
Price:
$1,650,000
Price per Sq. Ft:
$562 per Sq. Ft.
Contact an Agent
Yes, I would like more information from Coldwell Banker. Please use and/or share my information with a Coldwell Banker agent to contact me about my real estate needs.
By clicking Contact I agree a Coldwell Banker Agent may contact me by phone or text message including by automated means and prerecorded messages about real estate services, and that I can access real estate services without providing my phone number. I acknowledge that I have read and agree to the Terms of Use and Privacy Notice.
Contact an Agent
Yes, I would like more information from Coldwell Banker. Please use and/or share my information with a Coldwell Banker agent to contact me about my real estate needs.
By clicking Contact I agree a Coldwell Banker Agent may contact me by phone or text message including by automated means and prerecorded messages about real estate services, and that I can access real estate services without providing my phone number. I acknowledge that I have read and agree to the Terms of Use and Privacy Notice.