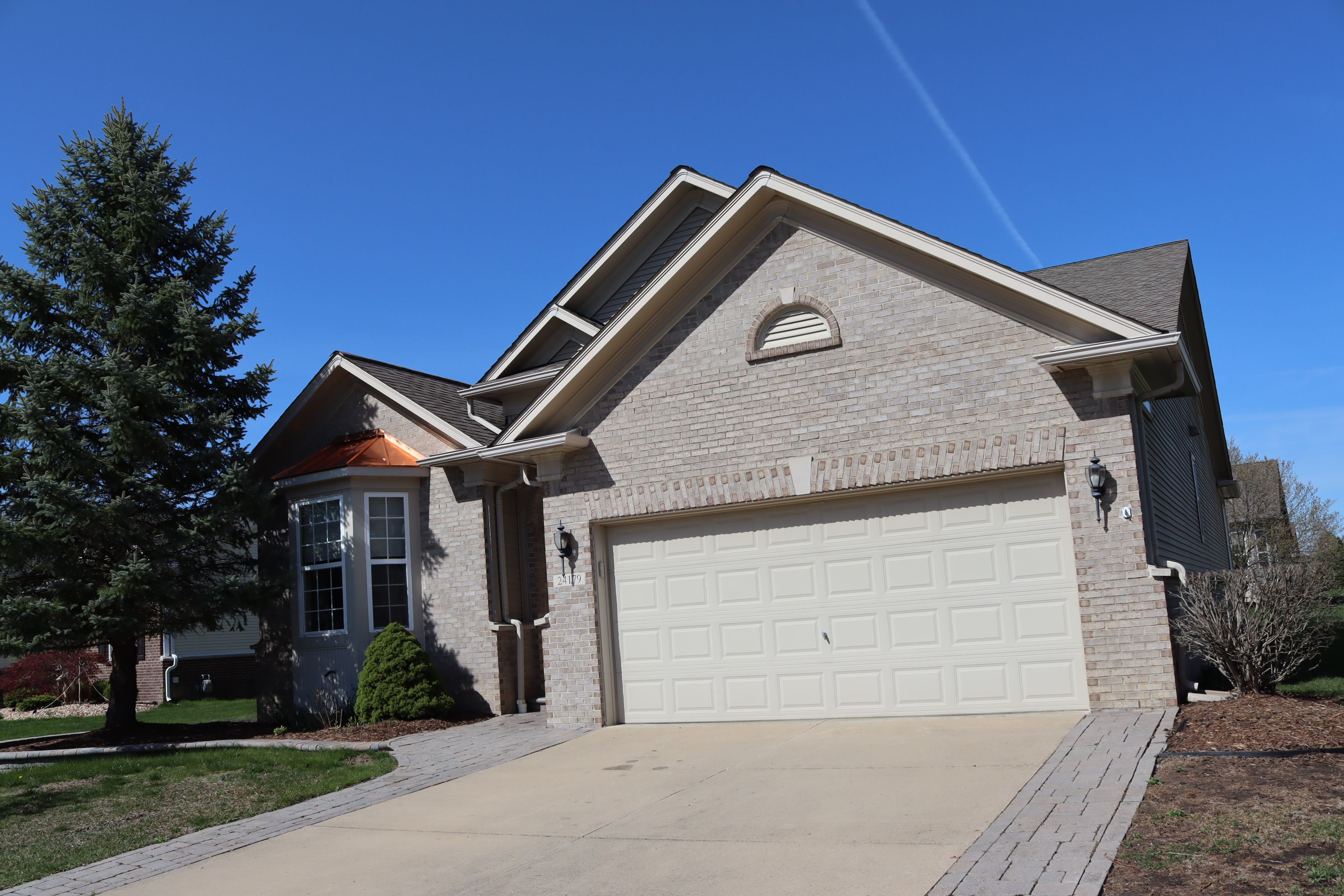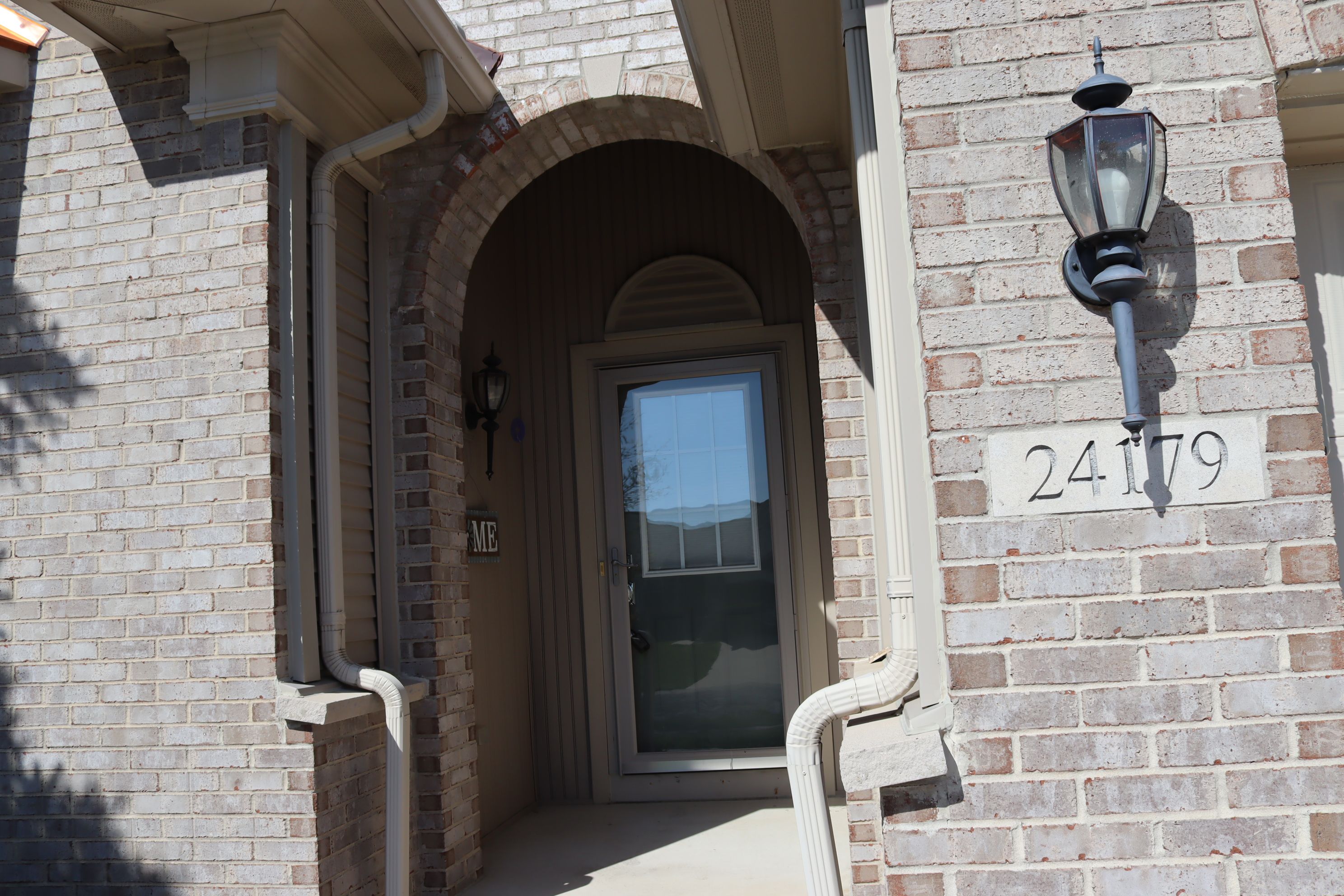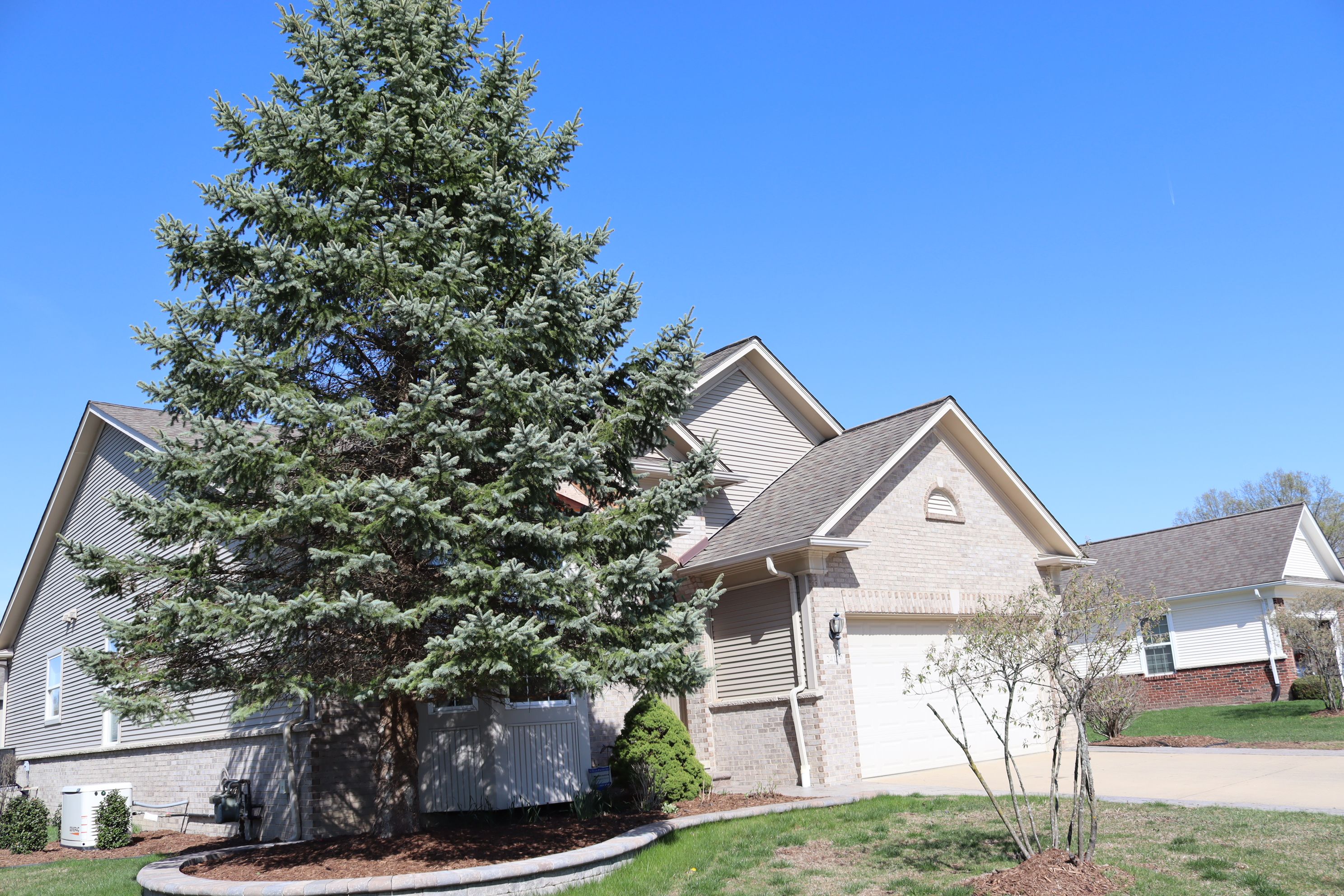


24179 CHARLEVOIX ST, Flatrock, MI 48134
$424,999
2
Beds
2
Baths
1,972
Sq Ft
Single Family
Active
Listed by
Sharon A Kneshtel
Stacie Kneshtel
Four Seasons Realty Dan Berry Group
734-561-1000
Last updated:
May 21, 2025, 10:01 AM
MLS#
20250032209
Source:
MI REALCOMP
About This Home
Home Facts
Single Family
2 Baths
2 Bedrooms
Built in 2006
Price Summary
424,999
$215 per Sq. Ft.
MLS #:
20250032209
Last Updated:
May 21, 2025, 10:01 AM
Added:
13 day(s) ago
Rooms & Interior
Bedrooms
Total Bedrooms:
2
Bathrooms
Total Bathrooms:
2
Full Bathrooms:
2
Interior
Living Area:
1,972 Sq. Ft.
Structure
Structure
Architectural Style:
Ranch
Year Built:
2006
Lot
Lot Size (Sq. Ft):
8,712
Finances & Disclosures
Price:
$424,999
Price per Sq. Ft:
$215 per Sq. Ft.
Contact an Agent
Yes, I would like more information from Coldwell Banker. Please use and/or share my information with a Coldwell Banker agent to contact me about my real estate needs.
By clicking Contact I agree a Coldwell Banker Agent may contact me by phone or text message including by automated means and prerecorded messages about real estate services, and that I can access real estate services without providing my phone number. I acknowledge that I have read and agree to the Terms of Use and Privacy Notice.
Contact an Agent
Yes, I would like more information from Coldwell Banker. Please use and/or share my information with a Coldwell Banker agent to contact me about my real estate needs.
By clicking Contact I agree a Coldwell Banker Agent may contact me by phone or text message including by automated means and prerecorded messages about real estate services, and that I can access real estate services without providing my phone number. I acknowledge that I have read and agree to the Terms of Use and Privacy Notice.