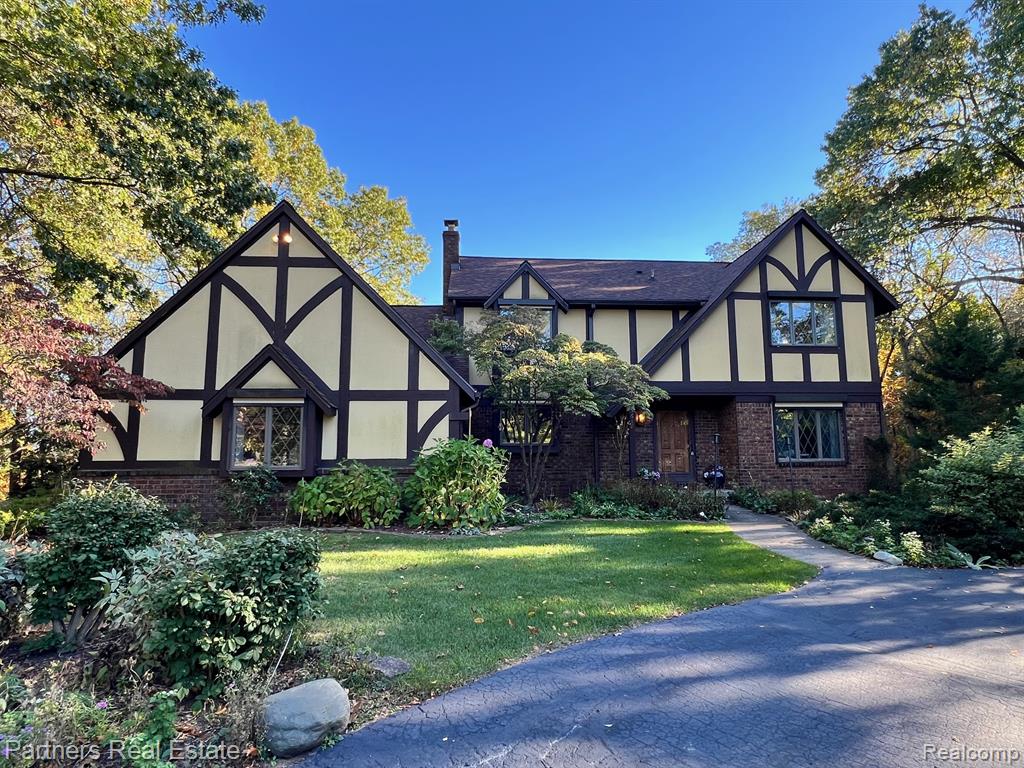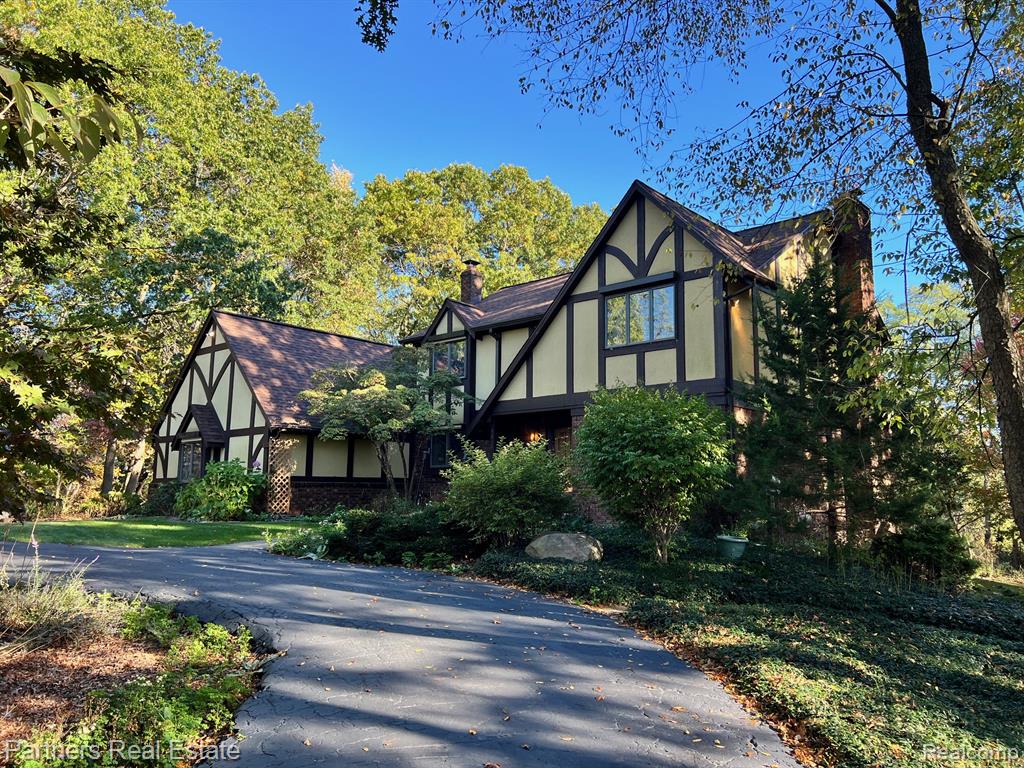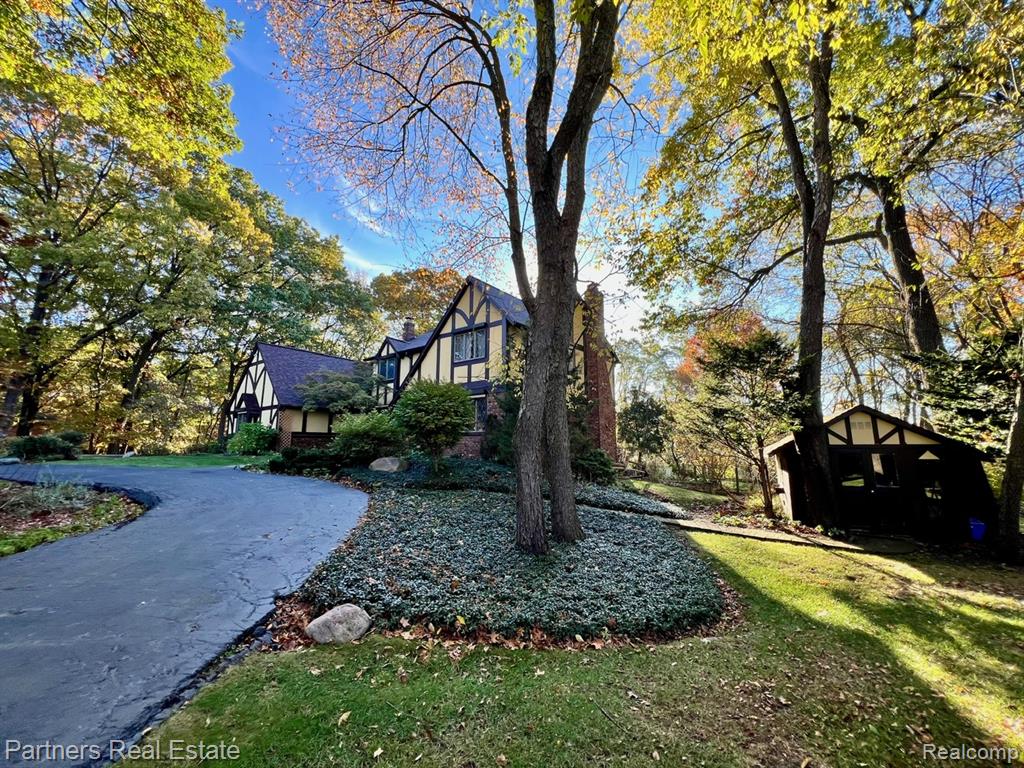


5618 Mountain, Brighton, MI 48116
$474,000
5
Beds
4
Baths
2,442
Sq Ft
Single Family
Active
Listed by
Susan Bonstelle
John Macleod
Partners Real Estate Professionals Pc
810-220-7653
Last updated:
November 1, 2025, 01:28 AM
MLS#
60948273
Source:
MI REALSOURCE
About This Home
Home Facts
Single Family
4 Baths
5 Bedrooms
Built in 1977
Price Summary
474,000
$194 per Sq. Ft.
MLS #:
60948273
Last Updated:
November 1, 2025, 01:28 AM
Added:
6 day(s) ago
Rooms & Interior
Bedrooms
Total Bedrooms:
5
Bathrooms
Total Bathrooms:
4
Full Bathrooms:
3
Interior
Living Area:
2,442 Sq. Ft.
Structure
Structure
Architectural Style:
Tudor
Building Area:
3,298 Sq. Ft.
Year Built:
1977
Lot
Lot Size (Sq. Ft):
35,283
Finances & Disclosures
Price:
$474,000
Price per Sq. Ft:
$194 per Sq. Ft.
See this home in person
Attend an upcoming open house
Sat, Nov 1
12:00 PM - 02:00 PMContact an Agent
Yes, I would like more information from Coldwell Banker. Please use and/or share my information with a Coldwell Banker agent to contact me about my real estate needs.
By clicking Contact I agree a Coldwell Banker Agent may contact me by phone or text message including by automated means and prerecorded messages about real estate services, and that I can access real estate services without providing my phone number. I acknowledge that I have read and agree to the Terms of Use and Privacy Notice.
Contact an Agent
Yes, I would like more information from Coldwell Banker. Please use and/or share my information with a Coldwell Banker agent to contact me about my real estate needs.
By clicking Contact I agree a Coldwell Banker Agent may contact me by phone or text message including by automated means and prerecorded messages about real estate services, and that I can access real estate services without providing my phone number. I acknowledge that I have read and agree to the Terms of Use and Privacy Notice.