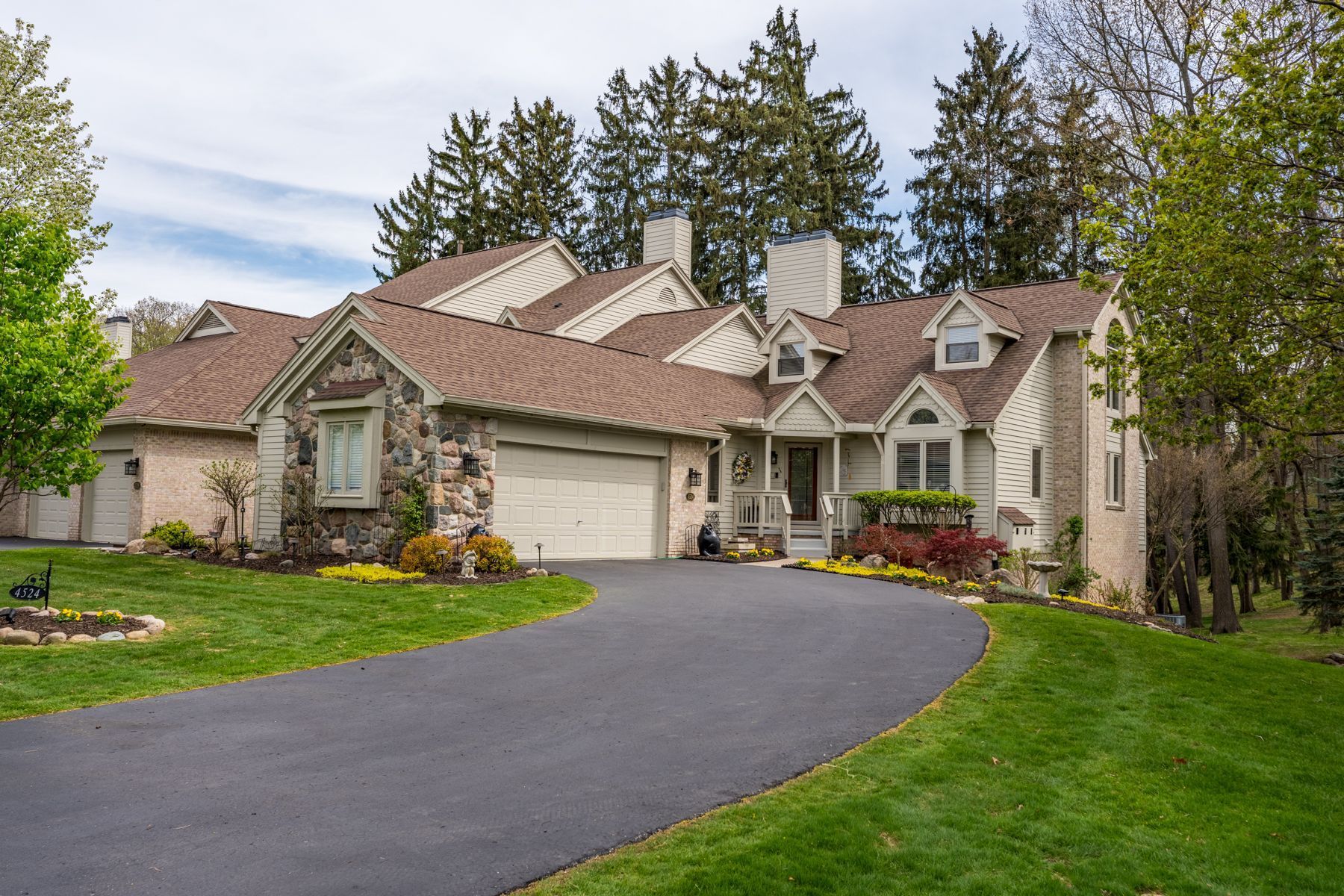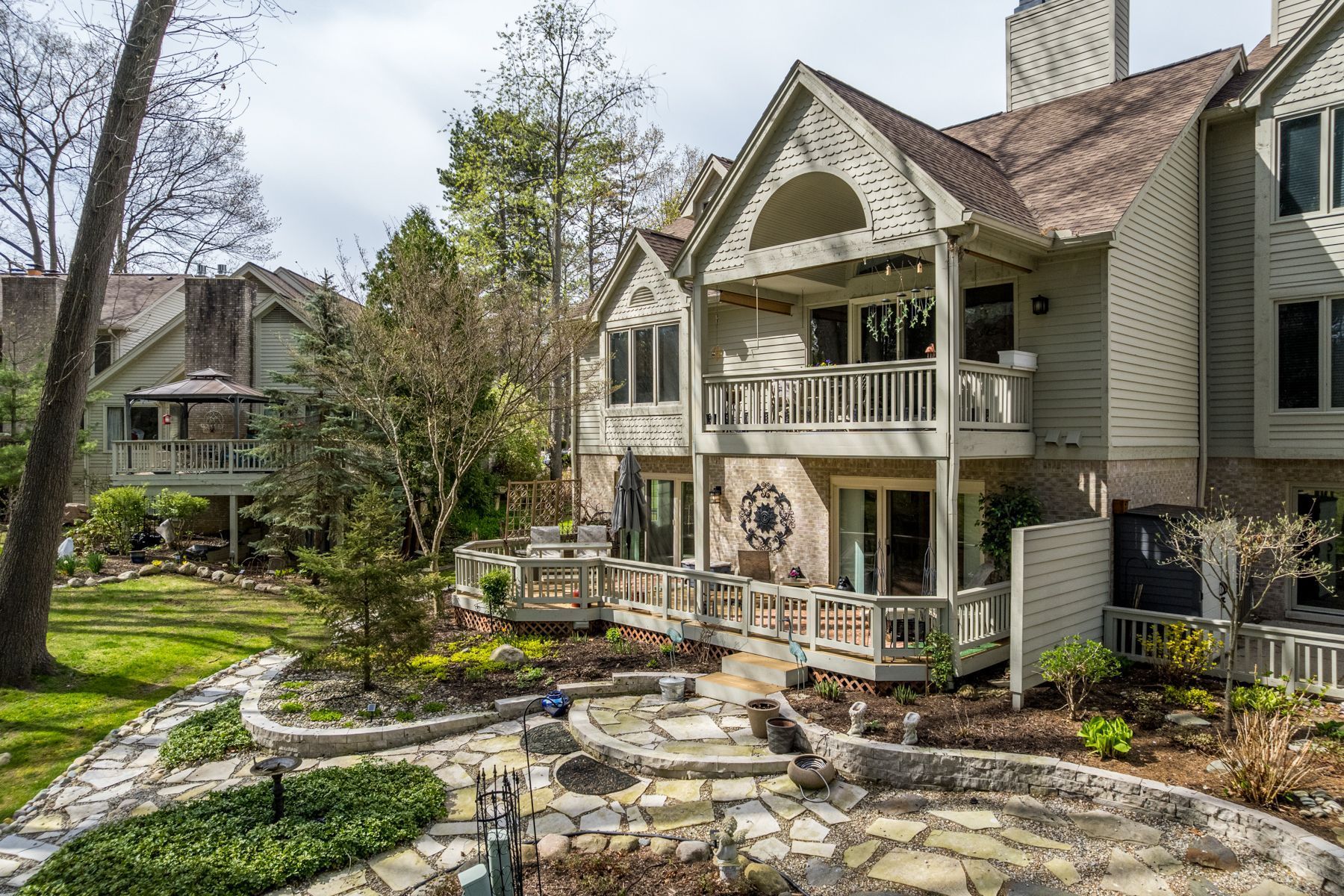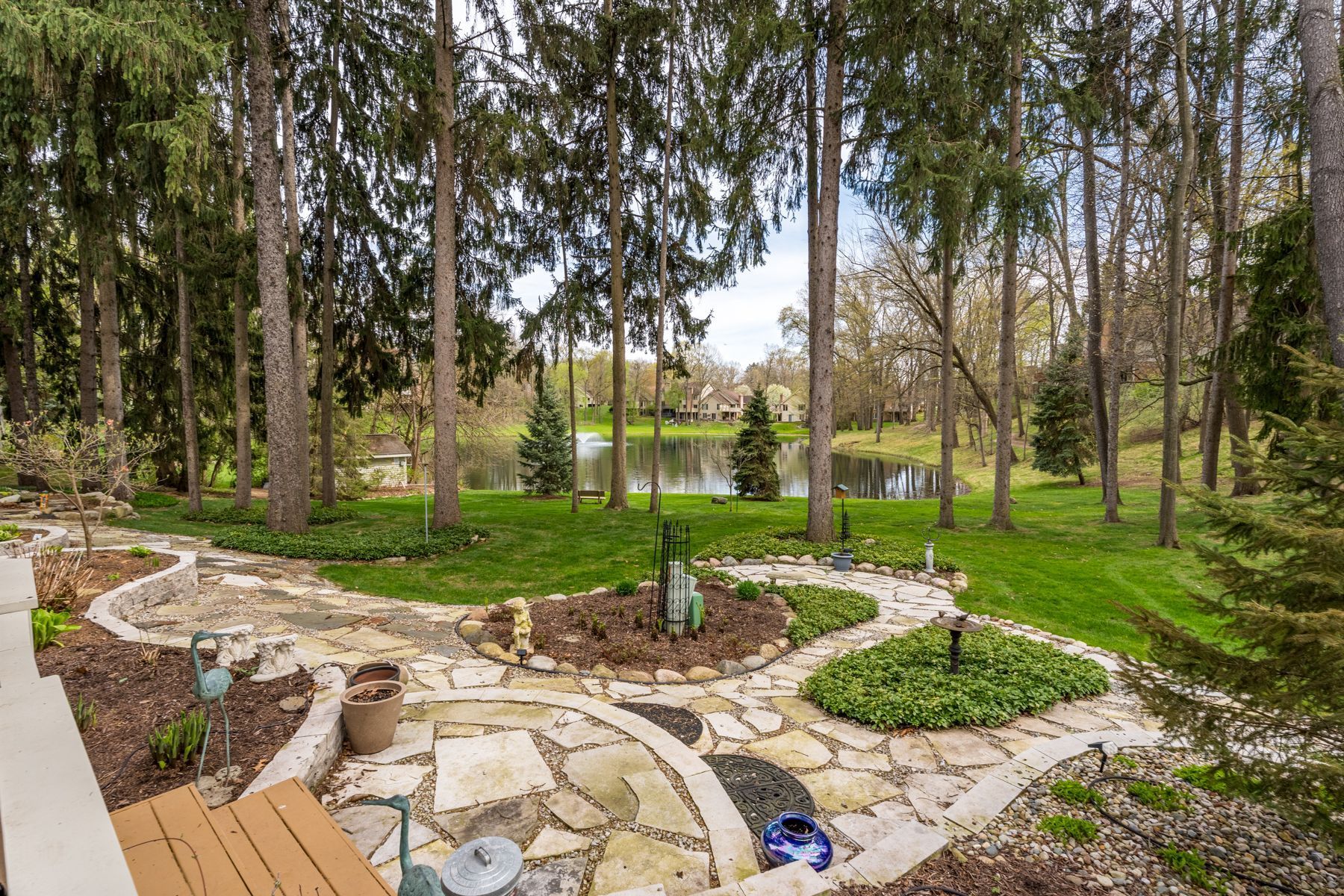


4524 GLEN EAGLES DR, Brighton, MI 48116
$599,000
3
Beds
4
Baths
4,121
Sq Ft
Single Family
Pending
Listed by
Carol Griffith
Griffith Realty
810-227-1016
Last updated:
May 12, 2025, 08:55 PM
MLS#
20250032142
Source:
MI REALCOMP
About This Home
Home Facts
Single Family
4 Baths
3 Bedrooms
Built in 1996
Price Summary
599,000
$145 per Sq. Ft.
MLS #:
20250032142
Last Updated:
May 12, 2025, 08:55 PM
Added:
11 day(s) ago
Rooms & Interior
Bedrooms
Total Bedrooms:
3
Bathrooms
Total Bathrooms:
4
Full Bathrooms:
3
Interior
Living Area:
4,121 Sq. Ft.
Structure
Structure
Architectural Style:
Cape Cod, End Unit
Year Built:
1996
Finances & Disclosures
Price:
$599,000
Price per Sq. Ft:
$145 per Sq. Ft.
Contact an Agent
Yes, I would like more information from Coldwell Banker. Please use and/or share my information with a Coldwell Banker agent to contact me about my real estate needs.
By clicking Contact I agree a Coldwell Banker Agent may contact me by phone or text message including by automated means and prerecorded messages about real estate services, and that I can access real estate services without providing my phone number. I acknowledge that I have read and agree to the Terms of Use and Privacy Notice.
Contact an Agent
Yes, I would like more information from Coldwell Banker. Please use and/or share my information with a Coldwell Banker agent to contact me about my real estate needs.
By clicking Contact I agree a Coldwell Banker Agent may contact me by phone or text message including by automated means and prerecorded messages about real estate services, and that I can access real estate services without providing my phone number. I acknowledge that I have read and agree to the Terms of Use and Privacy Notice.