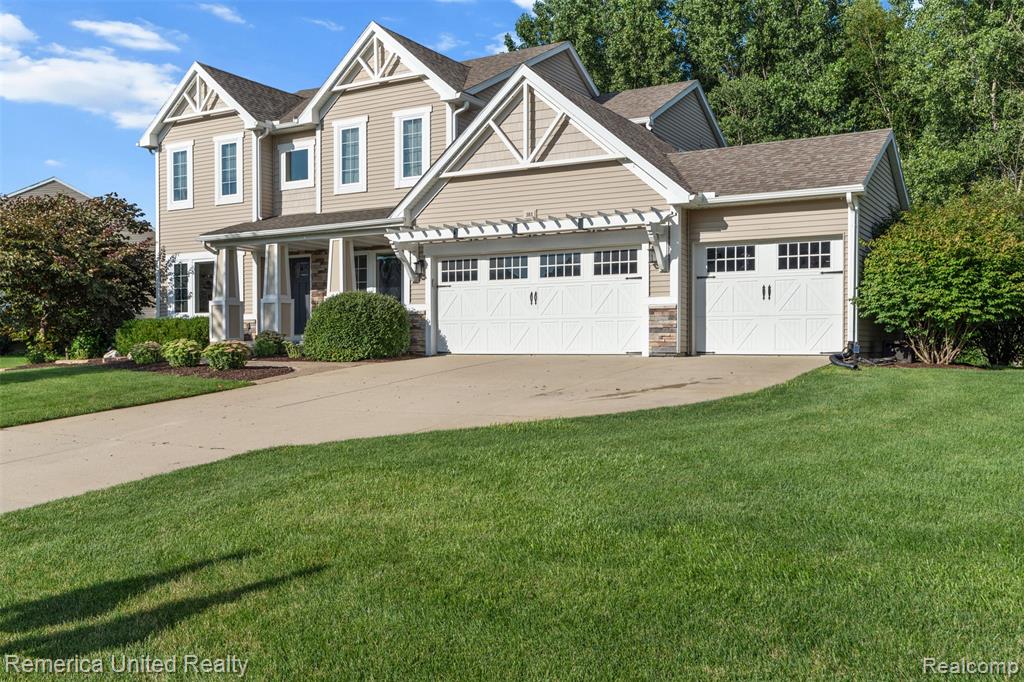Listed by
Joe Morrison
Remerica United Realty
248-344-1800
Last updated:
September 12, 2025, 07:25 AM
MLS#
60929571
Source:
MI REALSOURCE
About This Home
Home Facts
Single Family
4 Baths
5 Bedrooms
Built in 2013
Price Summary
660,000
$231 per Sq. Ft.
MLS #:
60929571
Last Updated:
September 12, 2025, 07:25 AM
Added:
a month ago
Rooms & Interior
Bedrooms
Total Bedrooms:
5
Bathrooms
Total Bathrooms:
4
Full Bathrooms:
2
Interior
Living Area:
2,856 Sq. Ft.
Structure
Structure
Architectural Style:
Craftsman
Building Area:
4,056 Sq. Ft.
Year Built:
2013
Lot
Lot Size (Sq. Ft):
27,878
Finances & Disclosures
Price:
$660,000
Price per Sq. Ft:
$231 per Sq. Ft.
Contact an Agent
Yes, I would like more information from Coldwell Banker. Please use and/or share my information with a Coldwell Banker agent to contact me about my real estate needs.
By clicking Contact I agree a Coldwell Banker Agent may contact me by phone or text message including by automated means and prerecorded messages about real estate services, and that I can access real estate services without providing my phone number. I acknowledge that I have read and agree to the Terms of Use and Privacy Notice.
Contact an Agent
Yes, I would like more information from Coldwell Banker. Please use and/or share my information with a Coldwell Banker agent to contact me about my real estate needs.
By clicking Contact I agree a Coldwell Banker Agent may contact me by phone or text message including by automated means and prerecorded messages about real estate services, and that I can access real estate services without providing my phone number. I acknowledge that I have read and agree to the Terms of Use and Privacy Notice.


