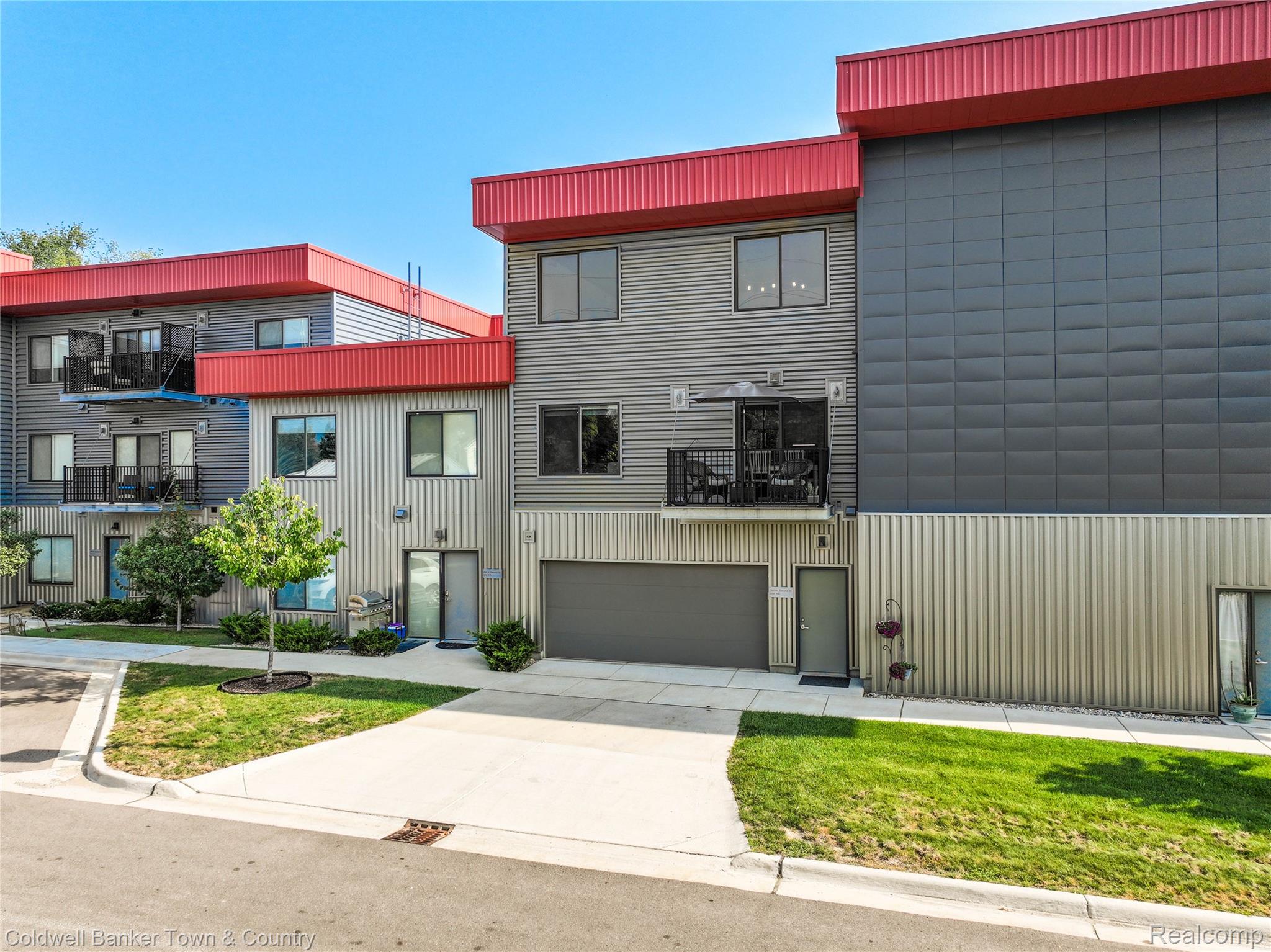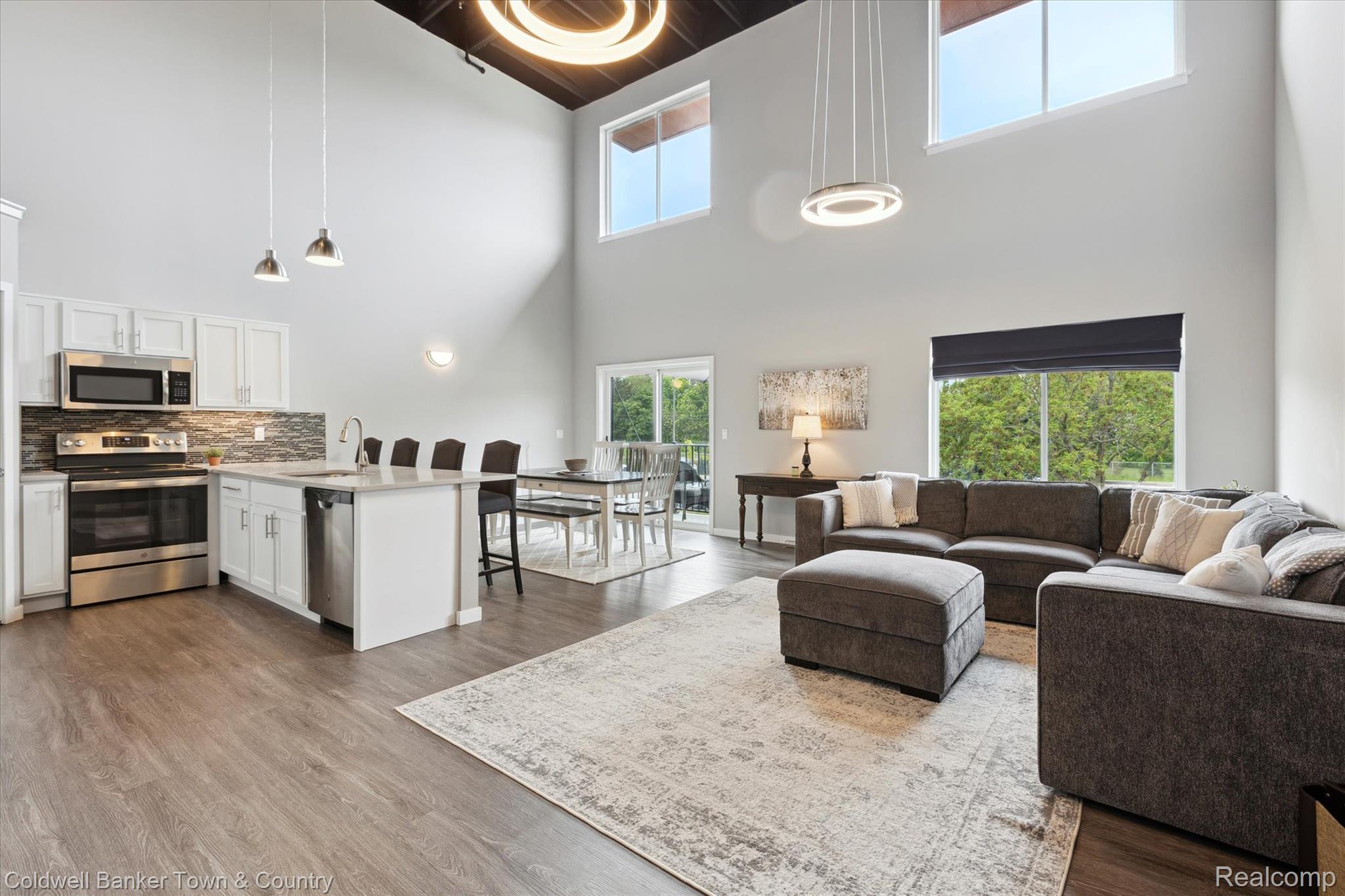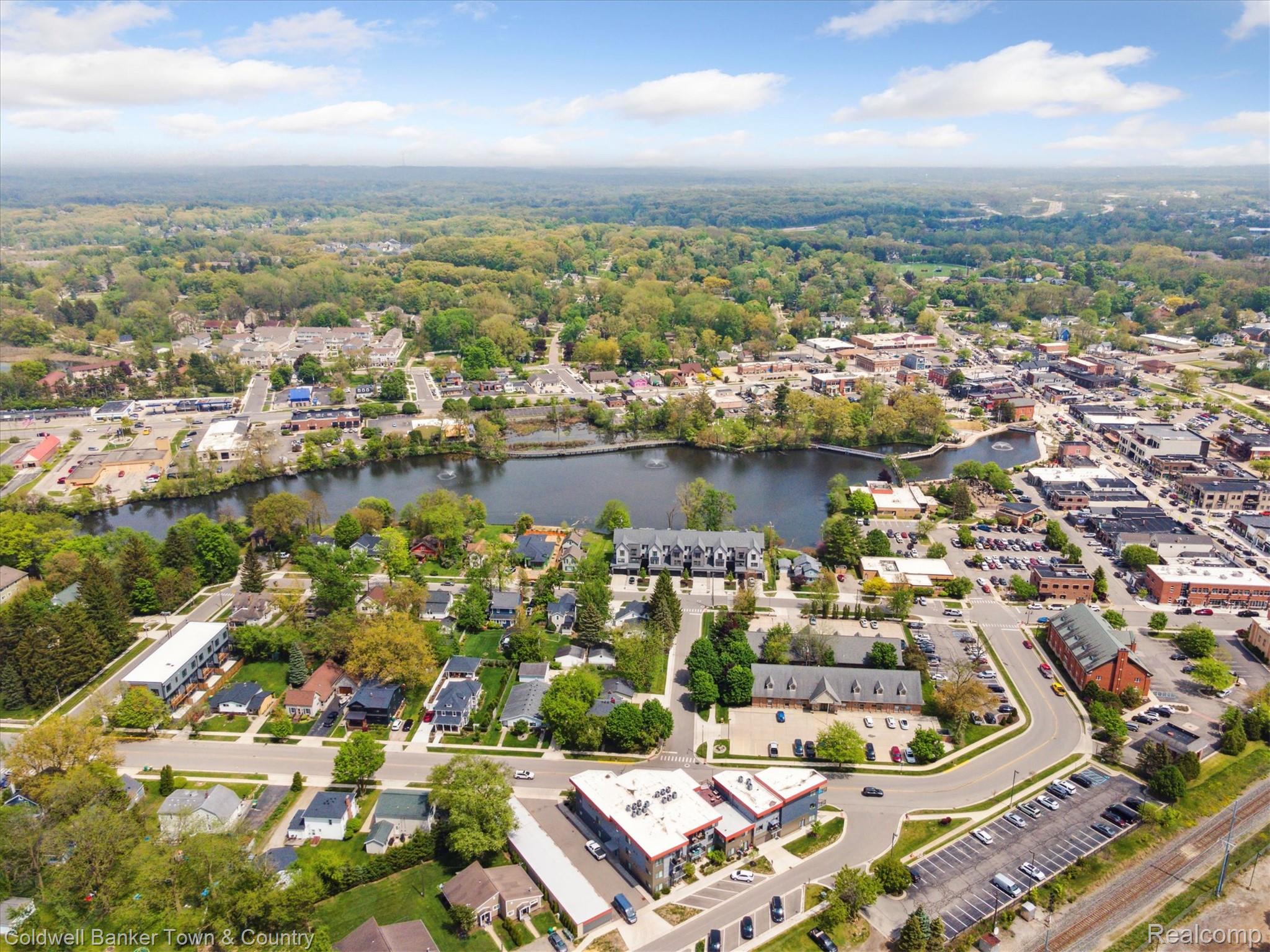


293 N 2nd Street #106, Brighton, MI 48116
$449,900
3
Beds
2
Baths
2,013
Sq Ft
Single Family
Active
Listed by
810-227-1111
Last updated:
July 21, 2025, 09:58 AM
MLS#
20251012628
Source:
MI REALCOMP
About This Home
Home Facts
Single Family
2 Baths
3 Bedrooms
Built in 2018
Price Summary
449,900
$223 per Sq. Ft.
MLS #:
20251012628
Last Updated:
July 21, 2025, 09:58 AM
Added:
24 day(s) ago
Rooms & Interior
Bedrooms
Total Bedrooms:
3
Bathrooms
Total Bathrooms:
2
Full Bathrooms:
2
Interior
Living Area:
2,013 Sq. Ft.
Structure
Structure
Architectural Style:
Townhouse
Year Built:
2018
Finances & Disclosures
Price:
$449,900
Price per Sq. Ft:
$223 per Sq. Ft.
Contact an Agent
Yes, I would like more information from Coldwell Banker. Please use and/or share my information with a Coldwell Banker agent to contact me about my real estate needs.
By clicking Contact I agree a Coldwell Banker Agent may contact me by phone or text message including by automated means and prerecorded messages about real estate services, and that I can access real estate services without providing my phone number. I acknowledge that I have read and agree to the Terms of Use and Privacy Notice.
Contact an Agent
Yes, I would like more information from Coldwell Banker. Please use and/or share my information with a Coldwell Banker agent to contact me about my real estate needs.
By clicking Contact I agree a Coldwell Banker Agent may contact me by phone or text message including by automated means and prerecorded messages about real estate services, and that I can access real estate services without providing my phone number. I acknowledge that I have read and agree to the Terms of Use and Privacy Notice.