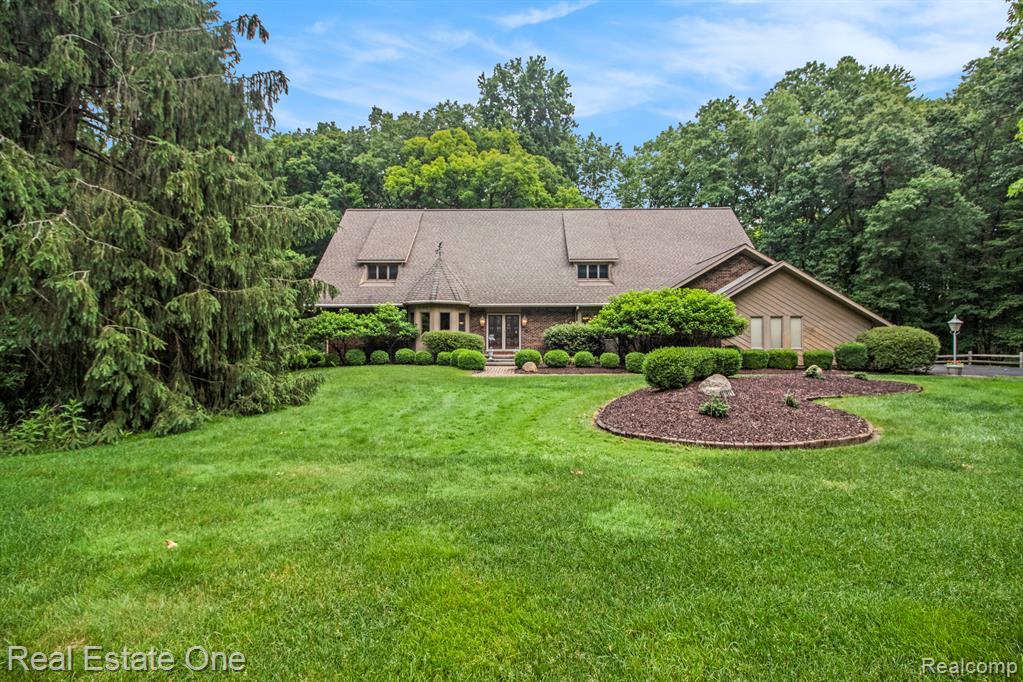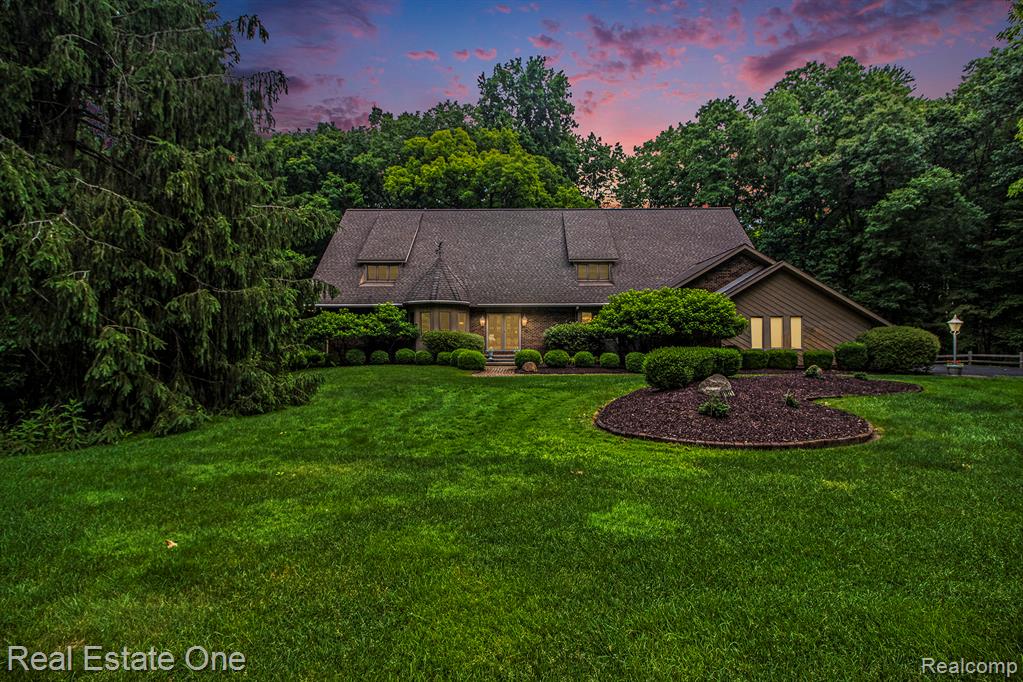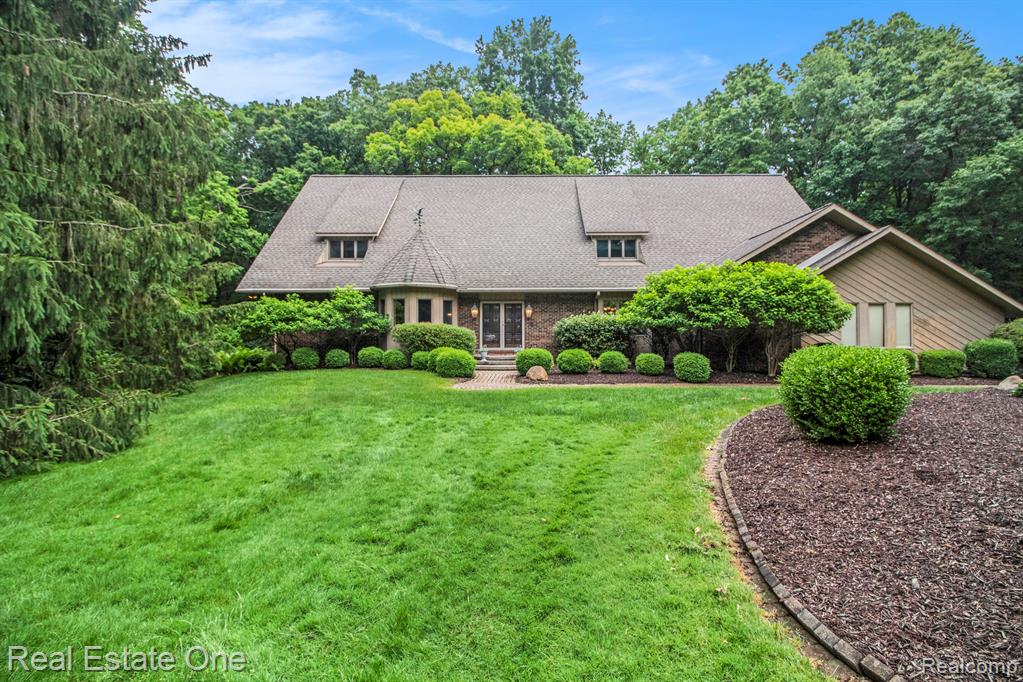


Listed by
Joel Pence
Real Estate One-Milford
248-684-1065
Last updated:
July 1, 2025, 10:26 AM
MLS#
60405882
Source:
MI REALSOURCE
About This Home
Home Facts
Single Family
4 Baths
3 Bedrooms
Built in 1980
Price Summary
840,000
$224 per Sq. Ft.
MLS #:
60405882
Last Updated:
July 1, 2025, 10:26 AM
Added:
8 day(s) ago
Rooms & Interior
Bedrooms
Total Bedrooms:
3
Bathrooms
Total Bathrooms:
4
Full Bathrooms:
3
Interior
Living Area:
3,738 Sq. Ft.
Structure
Structure
Architectural Style:
Cape Cod, Contemporary
Building Area:
6,306 Sq. Ft.
Year Built:
1980
Lot
Lot Size (Sq. Ft):
76,665
Finances & Disclosures
Price:
$840,000
Price per Sq. Ft:
$224 per Sq. Ft.
Contact an Agent
Yes, I would like more information from Coldwell Banker. Please use and/or share my information with a Coldwell Banker agent to contact me about my real estate needs.
By clicking Contact I agree a Coldwell Banker Agent may contact me by phone or text message including by automated means and prerecorded messages about real estate services, and that I can access real estate services without providing my phone number. I acknowledge that I have read and agree to the Terms of Use and Privacy Notice.
Contact an Agent
Yes, I would like more information from Coldwell Banker. Please use and/or share my information with a Coldwell Banker agent to contact me about my real estate needs.
By clicking Contact I agree a Coldwell Banker Agent may contact me by phone or text message including by automated means and prerecorded messages about real estate services, and that I can access real estate services without providing my phone number. I acknowledge that I have read and agree to the Terms of Use and Privacy Notice.